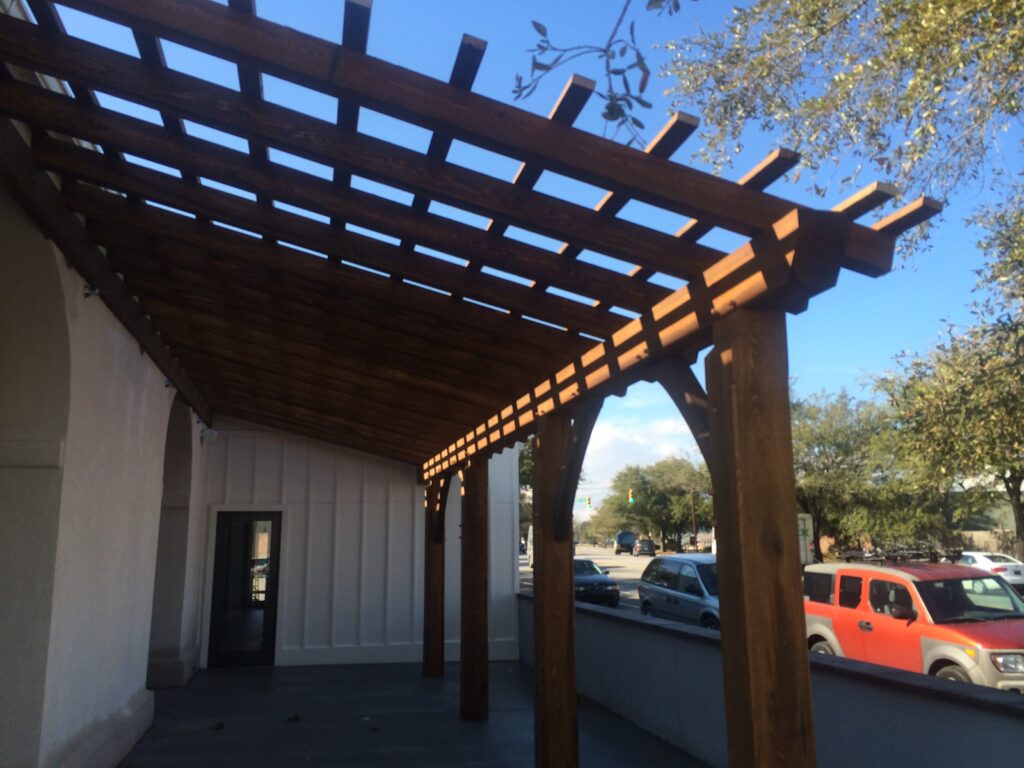The Bower at Edmunds Oast was designed in house. We built and raised the structure in November of 2014. The frame consists of second growth Cypress from the Sandhills of NC. There is also some elaborate metal work to resolve tension in the trusses. There are four open air bays and two enclosed bays. There is also a prominent timber tower to locate the entrance to the area. 1081 Morrison Charleston, SC
We will explain more about how we raised this timber frame, the plan behind it, in an upcoming post!

Hi there, just became aware of your blog through Google, and found that it is truly informative. I’m going to watch out from Brussels. I will be grateful if you continue this in future. A lot of people will be benefited from your writing. Cheers!
Why thank you James!