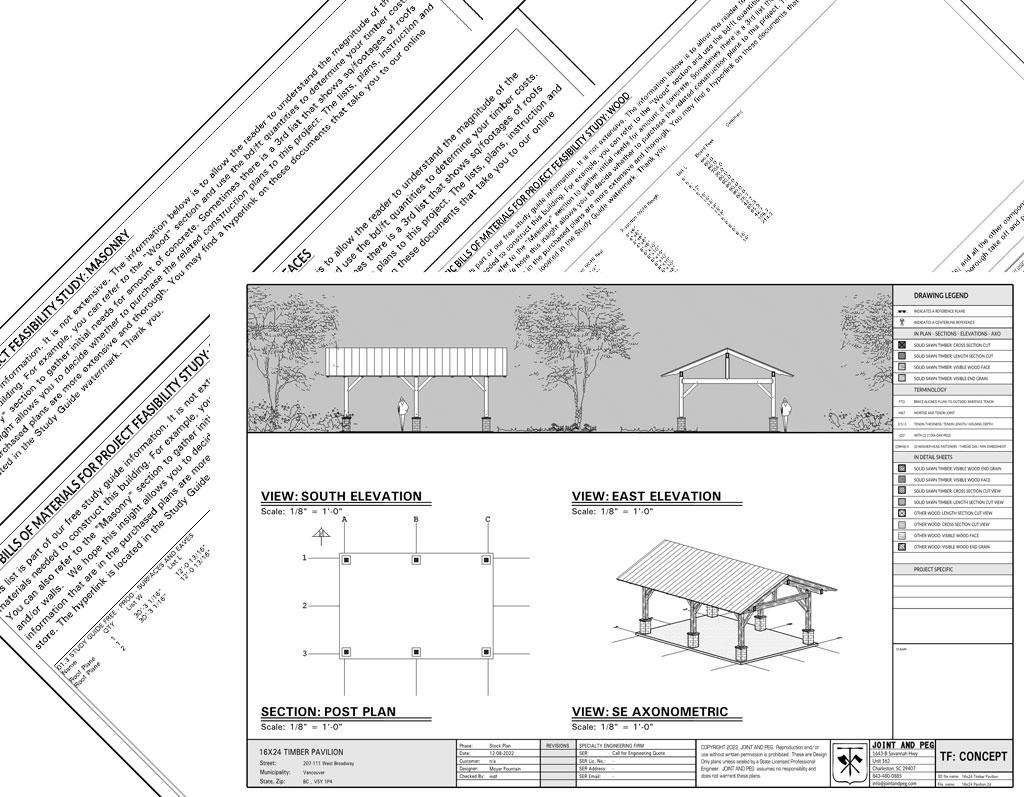Concept and Pricing Service
3D Model – Timber List – Preliminary Pricing – Schematic Plan
Joint and Peg’s Concept and Pricing Service can be instrumental helping you, or your client, realize a timber frame home, barn, or other structure. We find it a proven, logical, and economic first step.
Most timber frame construction projects require detailed construction documents and engineering. That type of service is integral to a successful project. However, you should not have to invest that amount of money before you have an idea of how much it will cost to construct.
We unfortunately find this scenario too common in the construction industry. Thousands, or 10’s of thousands, are spent on a design that when it is bid out – comes back over budget.
We rely on our experience of designing and building timber frames to deliver to you a solution. On a case-by-case basis we work with your ideas to provide schematic design documents AND preliminary construction costs for the most minimal fee available. We employ our manufacturing partners, timber frame raising teams, and project managers to deliver this design and pricing service to you.
What we deliver to you in our concept and pricing service.
We will provide you with a sound schematic. However, final pricing is determined upon final sealed construction documents. These are provided for you too if you choose to pursue the project.
What we request to begin our concept service.

The costs.
Our timber frame schematic designs and plans typically range in the $800 to $1700 range. These costs are credited to you upon moving forward with the project. You are also under no obligation to continue with Joint and Peg and have right to the schematic design documents to proceed with the project through other outlets if you wish.
Contact us today for a proposal via the form below, email or phone.