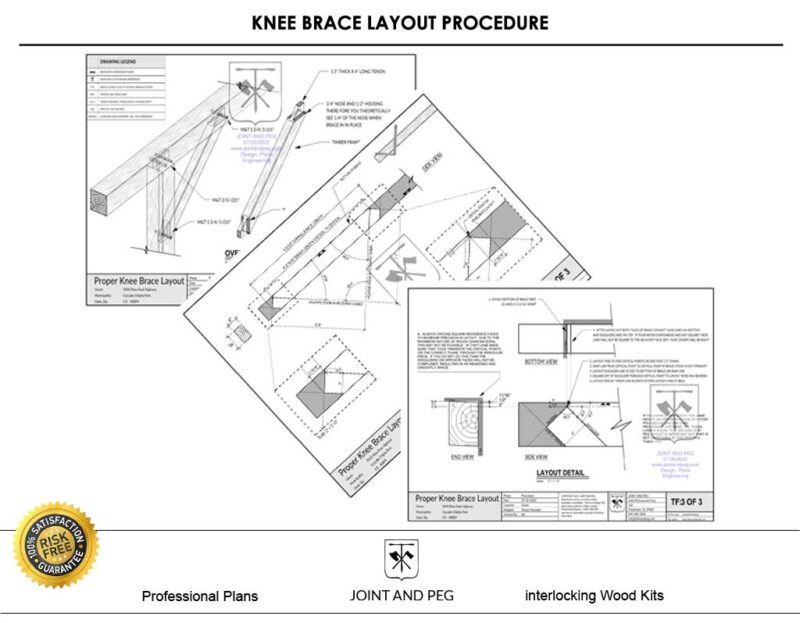Timber Frame Plans
Joint and Peg takes pride in providing you the most accurate and knowledgeable plans at a reasonable price. Our timber frame plans are geared for Carpenters and Builders. However, if you are handy and have good mechanical woodworking skills these are for you too. Like any good set of construction plans, there should be the right amount of clear and accurate information to allow for proper work to occur.
- Plans are produced by experienced timber framers.
- Raising sequences are always considered during design.
- Ideal and economic use of timber while maintaining the heavy timber look.
- Plans from the DIY skill level all the way to Master Carpenter.
- Architectural views with dimensions.
- Material lists so you can order your material confidently.
- Timber frame joint details.
Satisfaction guaranteed or your money back.
