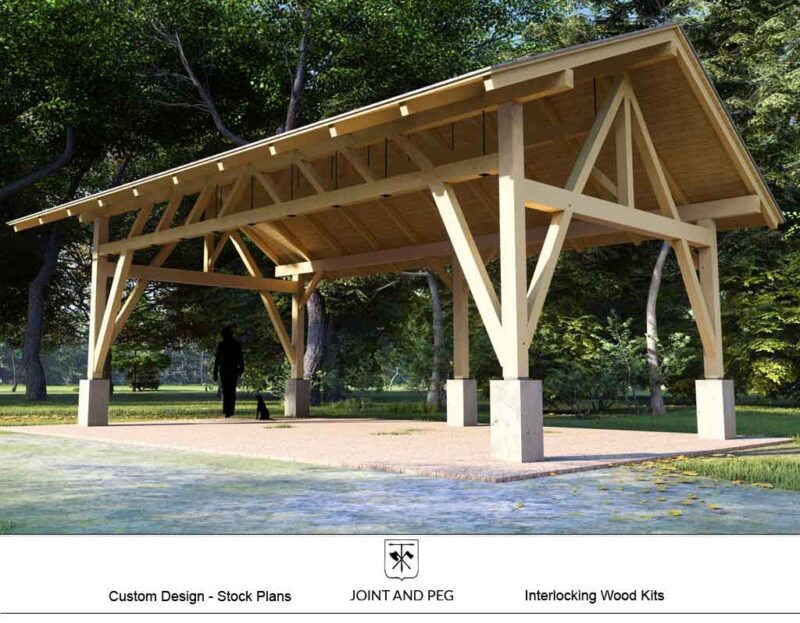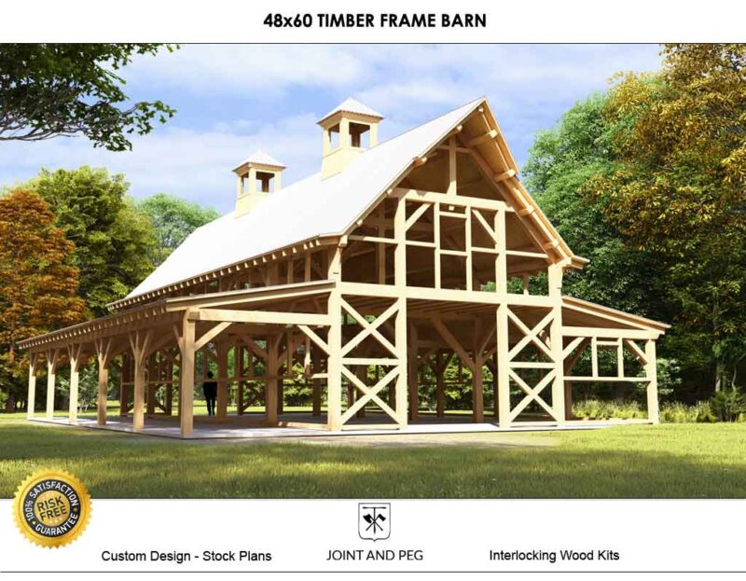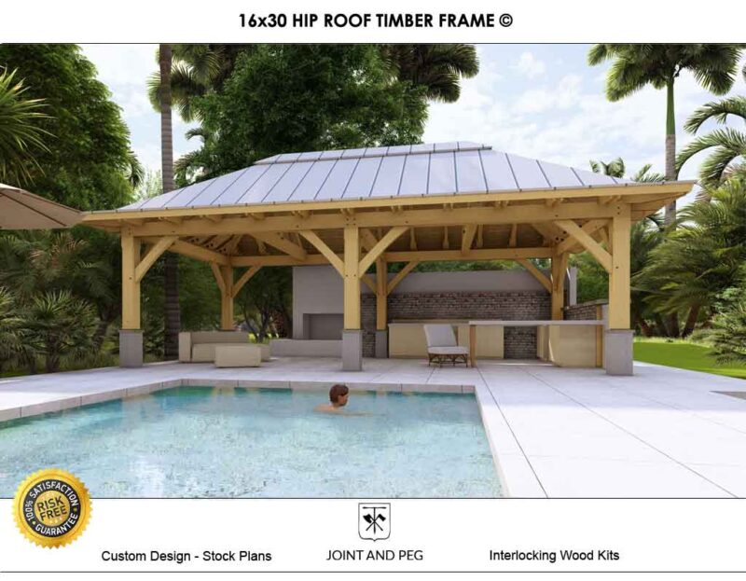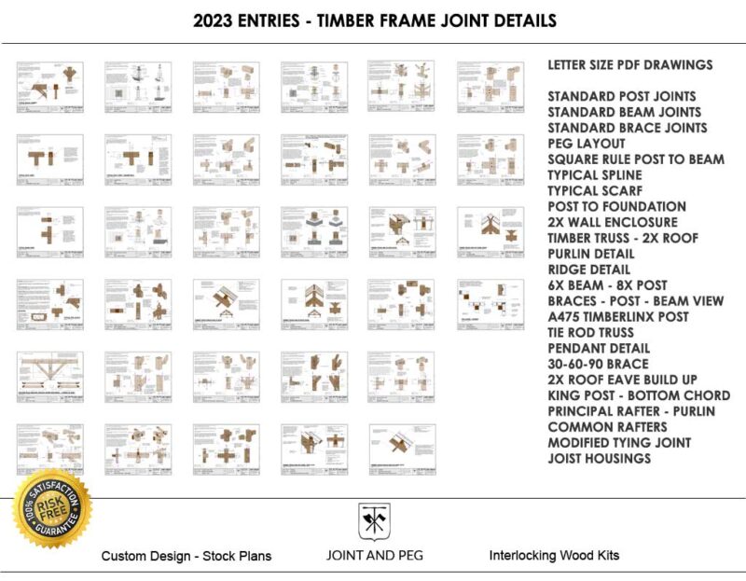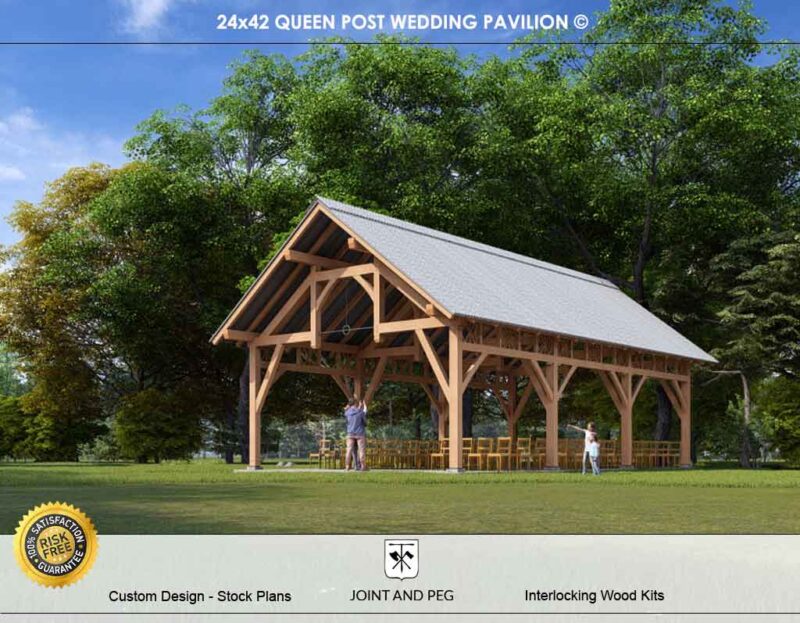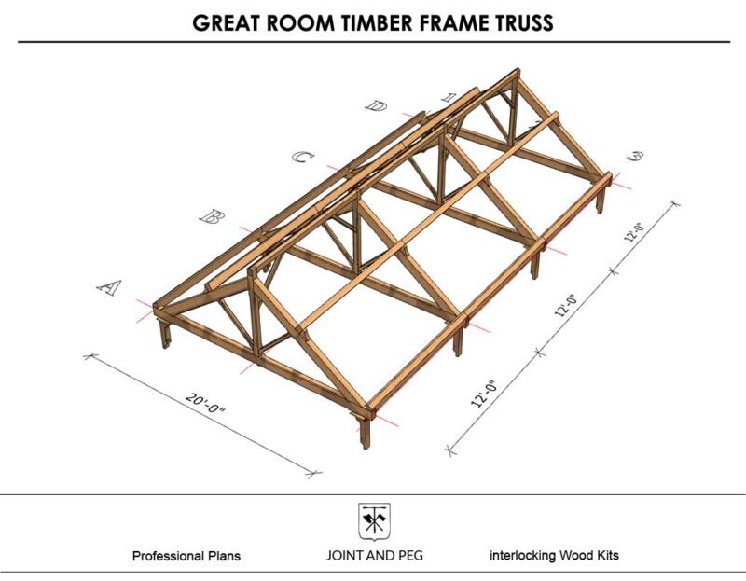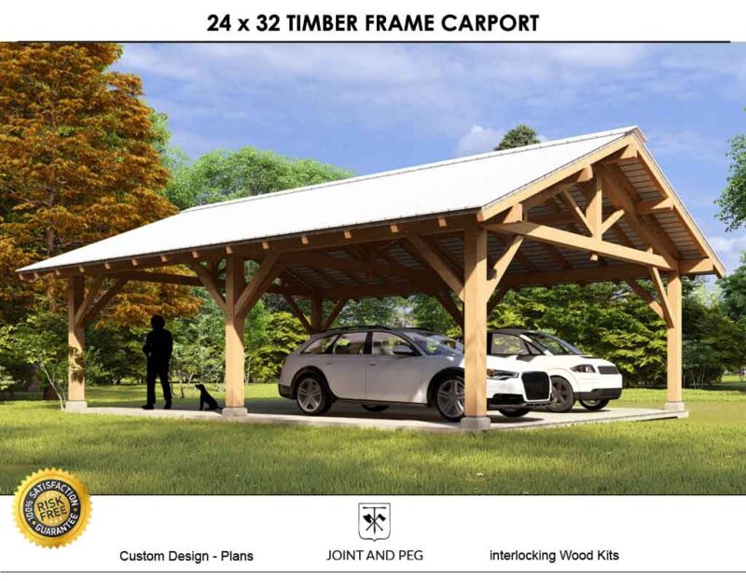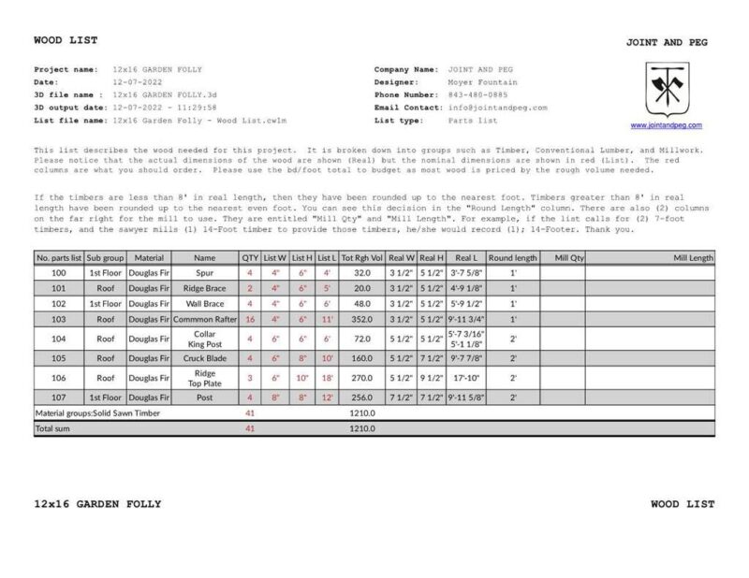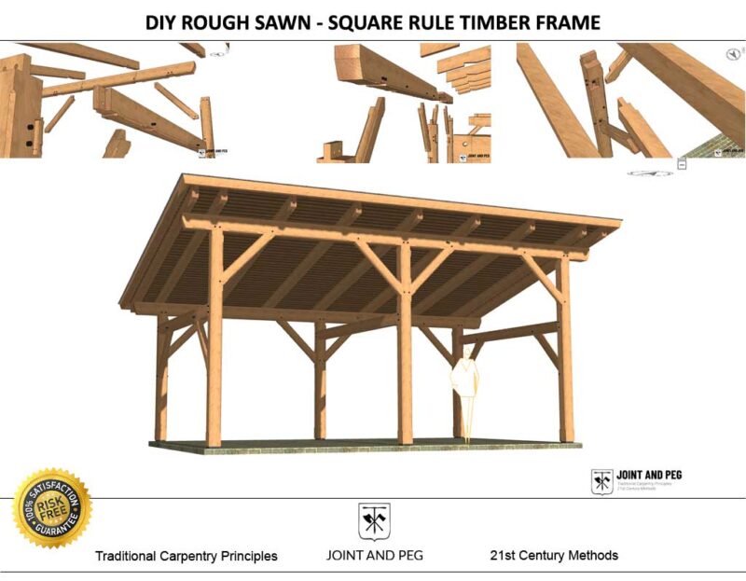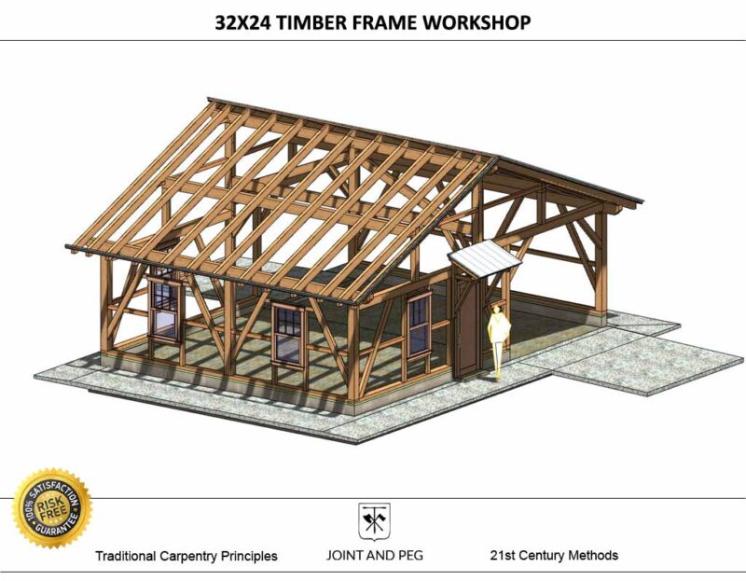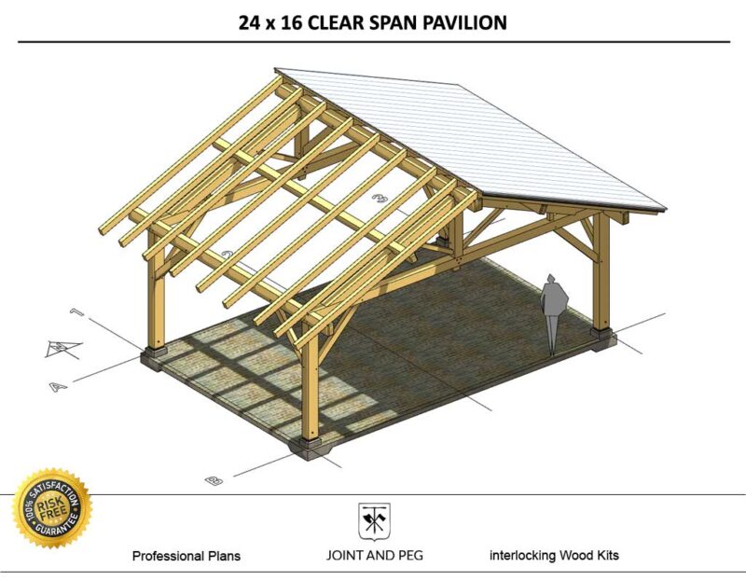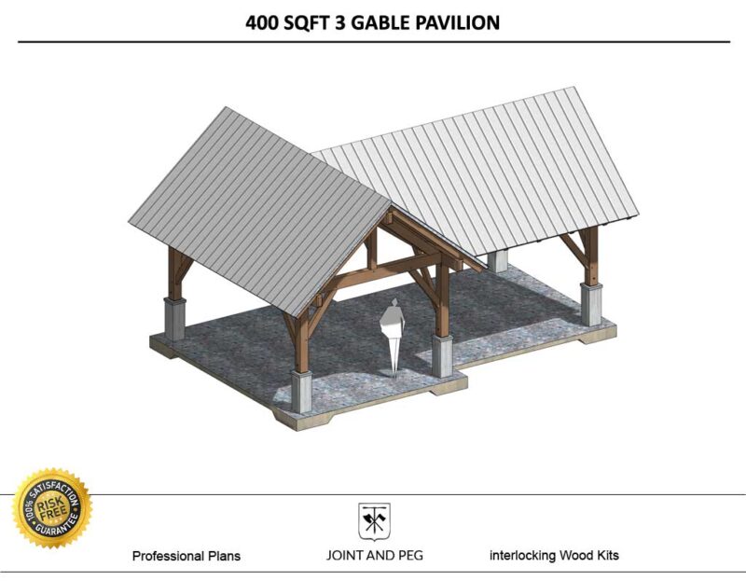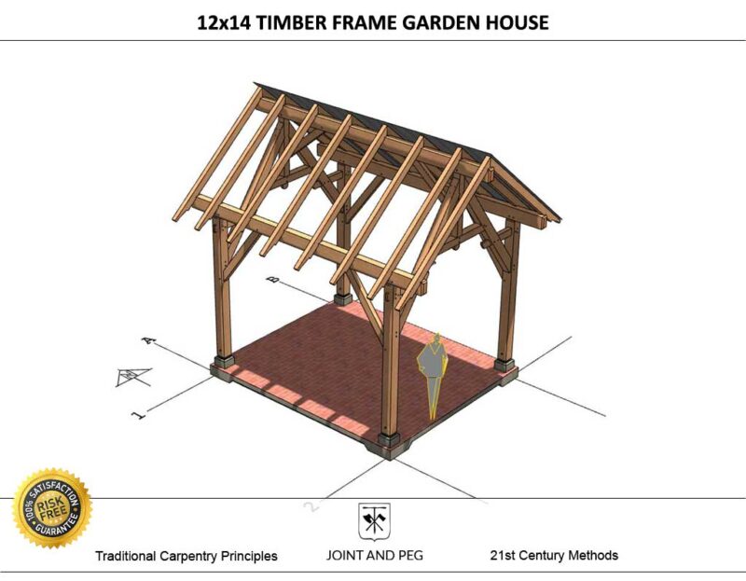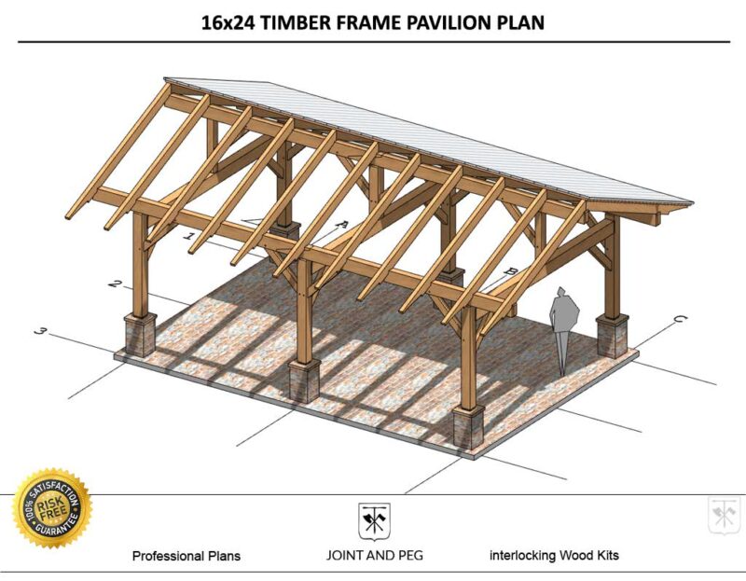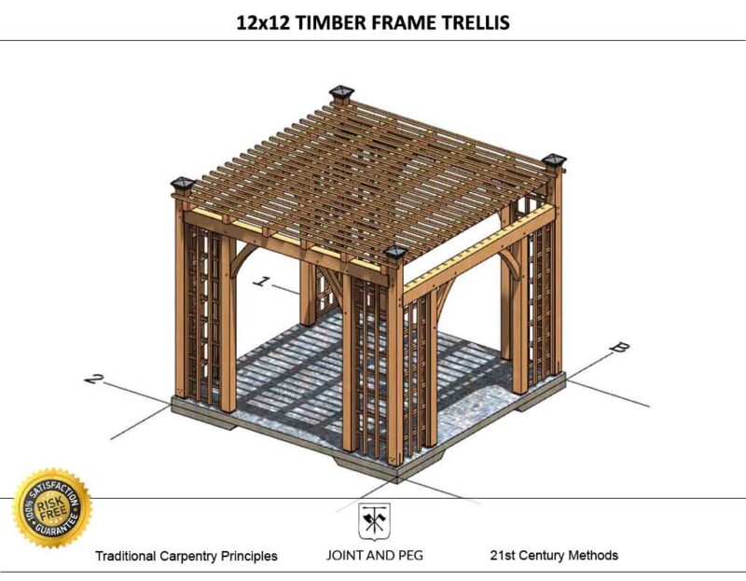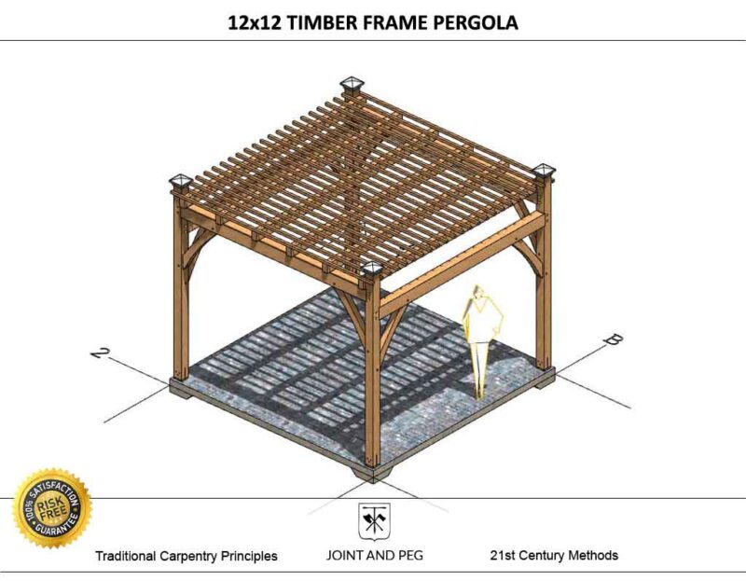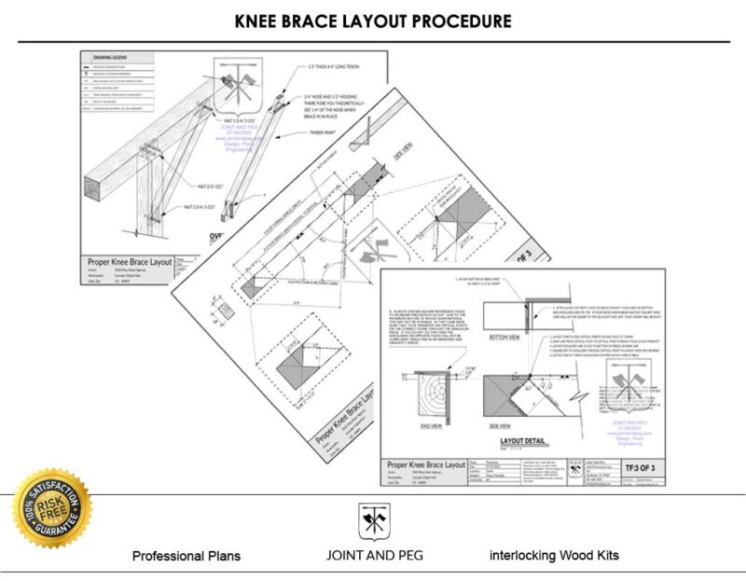Timber Frame Plans
Here is a full explanation of Joint and Peg’s timber frame plans. We take pride in providing the most accurate and knowledgeable plans at a reasonable price. Our timber frame plans are geared for Carpenters and Builders but if you are handy and have good mechanical woodworking skills these are for you too. Like any good set of construction plans, there should be the right amount of clear and accurate information to allow for proper work to occur.
Not all plans are created equal! A good set of plans should be the work of a good designer who has a good understanding of the materials they are using and how those parts go together on site. Joint and Peg’s design crew has steel toed boots in the closet. We know the materials as we work them!
- Plans are produced by experienced timber framers.
- Raising sequences are always considered during design.
- Ideal and economic use of timber while maintaining the heavy timber look.
- Plans from the DIY skill level all the way to Master Carpenter.
Base Frame Standard Architectural Views
Here we get into the basic core set of our timber frame plans. You will have your typical architectural plan views, elevations, section views, and a foundation detail. We provide standard height datums and reference proper planes for good building sense and dimensions.
Commonly we will provide running measurements as we understand that is more accurate and efficient than picking your measuring tape up and putting it down again.
Material Lists
No other company supplies extensive lists like we do. These lists include all the timber, concrete, and Sq/footage take off for floor, roof, and wall areas. Organized lists are extracted directly from our modeling. They are precisely accurate and thorough providing a good measure to price, budget, and keep inventory of materials.
Joint Details
These optional sheets will include joinery connection details. You can find these joint details, or connection details, within your plan set or in our Timber Connections Library. Clearly see how the joint goes together by referencing our 2d views and an axonometric view of the timber connection.
-
16×31 Sawmill Shed Plan
€110 Timber Frame PlansAre you looking for a strong timber frame to protect your sawmill? This 16×31 Sawmill Shed Plan delivers. Not only will you get a structure that is designed to perform in areas up to 30psf snow loads, but you will also get the best-looking sawmill shed available.
-
48×60 Timber Frame Barn Plan
€230 Timber Frame PlansOptions abound with this 48×60 Timber Frame Barn Plan. Working Barn, Party Barn, Farmers Market, Stable, you name it. Designed with authentic craftsman style mortise and tenon joinery with hardwood pegged connections.
-
16×30 Timber Frame Outdoor Kitchen
From €69 Backyard PlansIt really is a great benefit to have a hipped roof structure for open air architecture. This 16×30 timber frame outdoor kitchen area is designed to beat back the elements.
-
Timber Frame Joint Details Catalog
€55 Construction DiagramsTimber frame joint details on (34) individual letter size sheets. All drawings are printable and delivered instantly through a download link. Joint and Peg entries – 2023.
-
24×42 Wedding Pavilion Plan
From €78 Pavilion PlansA Queen Post Truss vaulted heavy timber frame structure with iron tie rods. Easily adaptable to house wedding ceremonies, farmers markets, and many other open-air pavilion activities.
-
Great Room Timber Frame Truss Plan
€60 Construction DiagramsUse this plan as a guide for learning about how to incorporate timber frame trusses into your great room or other vaulted area of your project. Detailing, explanations, and different enclosure types illustrated.
-
24×32 Timber Frame Carport Plan
From €46 Pavilion PlansThis 2-bay timber frame carport measures out at 24 feet wide by 32 feet long at the posts! This open-air structure provides ample space for several cars or tractors. Use a portion of it for hosting parties or other social gatherings.
-
Timber List Service
€92 Timber Frame PlansSend us your Sketchup model. We will do a take-off and send you a timber list back. Use the list to budget and send to suppliers.
-
Rough Sawn Timber Frame Instruction
€78 Pavilion PlansThe most extensive plan available that instructs on the fundamental methods of timber framing with rough sawn timbers. Build this shed roof structure and learn square rule as you go. Almost all the extras are already included in this plan!
Why not have a great carport and take your carpentry skills to the next level?
-
32×24 Timber Frame Workshop Plan
From €46 Backyard PlansThis 32×24 Timber Frame Workshop plan makes use of large bracing that has an old-world charm. This workshop would fit perfectly on the back of a large residential lot or as an accessory building on a working on hobby farm.
-
24×16 Clear Span Pavilion Plan
From €46 Pavilion PlansPlenty of space with only four posts. This 24×16 clear span pavilion plan can serve many functions around the house, park, or farm. At a 5 in 12 roof slope this is a classically proportioned structure that would work well as a pool house, porch addition, or carport.
-
3 Gable Timber Pavilion
From €41 Backyard PlansLooking for an outdoor living structure for the corner of the property? This offset 3 Gable timber frame design is quite unique and handsome. This plan will provide you what you need to build the project yourself or assist in having qualified builders work up bids for you. Ready to assemble kits available too.
-
12×14 Garden House Plan
From €37 Garden Structure PlansPerfect for the outdoor dining room in your garden. We envision suspending canvas curtains around the walls to create an intimate experience,
-
16×24 Timber Frame Pavilion Plan
From €16 Backyard PlansA classic mid-size timber frame. There are many possible functions for this struture including a carport, pavilion, pool house, and arbor. Our 16×24 timber frame pavilion plan is the most thorough and delightful you will find.
-
12×12 Timber Frame Trellis Plan
€17 Garden Structure PlansA lovely semi-private area this would be in your garden or backyard. This plan includes it all to make the project a reality. Timber frame details and single beam drawings included!
-
12×12 Timber Frame Pergola Plan
€16 Garden Structure PlansNice small patio structure and a great project for a beginner timber frame project. At 12x12x10 feet tall it can fit in lots of secluded spaces but still create a strong focal point. This plan provides you with all the material lists and construction drawings to make this project a success.
-
Basic Knee Brace Layout Instruction
€6 Construction DiagramsProper diagram instruction on how to layout a timber frame knee brace with mortise and tenon joinery. Addresses nosing sizes and reveals at housings. Delivered instantly upon purchase as a .pdf download on letter size sheets.
