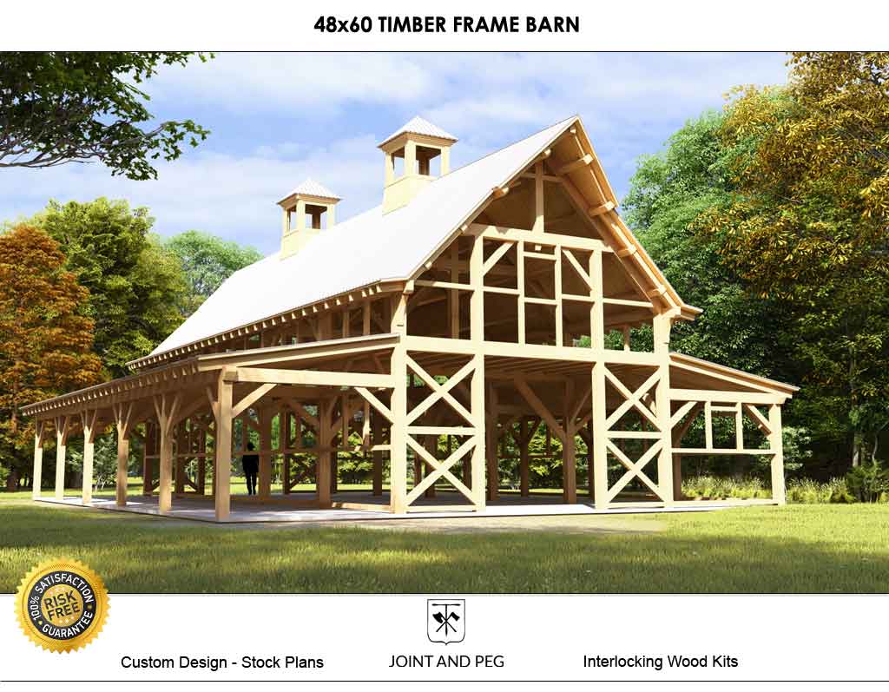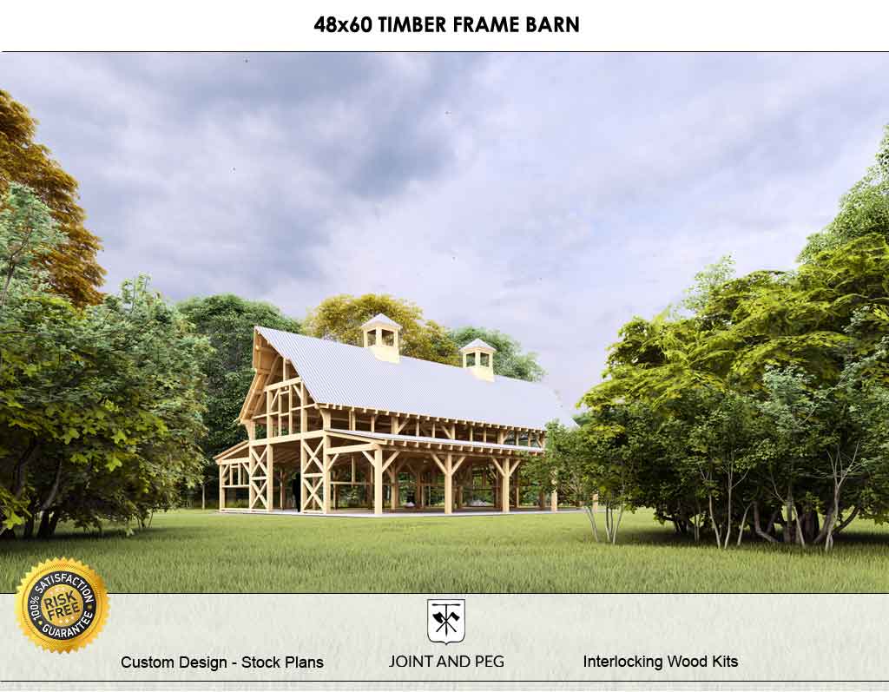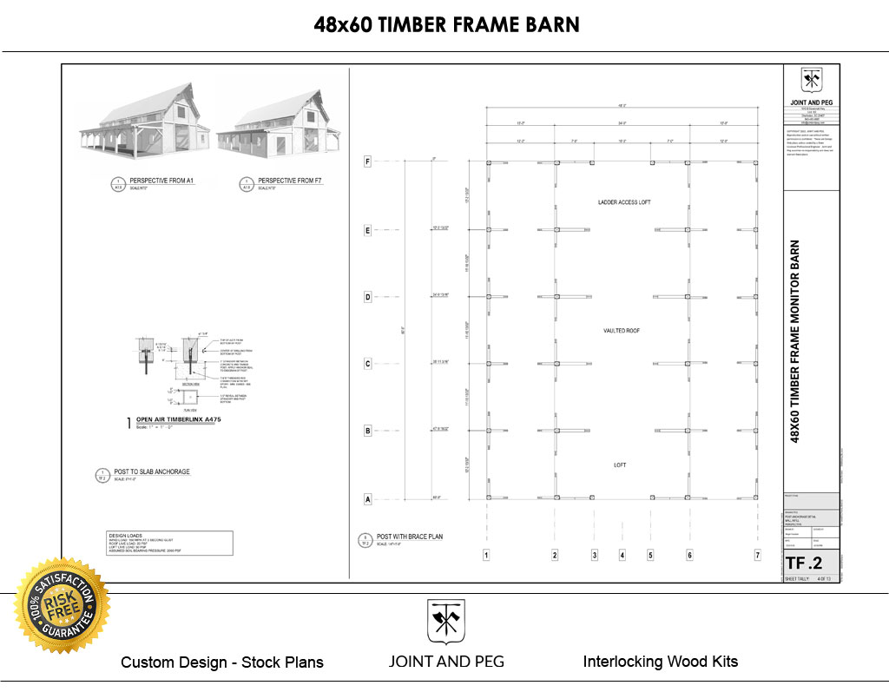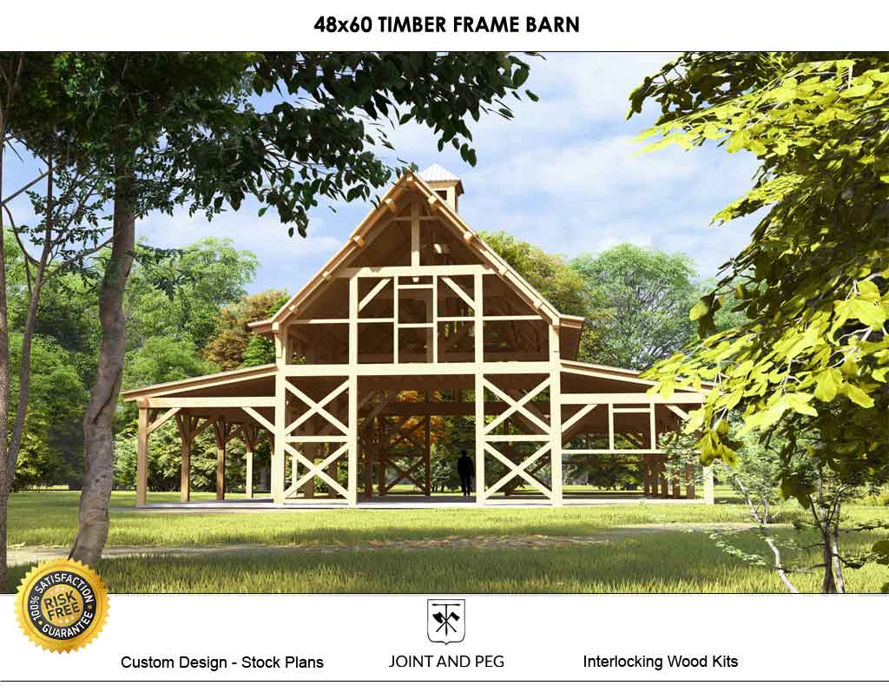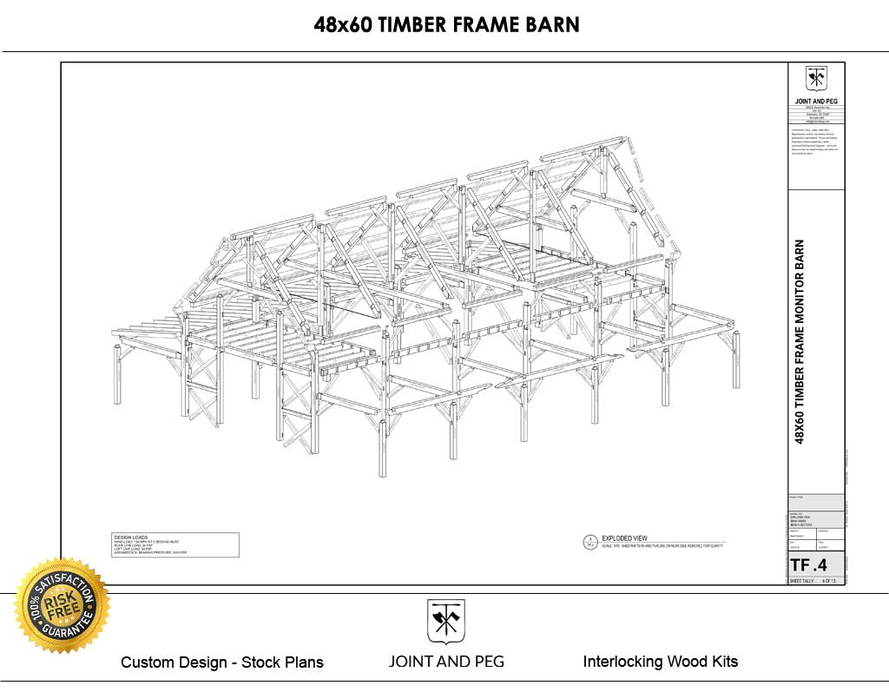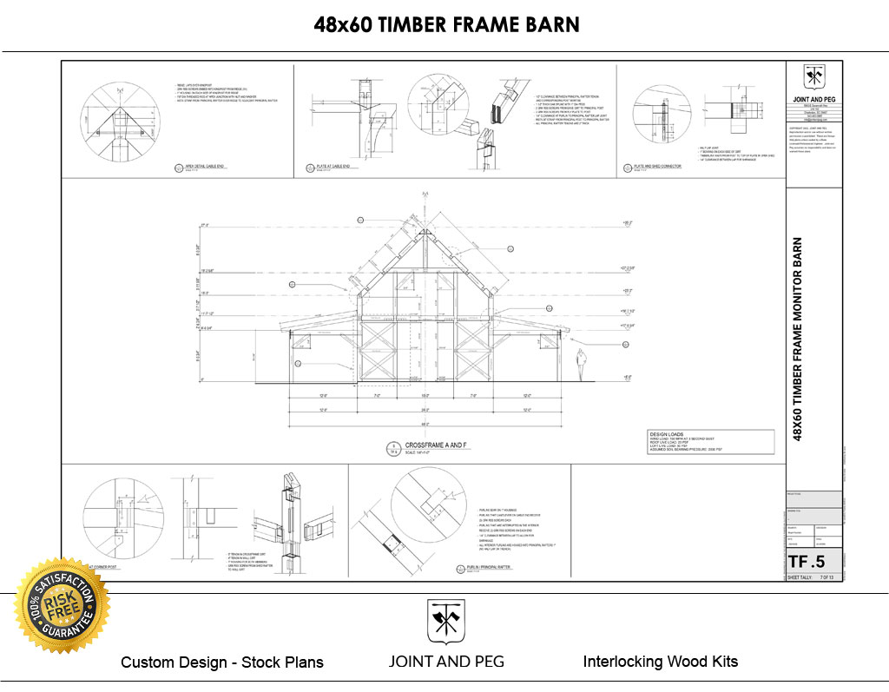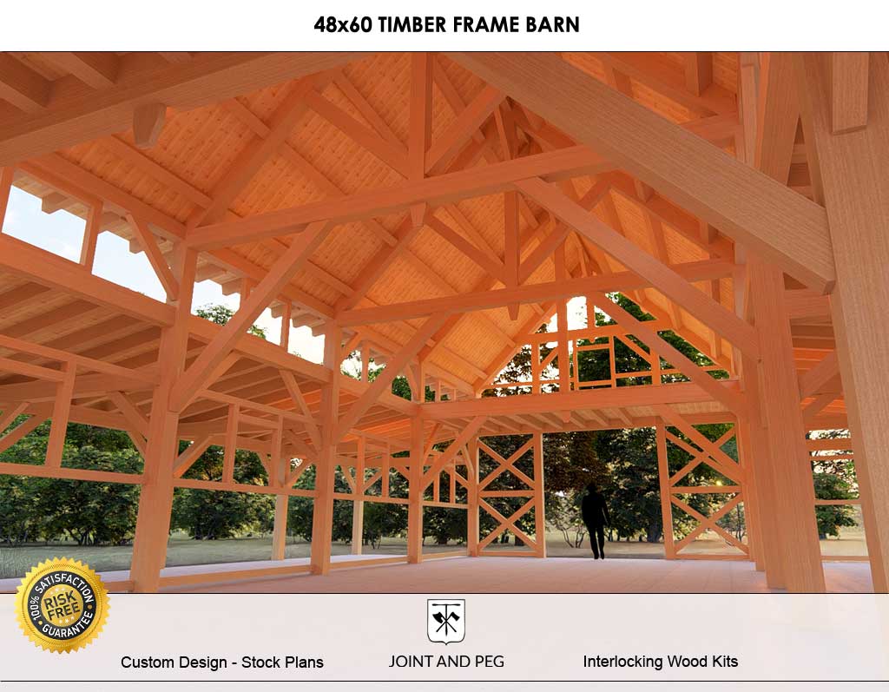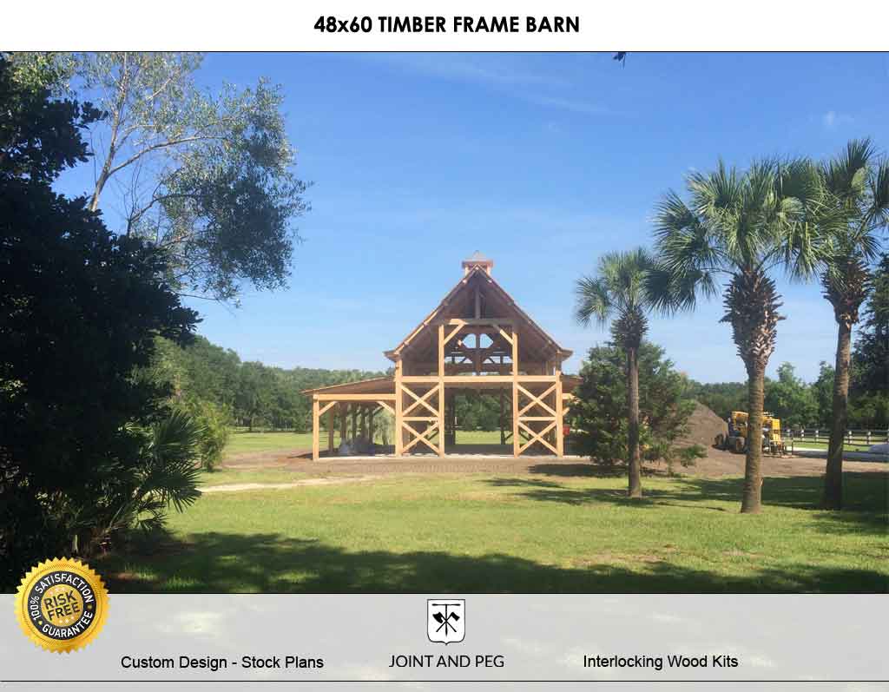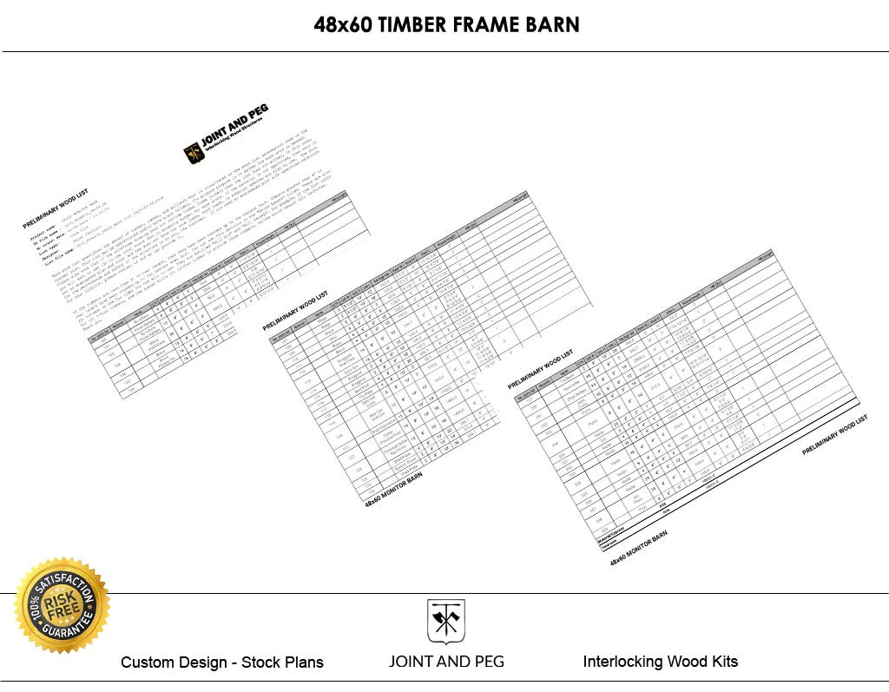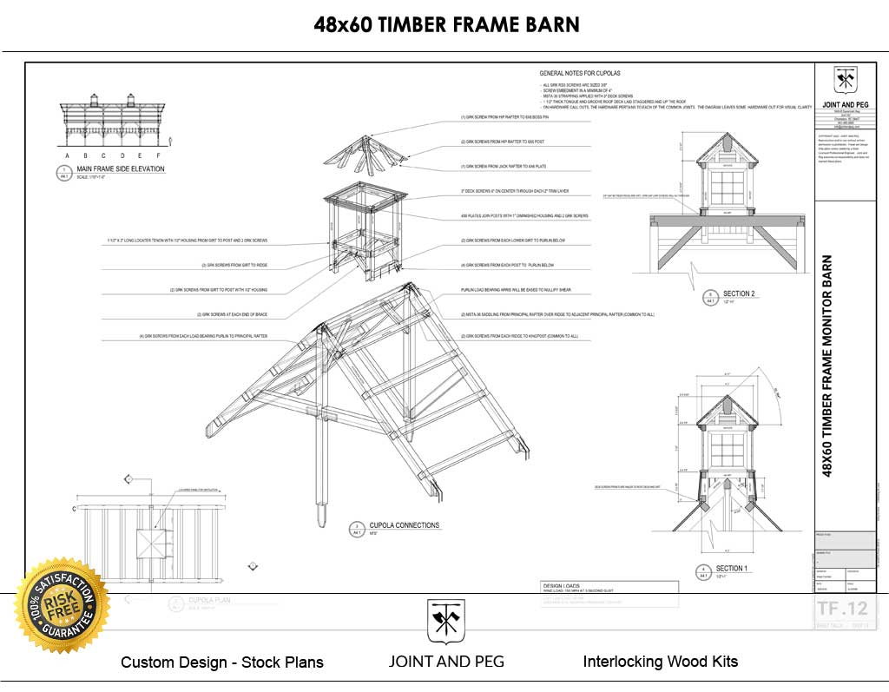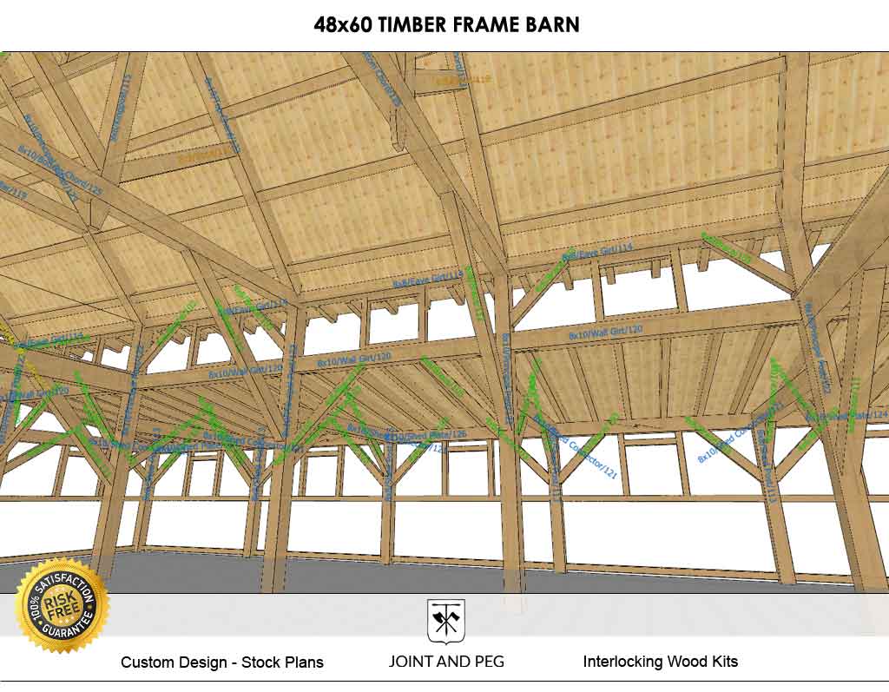24’ Wide Core with (2) Shed Roofs
This 48×60 timber frame barn plan includes a 24-foot-wide monitor core with shed roofs that lean to on each side. There are (5) bays at 12’ spacing to make up the 60’ in length measured at the posts. With the addition of the (2) 12-foot sheds, the total footprint is 48’ wide by 60’ long.
The large size of this barn allows you to use the space for multiple purposes where the core could be a working shop or showroom and the shed roofs could be storage, offices, or even bedrooms. There are (2) storage lofts on each end that could be turned into other spaces with the addition of a stair or kept as is with ladder access.
The center (3) bays are a soaring vaulted space with king post trusses up high. Options abound with this barn and plans. Working Barn, Party Barn, Farmers Market, you name it. Designed with authentic craftsman style mortise and tenon joinery with hardwood pegged connections.
We recommend Southern Yellow Pine, Eastern White Pine, Douglas Fir, or White Oak for this frame.
Barn Designed for High Wind Areas
Along with our engineer colleagues we decided that X-bracing, or St. Andrews Cross, along the gable ends would provide the type of strength that this barn would see in a coastal zone.
The X-bracing in the 48×60 timber frame barn plan is not only original and appealing, it provides a huge amount of strength when high winds are subjected to this structure. In most areas, you will be fine to build this frame without the need for plywood to strengthen the timber frame.
Ventilating Cupolas
This timber frame barn plan includes all the details to build and construct two cupolas that are open to the barn below to provide ventilation and light to the vaulted space.
Blueprints, Material Lists, and 3d Model
Customers receive construction plans with a mortise and tenon joint details, a full timber list with rough length timbers considered, and a 3d model that you can pan around on your computer and look at the joinery.
Plans are on Arch D Sheets: 36”x24”
Wood List is on Letter Size Sheet: 8.5”x11”
Our base plan is available for immediate download provides the following:
- Cover sheet with joinery notes.
- Rendering and built photos.
- Exploded view with assigned part numbers for material control.
- Post plan with foundation connection detail.
- End and side elevations
- Perspective view with timber sizes and names
- Bent drawings with mortise and tenon joinery details
- Wall drawings.
- X- bracing details..
- Wall section with nailer girts with vertical board and batten
- Roof decking details
- Cupola detailing sheet.
- Timber list for sawing all the timber needed or ordering.
Timber Sizes:
- Braces 4×6
- Purlins 6×8
- Posts and King Posts 8×8
- Principal Posts 8×10
- Plates 8×10
- Bottom Chords 8×10
- Top Chords 8×10
