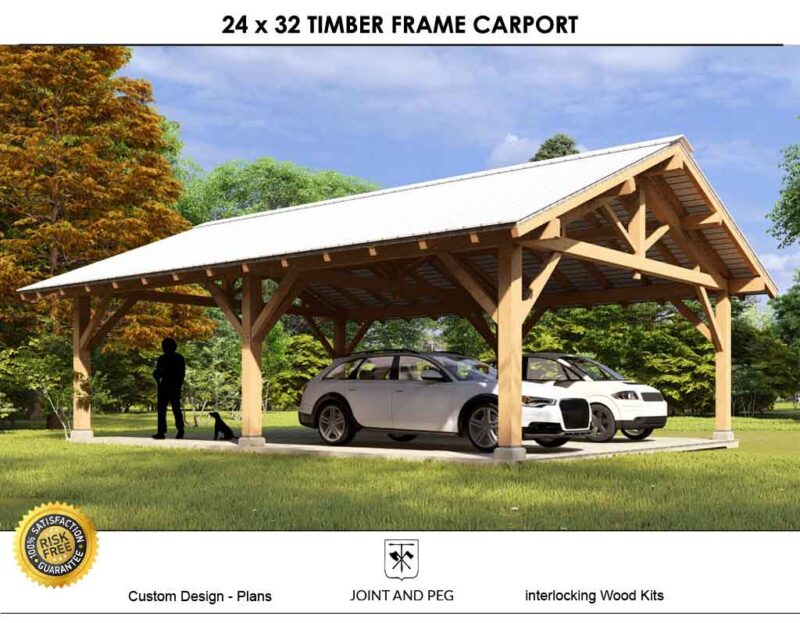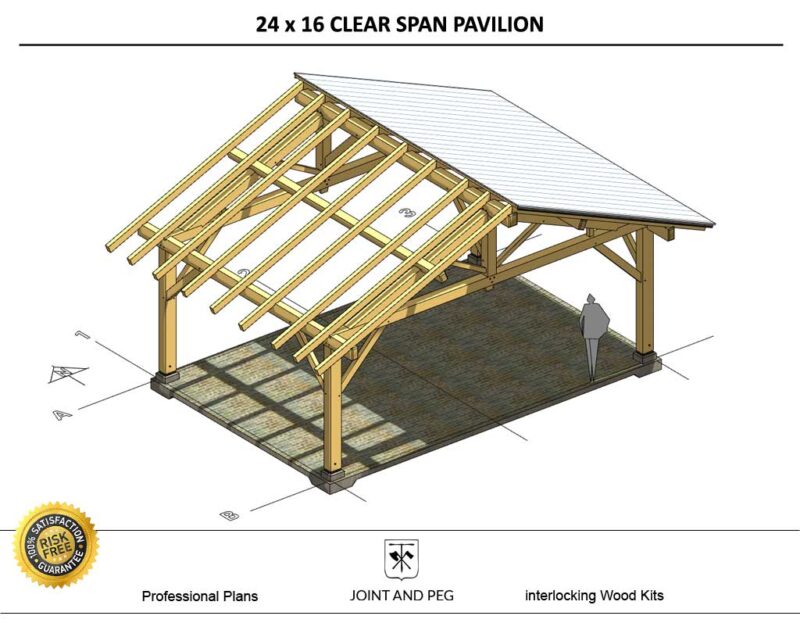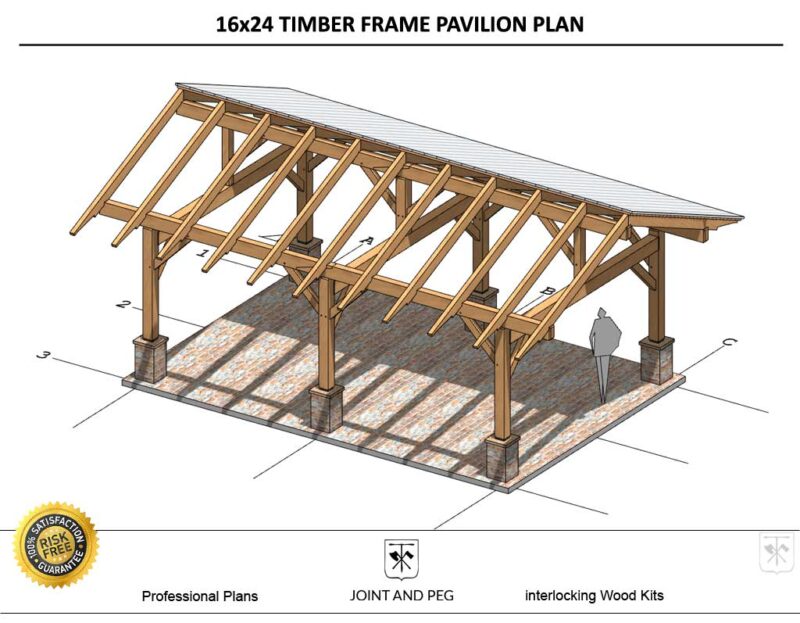-
24×32 Timber Frame Carport Plan
Original price was: $120.00.$90.00Current price is: $90.00. Pavilion Plans Add to cartThis 2-bay timber frame carport measures out at 24 feet wide by 32 feet long at the posts! This open-air structure provides ample space for several cars or tractors. Use a portion of it for hosting parties or other social gatherings.
-
24×16 Clear Span Pavilion Plan
Original price was: $100.00.$75.00Current price is: $75.00. Pavilion Plans Add to cartPlenty of space with only four posts. This 24×16 clear span pavilion plan can serve many functions around the house, park, or farm. At a 5 in 12 roof slope this is a classically proportioned structure that would work well as a pool house, porch addition, or carport.
-
16×24 Timber Frame Pavilion Plan
Original price was: $100.00.$75.00Current price is: $75.00. Backyard Plans Add to cartA classic mid-size timber frame. There are many possible functions for this struture including a carport, pavilion, pool house, and arbor. Our 16×24 timber frame pavilion plan is the most thorough and delightful you will find.


