A carport with lots of space
This 2-bay timber frame carport measures out at 24 feet wide by 32 feet long at the posts! In addition to providing ample space for several cars or tractors, a portion of it can be utilized as a venue for hosting parties or other social gatherings.
The posts are 8×10 and we recommend using Southern Yellow Pine timbers or another strong timber species. When you are finished with this project, you will realize how much nicer and beautiful a timber frame structure is than a common lumber one.
You could use this open-air structure for a carport, pool house, party shelter, park pavilion, or many other uses. This clear span with no interior posts provides you with many opportunities to finish it out as you see fit. You could even enclose some, or all, of the walls and create a great workshop to complete your projects.
Snow Loads
This structure and plan has been designed to withstand up to 50lbs of ground snow load when you build with Southern Yellow Pine #1, Douglas Fir #1, or an equivalent or stronger timber.
Wind Loads
It has also been designed to withstand 115mph 3 second gust wind loads. The frame could withstand slightly heavier snow loads with less wind.
How to build a timber frame carport
You need to have some competent carpentry skills to build a timber frame! You also need some tools. Just as important is a good design and plan. This 24×32 timber frame carport plan by Joint and Peg does just that.
You are provided a design that makes good use of timber materials, shows clear dimensions, and critical specific notes. The plan guides you along the logical path to realize a successful project. There are many timber frame carport plans out there. We take pride in providing you the most beautiful without sacrificing strength.
Plan details
The core plan provides you with all the standard views for construction. This plan is offered in an instantly downloadable .pdf format and includes the following on 11×17 tabloid size sheets. Both color and greyscale drawings are provided to you.
- Post Plan View
- Top of Level Beam Plan View
- Roof Framing Plan View
- Axonometric Views
- Cross Section View
- Lengthwise Section View
- Architectural Details including Roof Eave, Roof Rake, and Post Base Plinth
In addition to that, our base plan includes material lists that allow you to easily order and budget for all materials including:
- Timber List: Includes real lengths and rounded lengths that you will use to order materials.
- Concrete List: Clarifies the amount of cubic yards that this design would need with suitable soil conditions.
- Surface Area List: The surface area list provides you with the square feet of the roof planes and finished flooring area. You can then budget and account for your roofing materials you want to use, and/or concrete coverings such as epoxy or paint.
The above material lists have corresponding 3d diagrams printed on 11×17 sheets that use part numbers for referencing what’s what. This provides clear organization of keeping track of your materials.
Turnkey Kit Available
Joint and Peg can have this frame produced with mortise and tenon joinery as designed and specified in the plans. Please enter your information below and we will provide your pricing, timeline, and what you can expect with the process of purchasing this 24×32 timber frame carport kit.
30 Day Guarantee and Conditions
Joint and Peg is committed to satisfying our customers with a quality product and service. We will provide refunds under the following conditions:
- Full refunds on downloaded plans within 30 days of purchase. Just write us an email or give us a call and we will issue your refund.
- Full refunds on shipped plans within 30 days of purchase minus a $10 processing fee + the shipping and handling fee.
- We request that you fill out a brief questionnaire to better understand your dissatisfaction and/or reason for the return. This is optional for you, but we would appreciate your reasons for the refund request.
- Engineered Construction Plans sales are final.
After 30 days, all plan sales are final. Please be sure that you have chosen the best plan to suit your needs and have received answers to your questions before making the purchase.
You can call us so we can assist with basic questions, and we are here Monday-Friday, 9-5EST to speak with you.
You can also email us at [email protected]
Important Information Regarding Purchased Stock Plans
Every state, county or municipality will have its own building and code requirements as environments differ from one region to the next. It is possible that your plan may need to be modified to comply with these local requirements and conditions. This is particularly true in coastal areas and those facing seismic events, extreme winds, and heavy snow.
If you are building in any of these areas and depending on the size and purpose of the structure, it is likely that a licensed structural engineer will be needed to provide the necessary calculations and stamp.
All pre-drawn plans from Joint and Peg do not carry a stamp from a licensed architect or a licensed engineer. Please understand that we will not be held responsible for the performance and suitability of this design plan as we don’t know the criteria with where you plan to build, nor the material to be used, nor any additional structure to be implemented in the construction.
If this is a requirement from your local building department, or it proves to be the prudent thing to do, Joint and Peg can provide you state sealed engineered drawings for an additional fee. When it comes to the time to build, we highly recommend that you enlist our engineering service. Otherwise, the onus of this structure’s performance is solely with others, not Joint and Peg.
Single Use Terms
We authorize the use of our plans for one single project; conditioned on your obligation and agreement to comply with all local building codes, ordinances, regulations, and requirements, including permits and inspections at the time of and during construction. Multiplied use of our plans is prohibited. Thank you.
F.A.Q.
Can I submit this plan to a builder?
Yes! There is everything in our plan to receive pricing from builders to construct this plan. Further, they will be happy to have most of the takeoff completed and listed as part of the plans you receive.
Can I use this for approval?
Yes. We supply drawings that allow you to submit to your review board to determine whether they will allow it. Every permit office is different with what they require, but at least you will start off on the right step by using these plans.
Can I build this timber frame myself?
That depends upon your carpentry skill level and tool kit. If you are interested in our shop drawings with mortise and tenon joinery you will need to at least have some good woodworking skills and/or mechanical abilities. If you have those and these plans at your side, you are prepared to accomplish the project! Its up to you at that point to get started!
What if I don’t have the tools for mortise and tenon joinery?
In that case we recommend the more affordable core plan option. The core plan is everything except the details of the timber frame joinery. You choose what hardware you would want to use. Have a look, some of the options include a “post and beam” plan offering.
Is this plan engineered?
No, this plan is not engineered. Engineering requires knowing where the construction takes place and whether it is in snow country, windy areas, or seismic zones. When you plan to build, we recommend contacting us and we can provide the service to you for a competitive fee.
That’s great but can Joint and Peg build it for me?
If we have the option for a kit listed above then Yes! Please check the description to see if we offer it in your state. We can also arrange raising the frame for you. You will need to contact us to get a quote for the whole package.
Specifications
Base Frame Plan
Download File 1
Base Frame Plan: Ledger Size Sheets (11” x 17”) – Qty: 10
- Birdseye Views
- Plan Views
- Elevations
- Sections
- Call Outs
- Dimensions
- Parts Numbers
- Foundation – Rake – Eave Detail
Download File 2
Material Lists: Letter Size Sheets (8 ½” x 11”) – Qty: 4
- Wood List
- Concrete List
- Square Foot Areas
Plan with Joinery Details
Download File 3
Single Beam Drawings: Letter Size Sheets (8 1/2″x 11″) – Qty: 28
- Introduction
- Single Beam Drawings
- Dimensions
Typical Timber Sizes
- 4×4
- 4×6 Timber
- 6×8 Timber
- 6×10 Timber
- 8×8 Timber
- 8×10 Timber
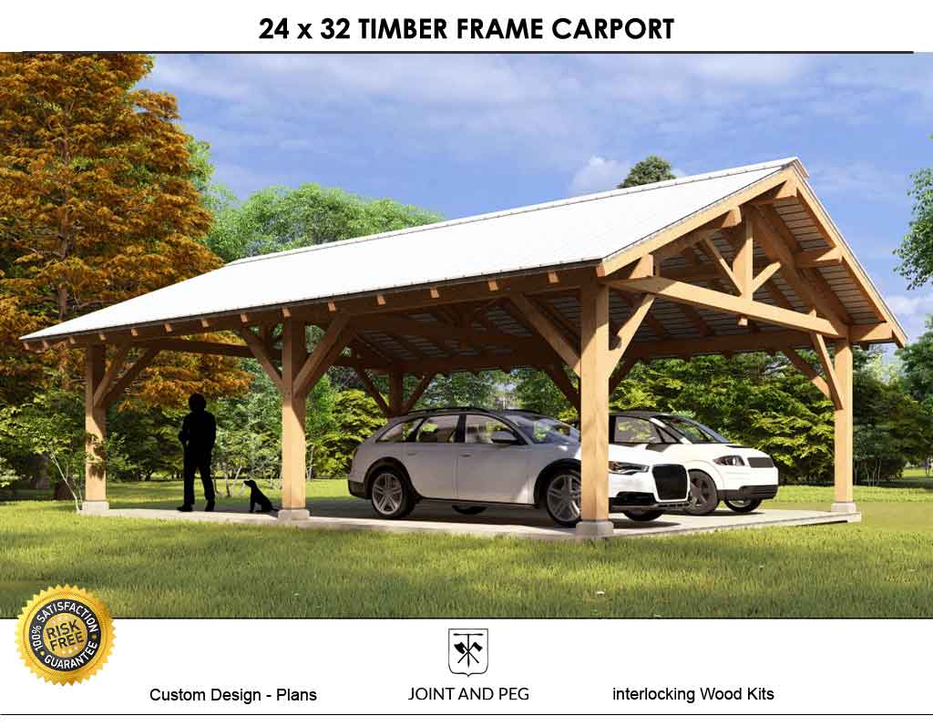
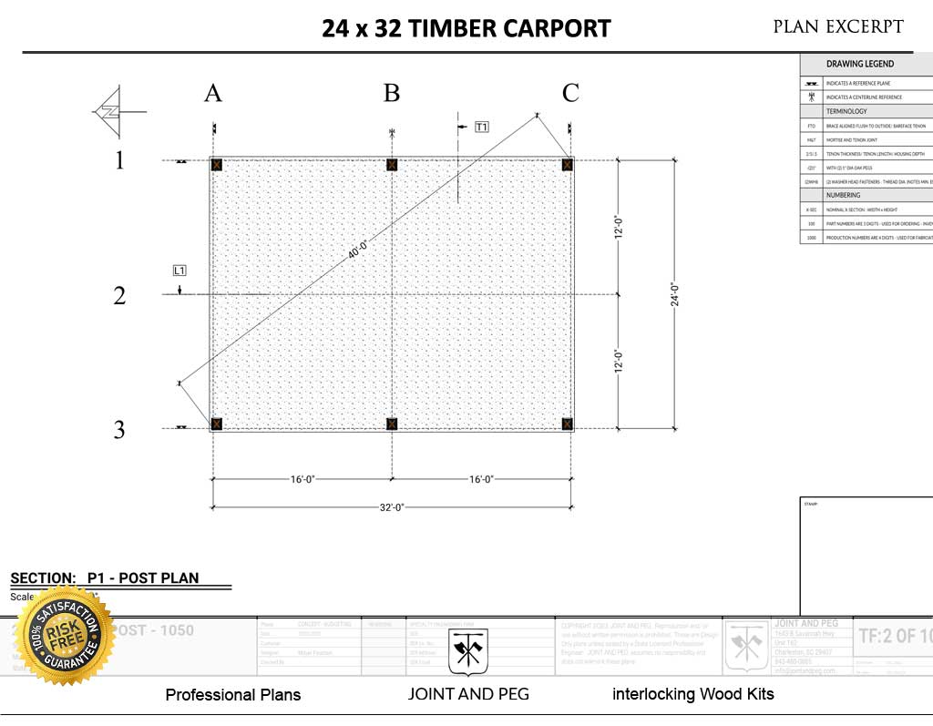
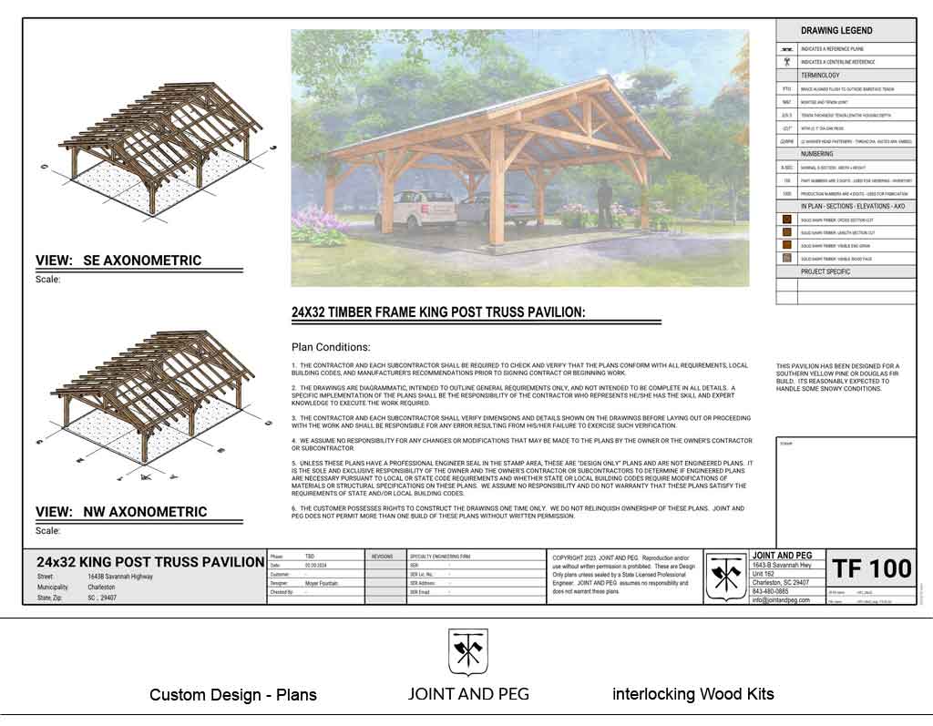
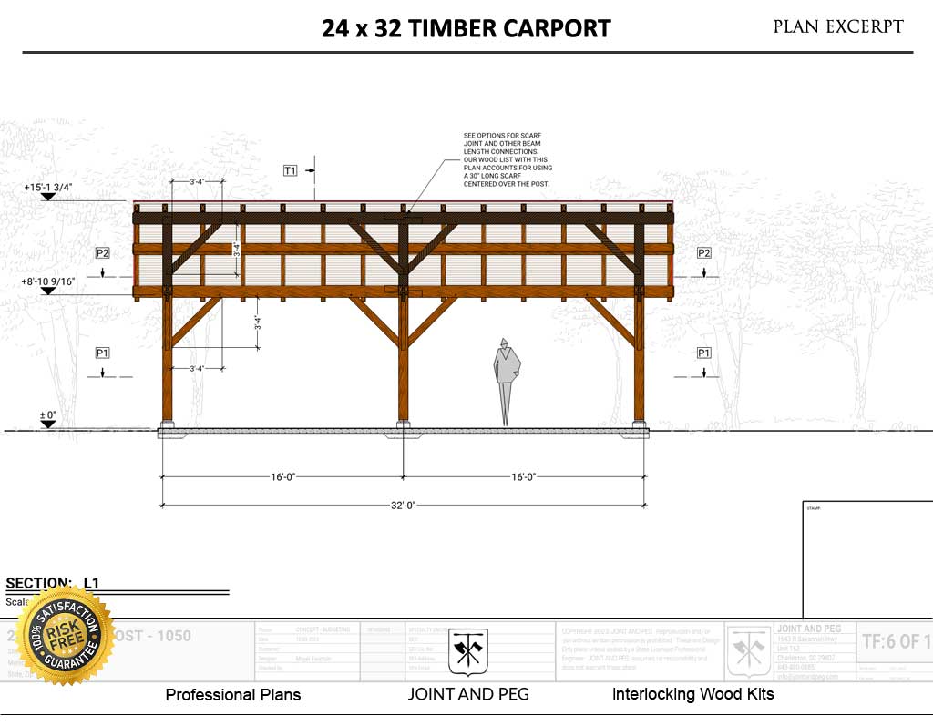
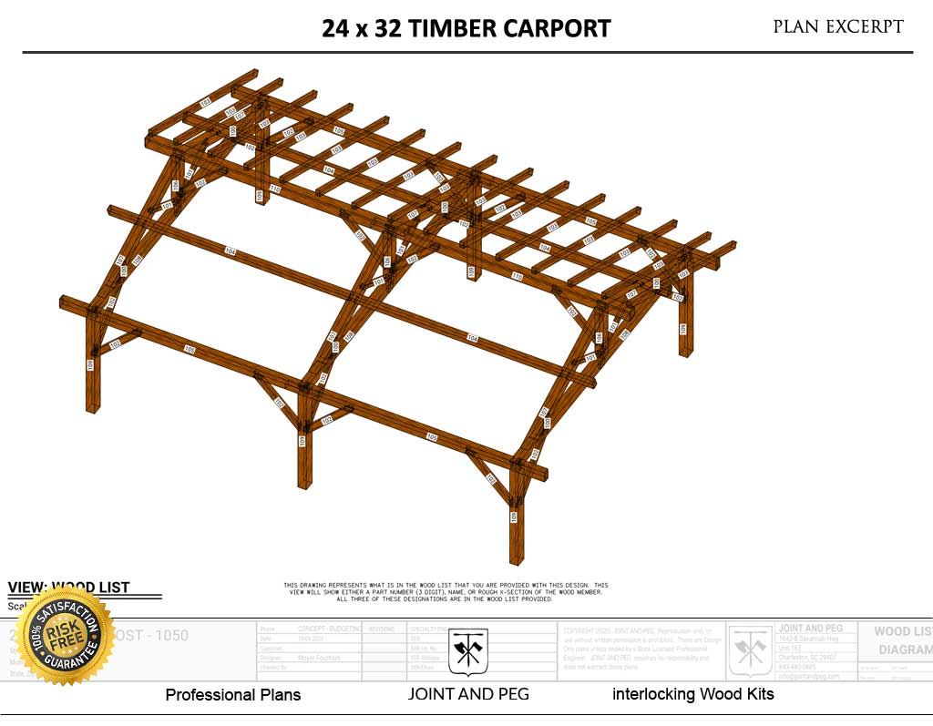
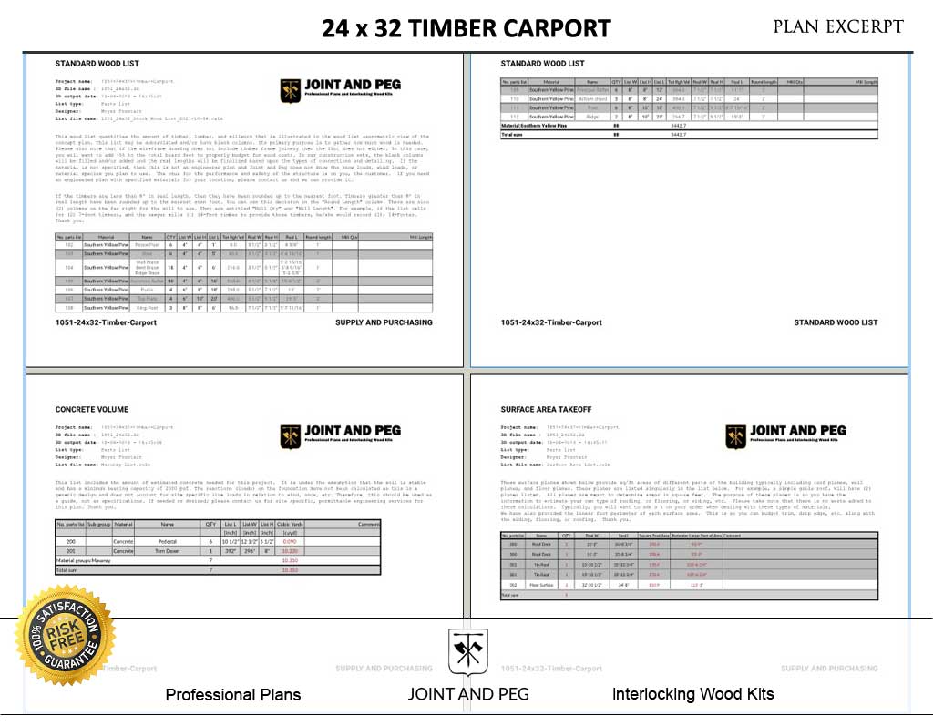
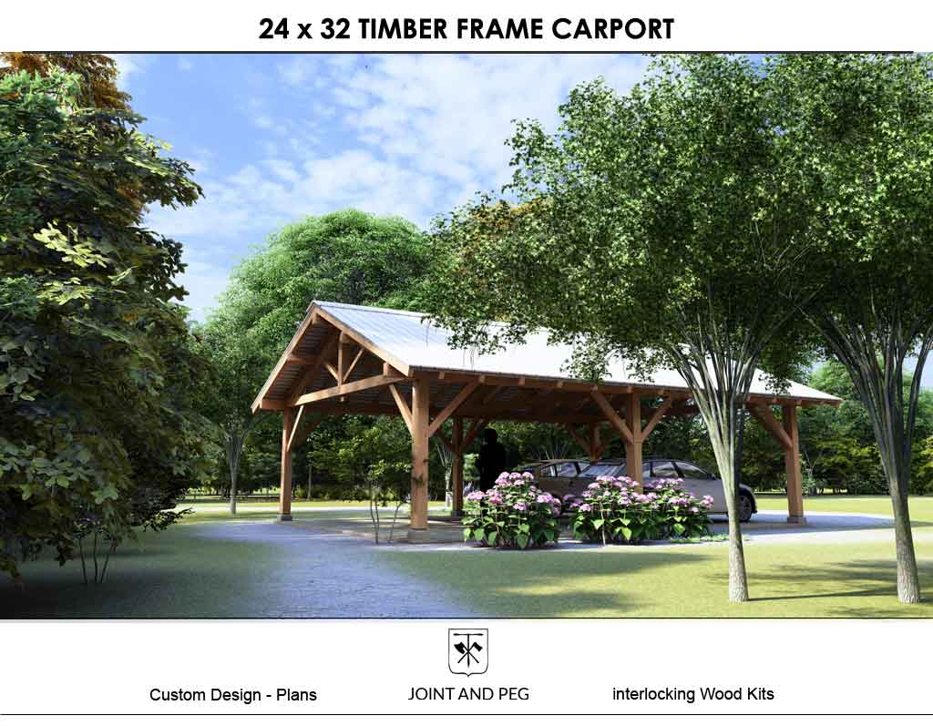
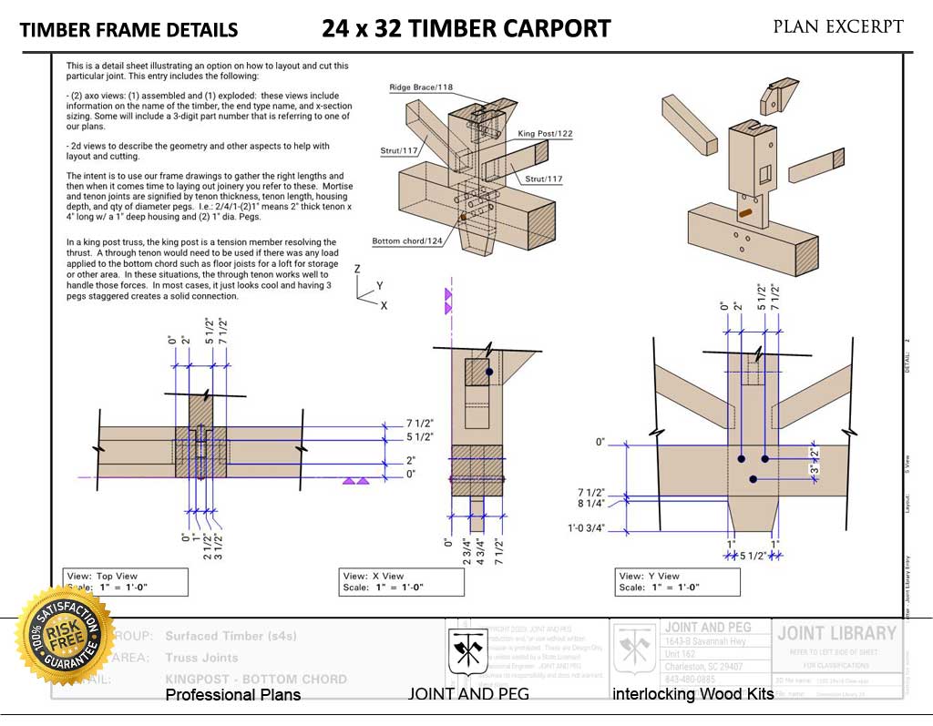
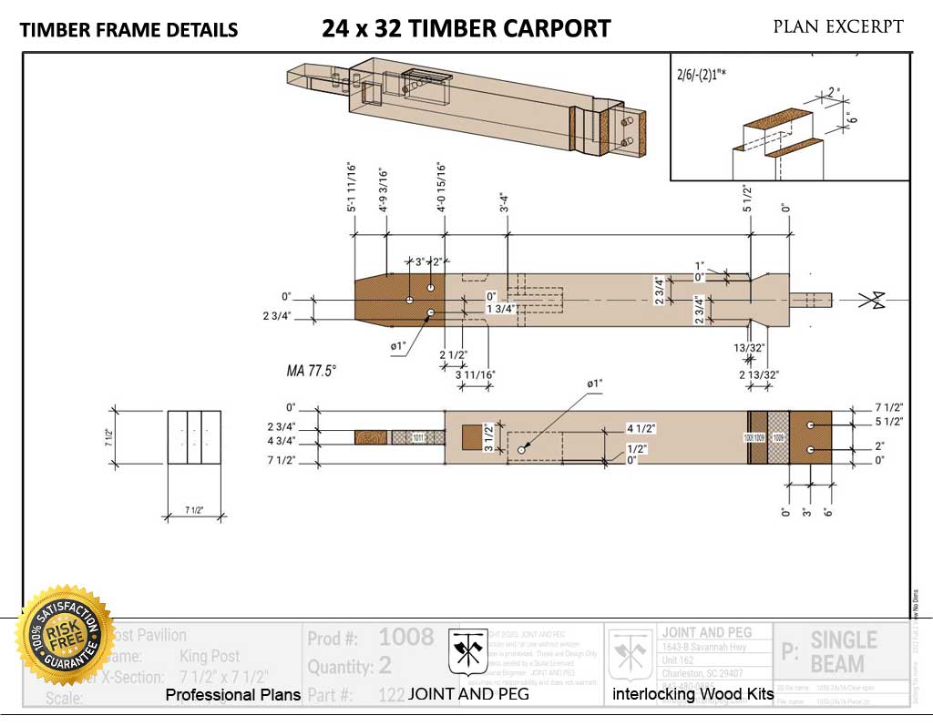
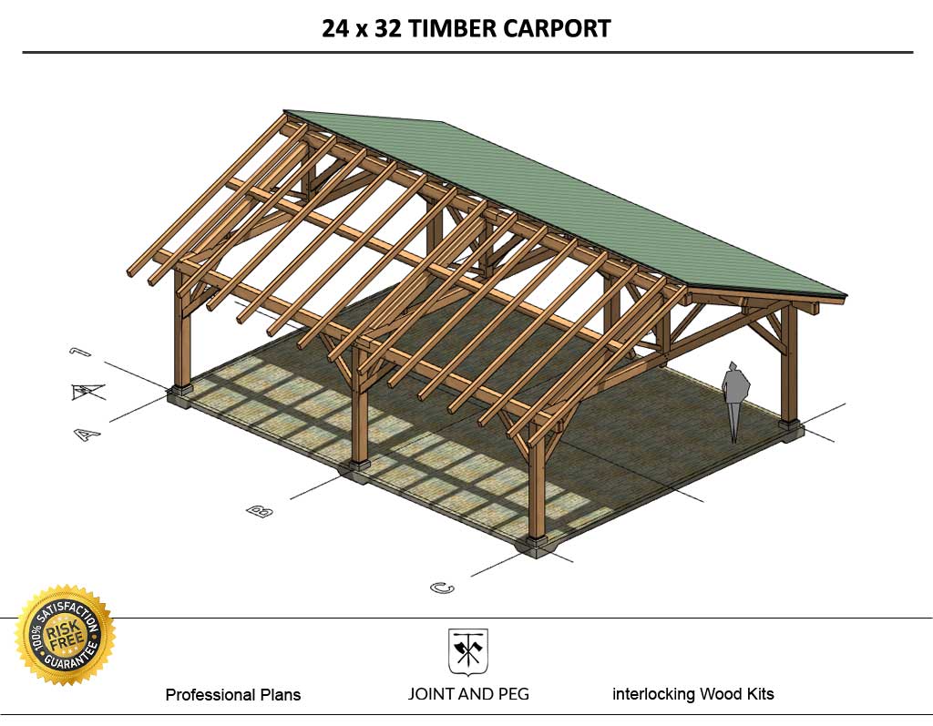
jacob –
Very thorough. Wow.