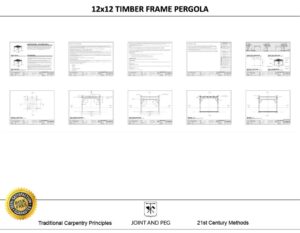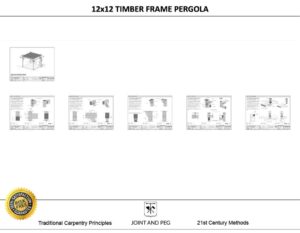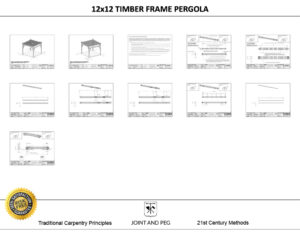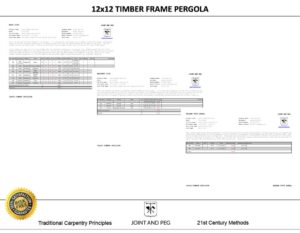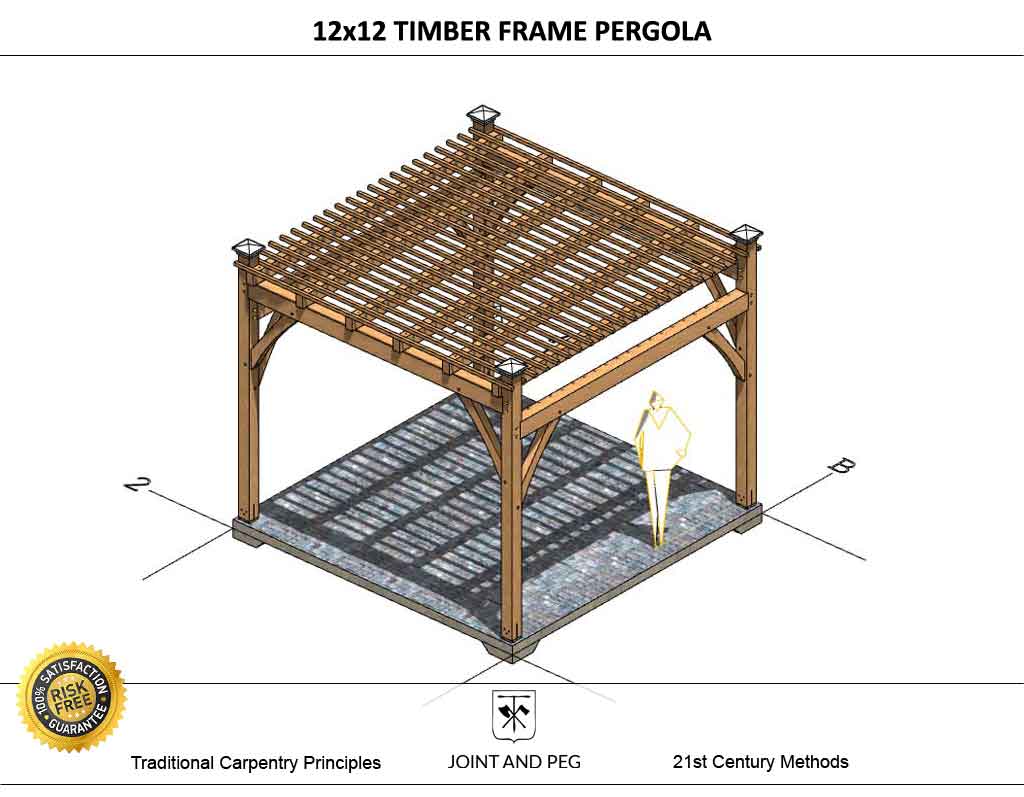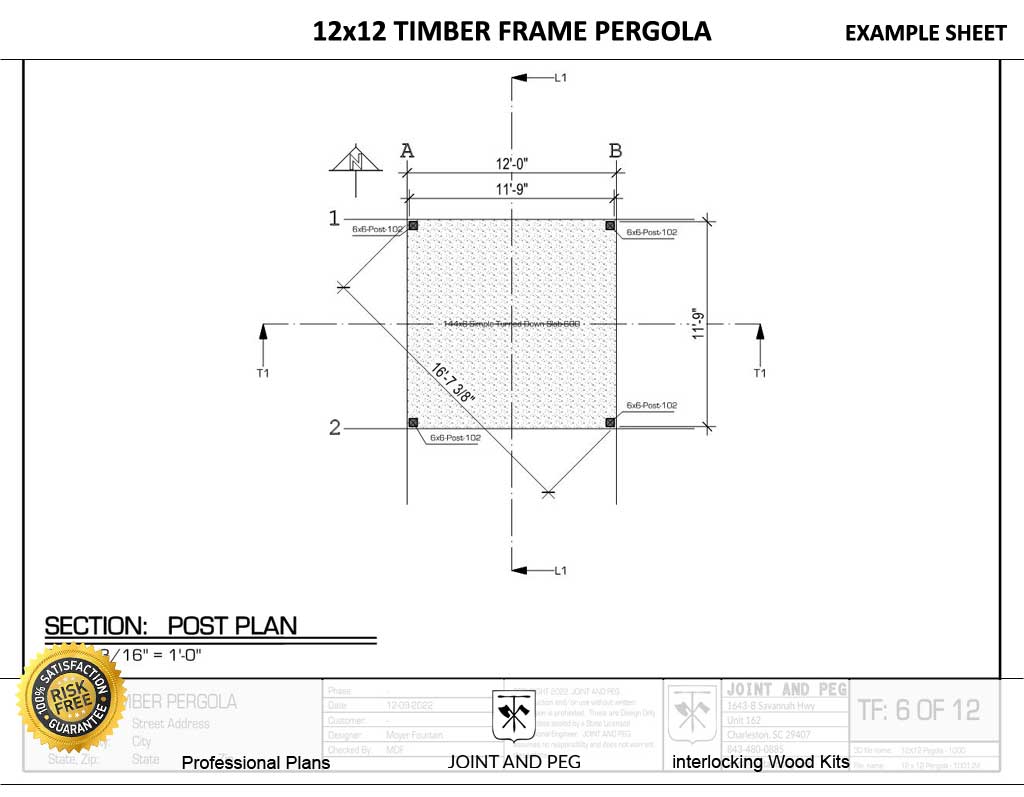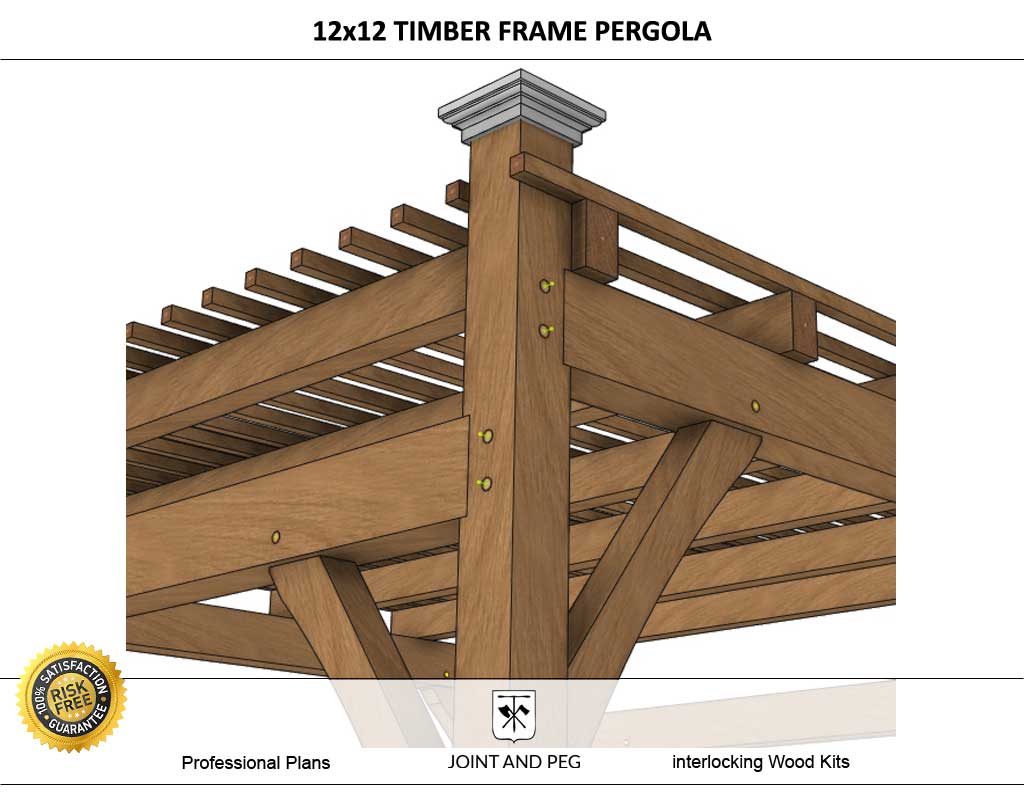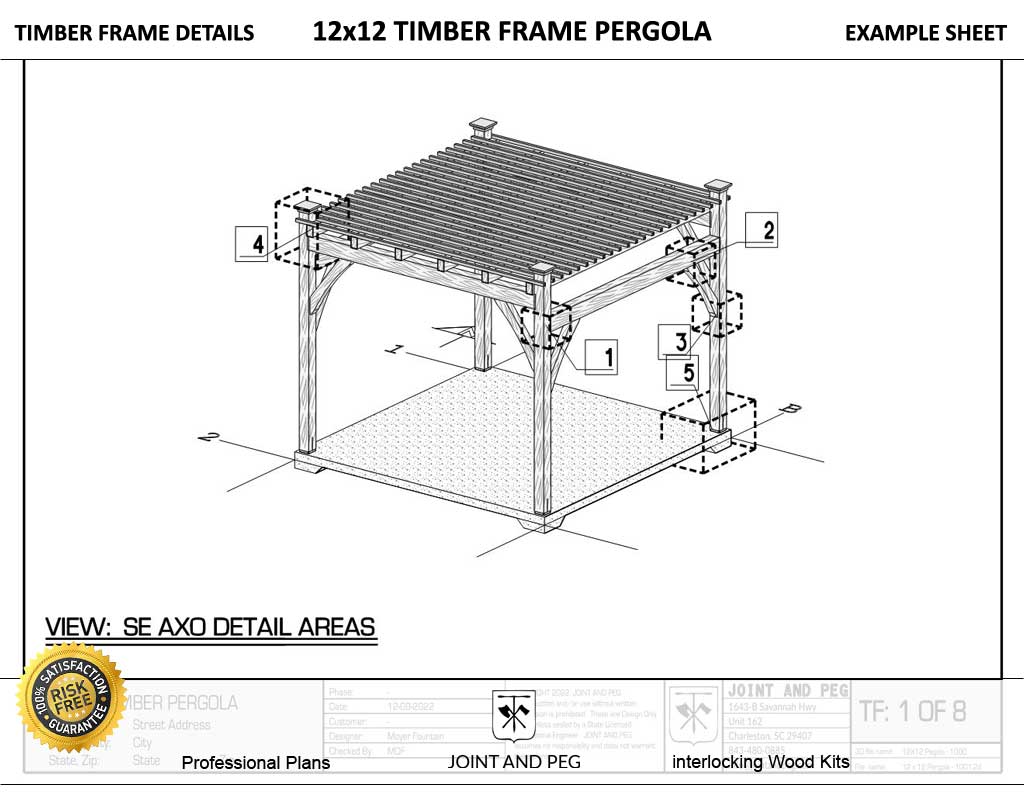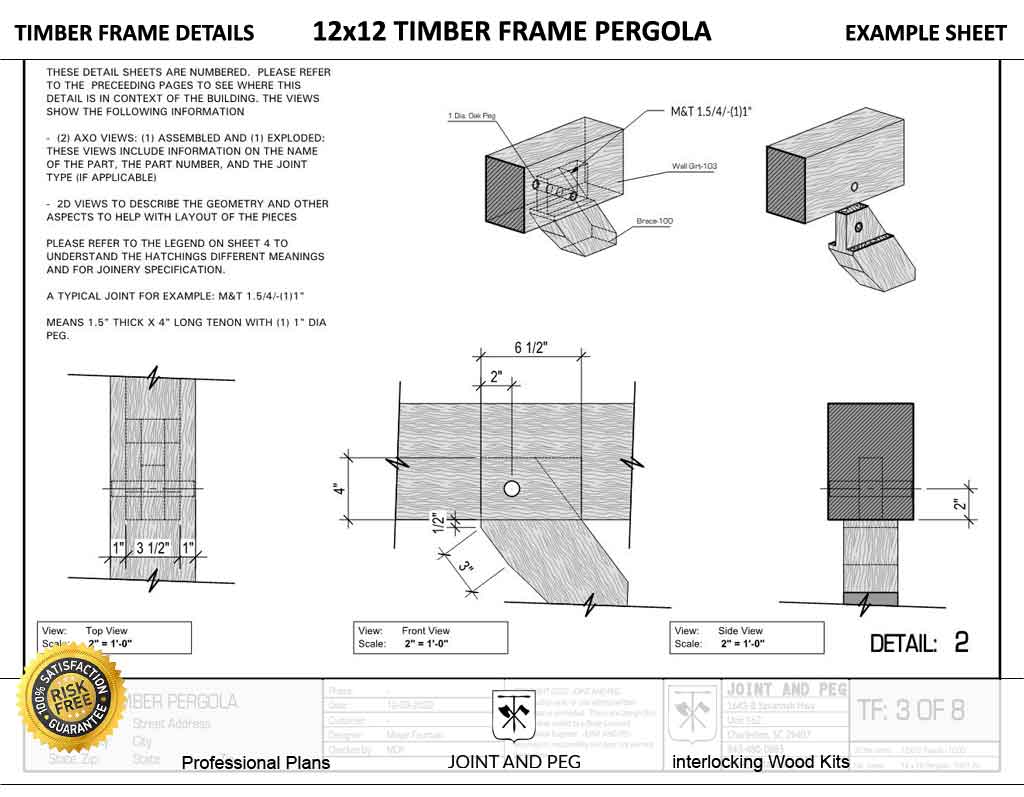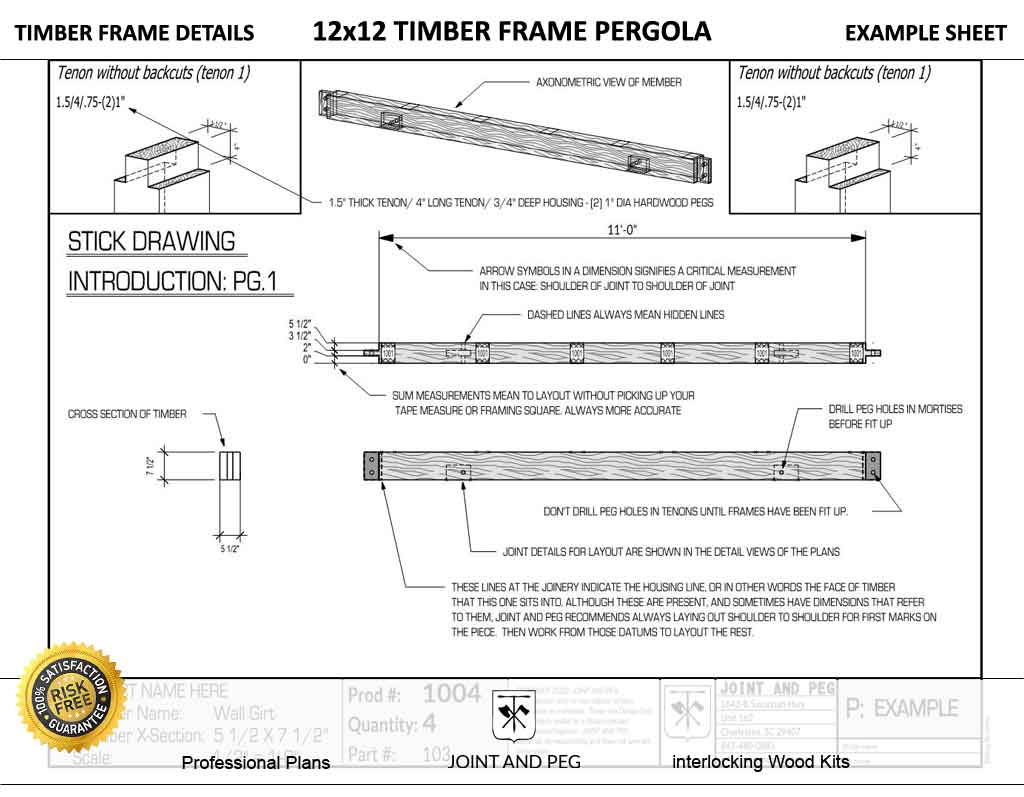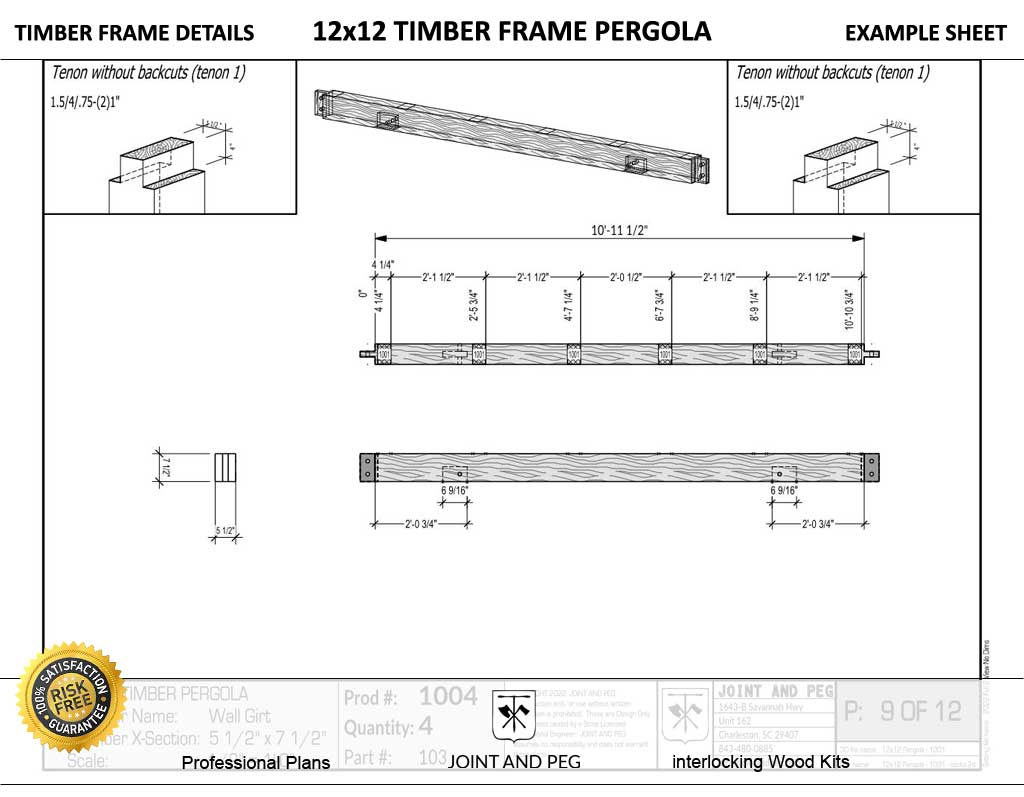A Simple DIY Timber Frame Pergola Plan
At 12×12, this is the perfect size for a simple timber frame pergola. The frame can really go well in any outdoor environment, but it especially enhances your backyard or formal garden. This plan provides a tremendous amount of valuable information for a fractional price. Use the plans to build yourself, send them to your HOA, or use them to gather bids from contractors.
Joint and Peg supplies you with all the detailing, views, drawings, and lists to help you accomplish this timber frame project for your patio or yard. We recommend that you use a pressure treated timber material or a naturally rot resistant timber species such as cedar, cypress, or white oak.
12×12 Pergola Design Features
- Simple slab foundation.
- Posts that connect to the slab and are not buried in concrete or dirt.
- Knee braces with radial relief cuts.
- Mortise and tenon joinery with pegged connections for beams, posts, and braces.
- Finial caps for tops of posts to protect them and provide visual appeal.
- Wood list for ordering or pricing materials with vendor
- Concrete needs for a typical foundation.
- A list of all the needed hardware.
- Joint detailing areas.
- Single beam drawings for laying outs and cutting assistance.
Garner bid from your local carpenter.
This timber frame pergola plan provides ample information to submit to your local builders and carpenters so that you may gain fixed quotes for your project. Everything is clear and no room for misinterpretation of scope which can affect pricing.
