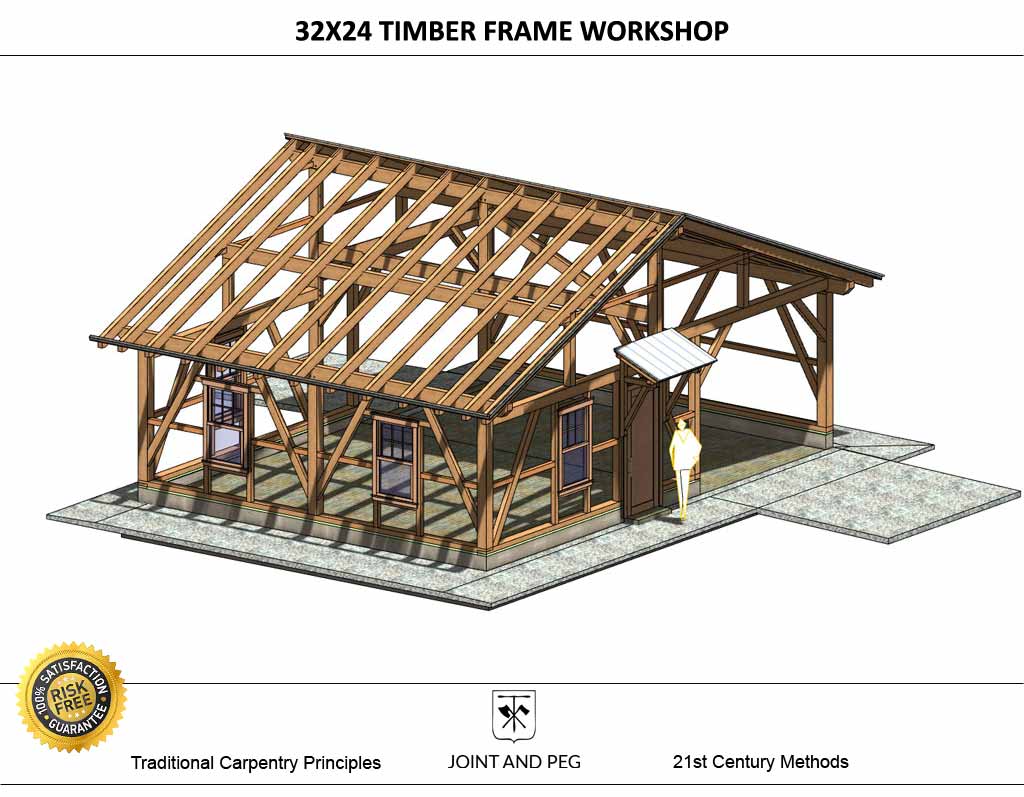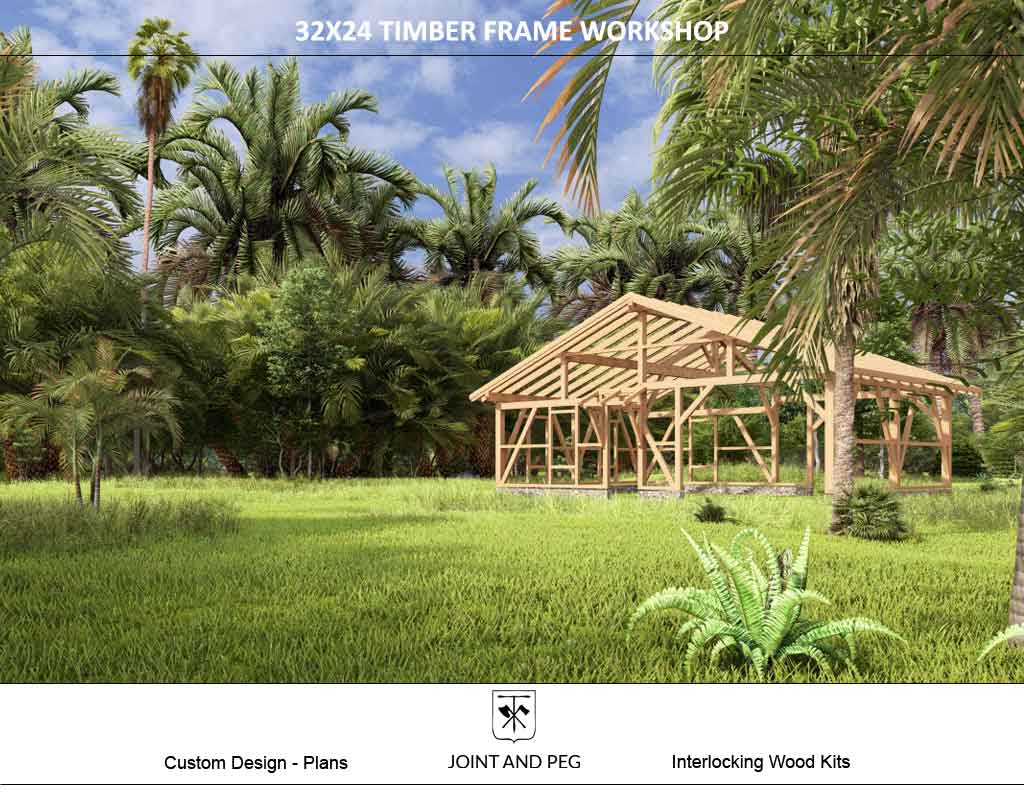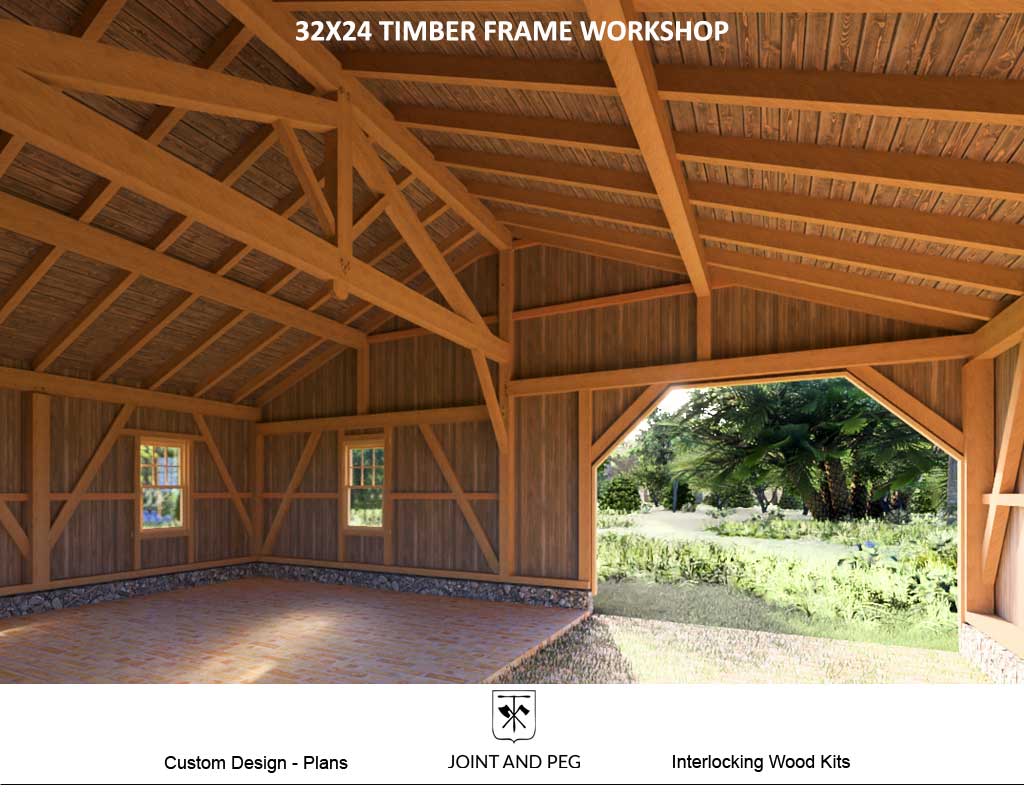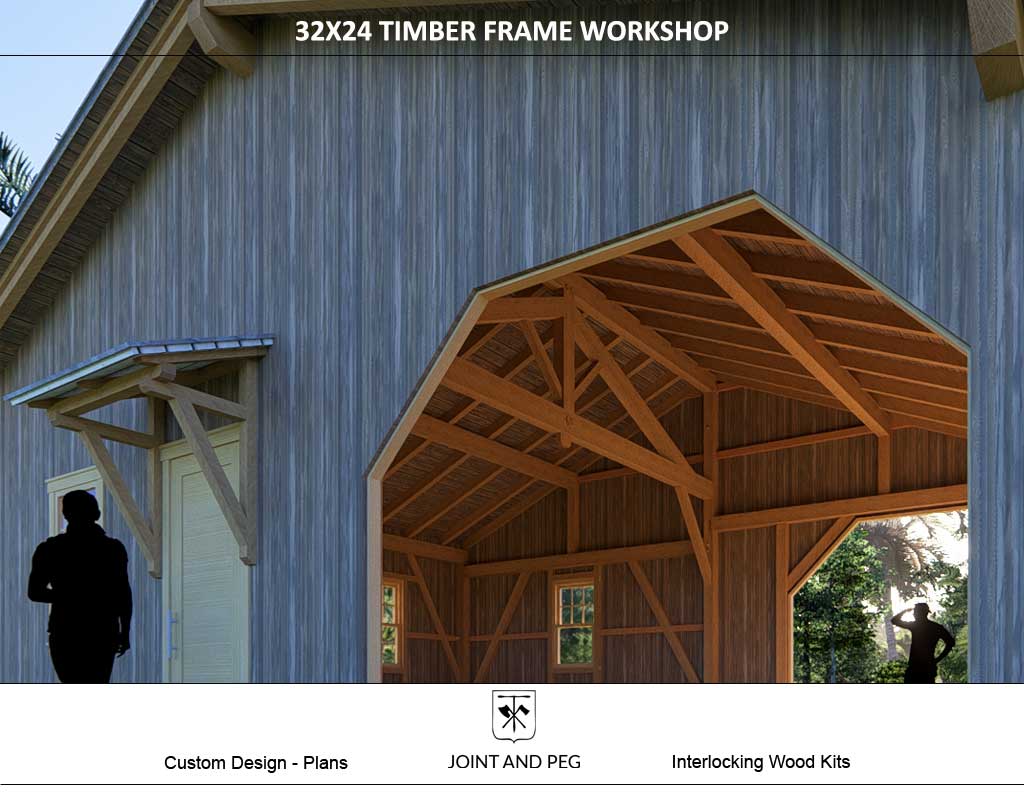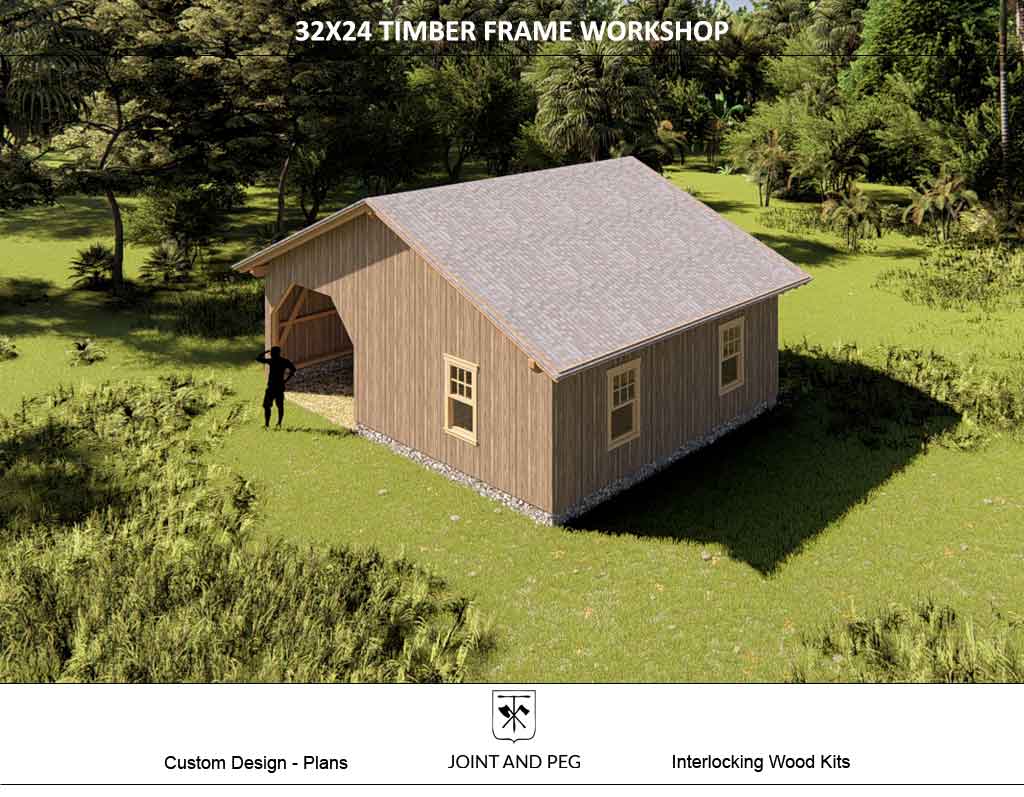Build the timber frame workshop you’ve wanted!
This 32×24 Timber Frame Workshop plan makes use of large bracing that has an old-world charm. This workshop would fit perfectly on the back of a large residential lot or as an accessory building on a working on hobby farm. It has a mow, or drive through, that has over 9’ clearance to allow all manners of trucks and small tractors to pull through.
Timber Frame and Board and Batten
Joint and Peg anticipates that this structure would work wonderfully on a farm in the Carolinas or other southeastern location. This design does not include an insulation area. You see the board and batten siding from the inside. For this reason, we have chosen to employ larger knee braces and small nail girts so that you can attach vertical board and batten siding.
Proper bracing for a strong timber frame.
Many other timber frame designs will have small braces and by the time you need to actually get the building to perform in its environment the plans will eventually require plywood. We don’t want that! No, this will stand without the panel product.
We have also included a footer and stem wall foundation that rises above grade with a P/T 2x mudsill under a 4x timber sill plate. This allows for an easier raising as the sills have mortises that catch the bottom of the posts when you stand the assemblies.
As this is a workshop or storage barn we wanted a clear span on the inside. To accomplish this, we designed a kingpost truss at the ridge apex. This timber frame workshop will age nicely and is designed to last for a couple of generations with care.
The workshop has (4) single hung windows that can be trimmed out to your desire and let just the right amount of light in. The roof is currently designed with a 2x tongue and groove deck with a metal roof atop.
We like this so much we might build this as our new shop.
Design Incorporates
- Foundation Stem Wall
- Timber Sill Plates
- Large Knee Braces
- Clear Span Footprint (no interior posts)
- 4x Nailers for framing out window openings and vertical siding support
- Kingpost truss parallel and under main ridge beam.
30 Day Guarantee and Conditions
Joint and Peg is committed to satisfying our customers with a quality product and service. We will provide refunds under the following conditions:
- Full refunds on downloaded plans within 30 days of purchase. Just write us an email or give us a call and we will issue your refund.
- Full refunds on shipped plans within 30 days of purchase minus a $10 processing fee + the shipping and handling fee.
- We request that you fill out a brief questionnaire to better understand your dissatisfaction and/or reason for the return. This is optional for you, but we would appreciate your reasons for the refund request.
- Engineered Construction Plans sales are final.
After 30 days, all plan sales are final. Please be sure that you have chosen the best plan to suit your needs and have received answers to your questions before making the purchase.
You can call us so we can assist with basic questions, and we are here Monday-Friday, 9-5EST to speak with you.
You can also email us at [email protected]
Important Information Regarding Purchased Stock Plans
Every state, county or municipality will have its own building and code requirements as environments differ from one region to the next. It is possible that your plan may need to be modified to comply with these local requirements and conditions. This is particularly true in coastal areas and those facing seismic events, extreme winds, and heavy snow.
If you are building in any of these areas and depending on the size and purpose of the structure, it is likely that a licensed structural engineer will be needed to provide the necessary calculations and stamp.
All pre-drawn plans from Joint and Peg do not carry a stamp from a licensed architect or a licensed engineer. Please understand that we will not be held responsible for the performance and suitability of this design plan as we don’t know the criteria with where you plan to build, nor the material to be used, nor any additional structure to be implemented in the construction.
If this is a requirement from your local building department, or it proves to be the prudent thing to do, Joint and Peg can provide you state sealed engineered drawings for an additional fee. When it comes to the time to build, we highly recommend that you enlist our engineering service. Otherwise, the onus of this structure’s performance is solely with others, not Joint and Peg.
Single Use Terms
We authorize the use of our plans for one single project; conditioned on your obligation and agreement to comply with all local building codes, ordinances, regulations, and requirements, including permits and inspections at the time of and during construction. Multiplied use of our plans is prohibited. Thank you.
F.A.Q.
Can I submit this plan to a builder?
Yes! There is everything in our plan to receive pricing from builders to construct this plan. Further, they will be happy to have most of the takeoff completed and listed as part of the plans you receive.
Can I use this for approval?
Yes. We supply drawings that allow you to submit to your review board to determine whether they will allow it. Every permit office is different with what they require, but at least you will start off on the right step by using these plans.
Can I build this timber frame myself?
That depends upon your carpentry skill level and tool kit. If you are interested in our shop drawings with mortise and tenon joinery you will need to at least have some good woodworking skills and/or mechanical abilities. If you have those and these plans at your side, you are prepared to accomplish the project! Its up to you at that point to get started!
What if I don’t have the tools for mortise and tenon joinery?
In that case we recommend the more affordable core plan option. The core plan is everything except the details of the timber frame joinery. You choose what hardware you would want to use. Have a look, some of the options include a “post and beam” plan offering.
Is this plan engineered?
No, this plan is not engineered. Engineering requires knowing where the construction takes place and whether it is in snow country, windy areas, or seismic zones. When you plan to build, we recommend contacting us and we can provide the service to you for a competitive fee.
That’s great but can Joint and Peg build it for me?
If we have the option for a kit listed above then Yes! Please check the description to see if we offer it in your state. We can also arrange raising the frame for you. You will need to contact us to get a quote for the whole package.
