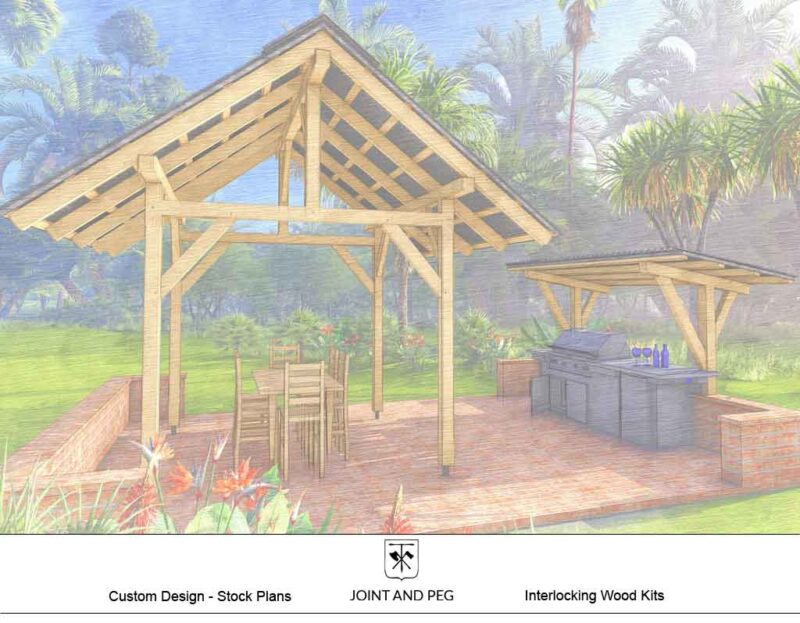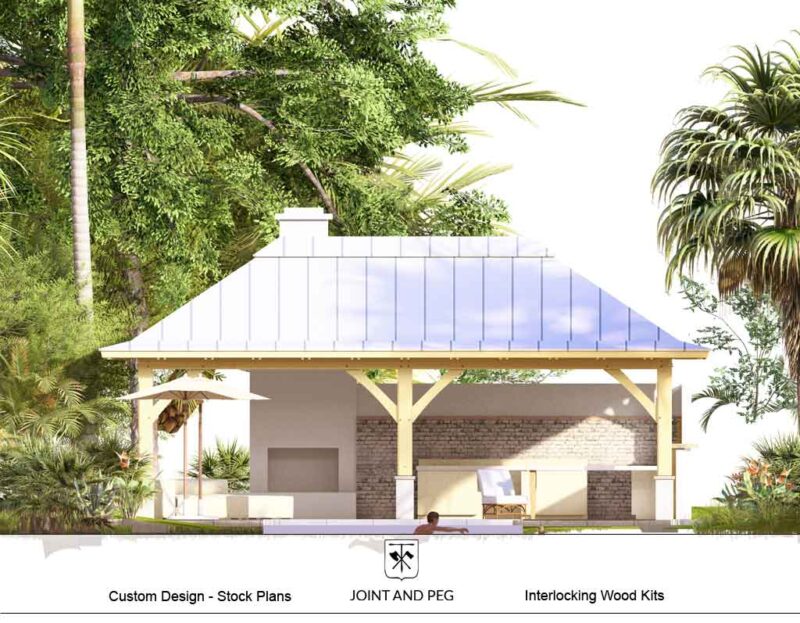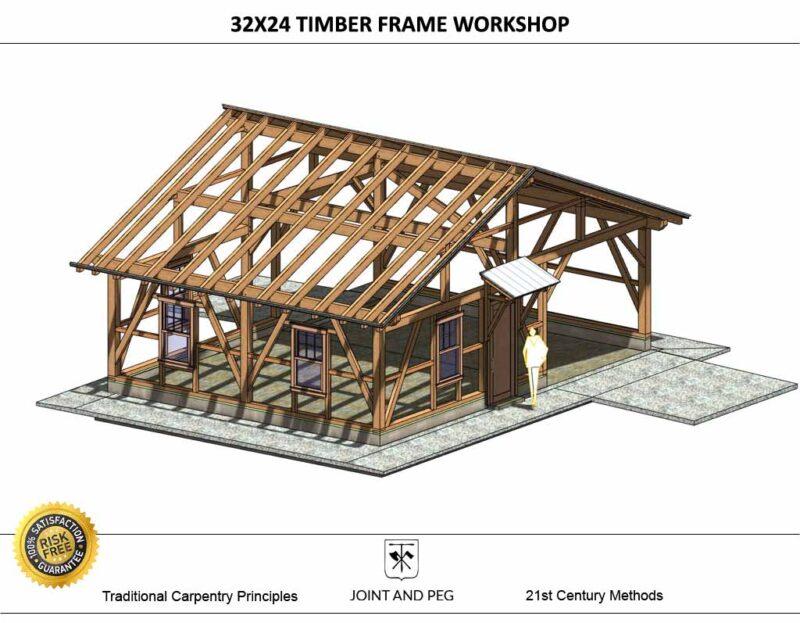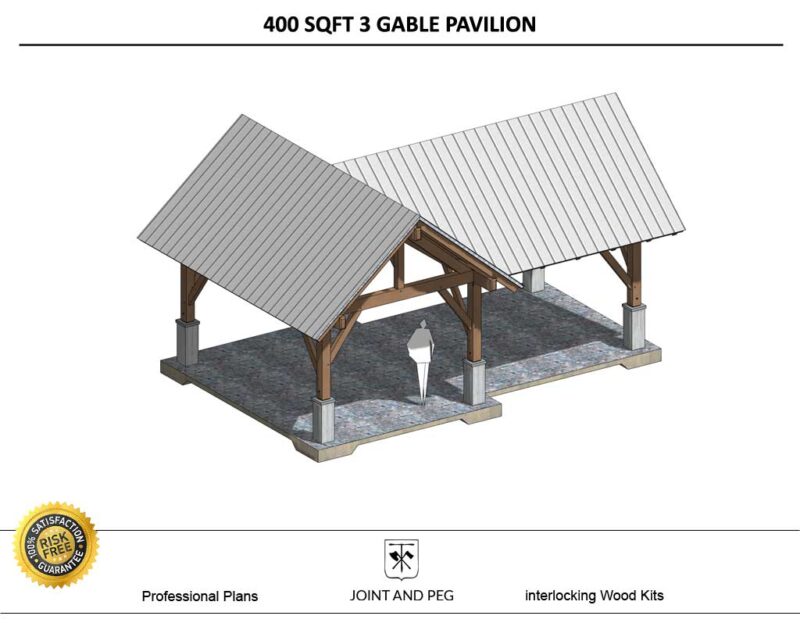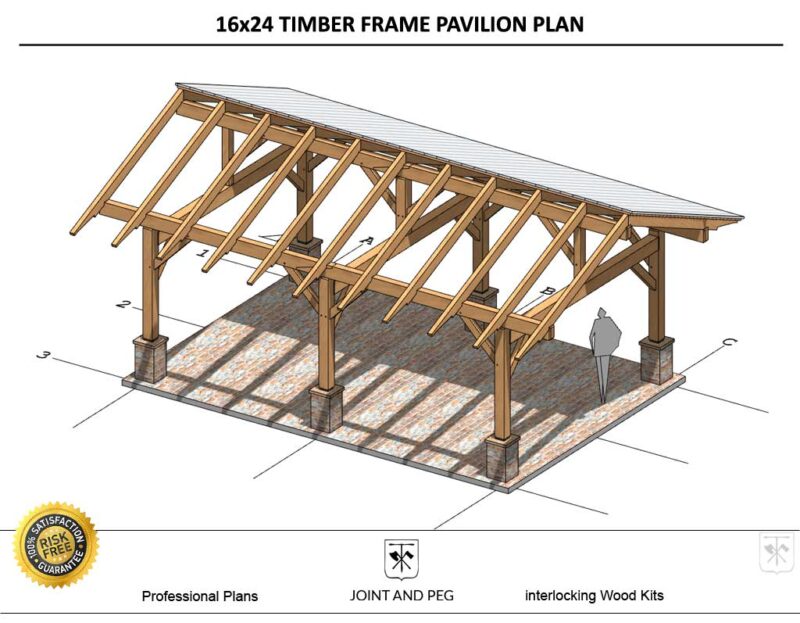-
Timber Frame with 6×6 Timbers
Backyard Plans $74.00Add to cartDon’t struggle to find timbers. This timber frame with 6×6 timbers plan has both a 10×10 footprint gable pavilion and a lean-to grilling shed for all your backyard entertainment. The design uses timbers no larger than 6×6. This size timber is readily available at your local big box store or lumber yard.
-
16×30 Timber Frame Pool House Plan
Backyard Plans $94.00Add to cartIt really is a great benefit to have a hipped roof structure for open air architecture. This 16×30 timber frame pool house area is designed to beat back the elements.
-
32×24 Timber Frame Workshop Plan
Backyard Plans $200.00Add to cartThis 32×24 Timber Frame Workshop plan makes use of large bracing that has an old-world charm. This workshop would fit perfectly on the back of a large residential lot or as an accessory building on a working on hobby farm.
-
3 Gable Timber Pavilion
Backyard Plans $108.00Add to cartLooking for an outdoor living structure for the corner of the property? This offset 3 Gable timber frame design is quite unique and handsome. This plan will provide you what you need to build the project yourself or assist in having qualified builders work up bids for you. Ready to assemble kits available too.
-
16×24 Timber Frame Pavilion Plan
Backyard Plans Original price was: $94.00.$74.00Current price is: $74.00.Add to cartA classic mid-size timber frame. There are many possible functions for this structure including a carport, pavilion, pool house, and arbor. Our 16×24 timber frame pavilion plan is the most thorough and delightful you will find.
