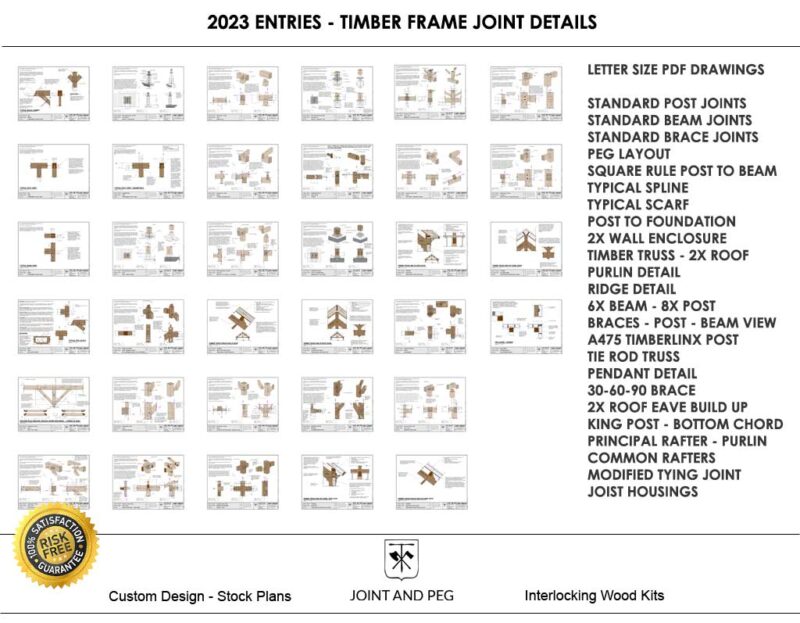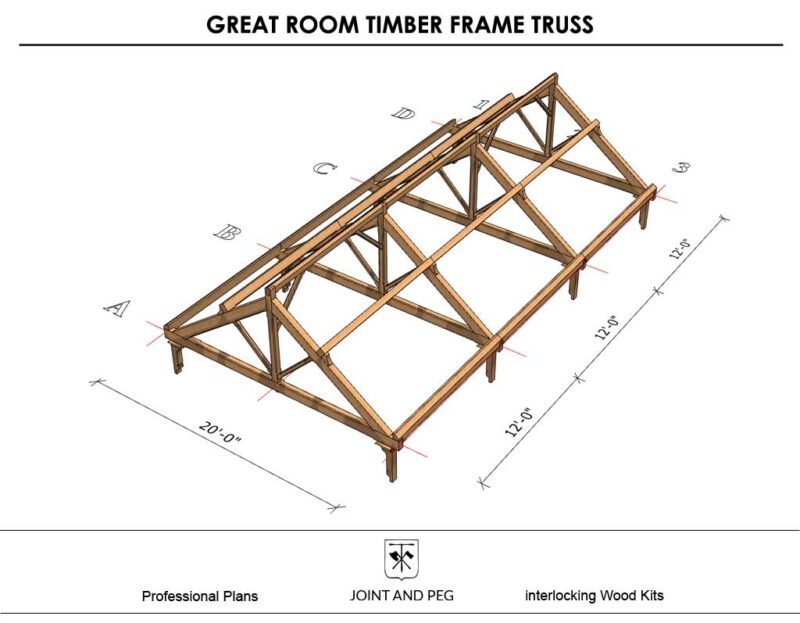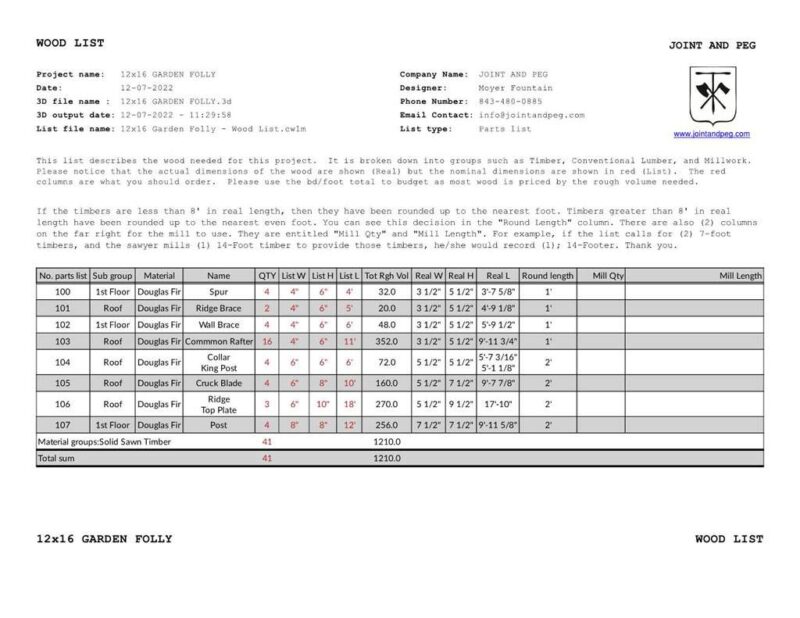-
Timber Frame Joint Details Catalog
Construction Diagrams $60.00Add to cartTimber frame joint details on (34) individual letter size sheets. All drawings are printable and delivered instantly through a download link. Joint and Peg entries – Volume 1.
-
Great Room Timber Frame Truss Plan
Construction Diagrams $65.00Add to cartUse this plan as a guide for learning about how to incorporate timber frame trusses into your great room or other vaulted area of your project. Detailing, explanations, and different enclosure types illustrated.
-
Timber List Service
Construction Diagrams $100.00Add to cartSend us your Sketchup model. We will do a take-off and send you a timber list back. Use the list to budget and send to suppliers.


