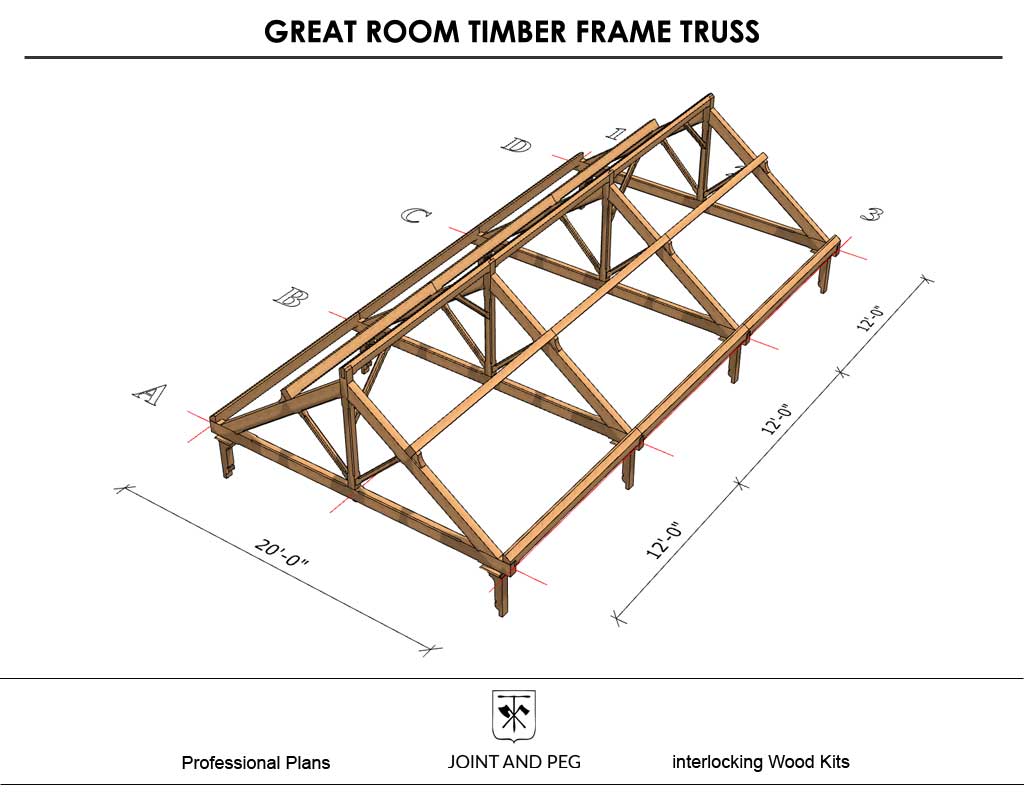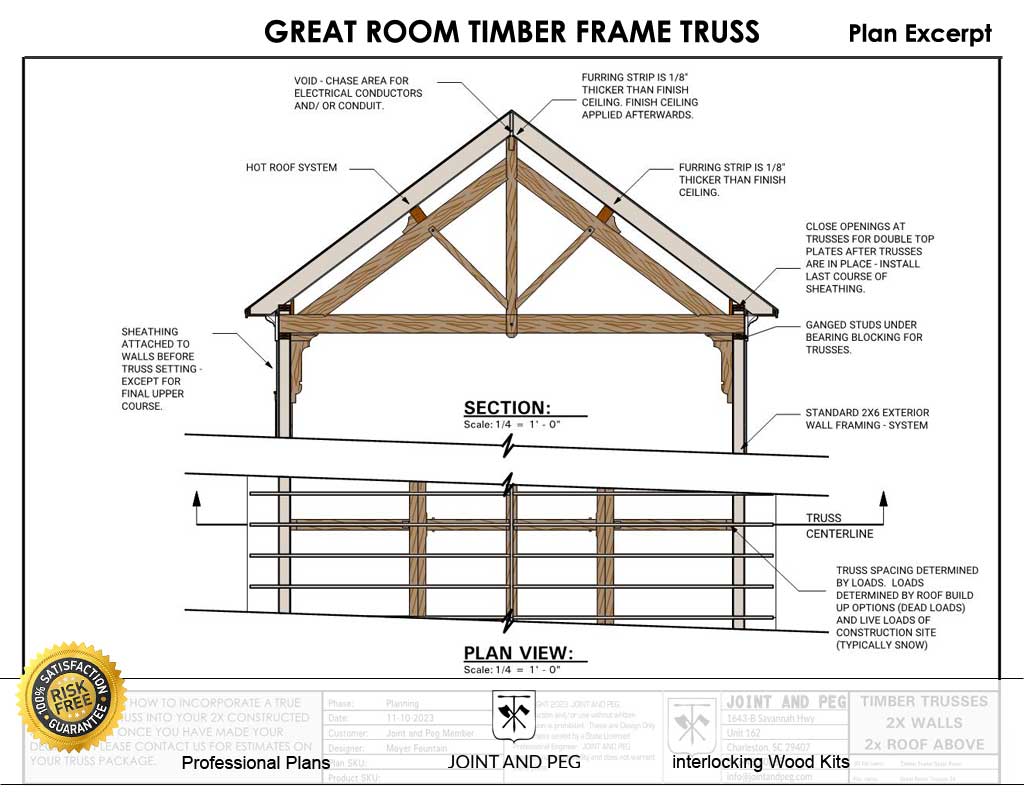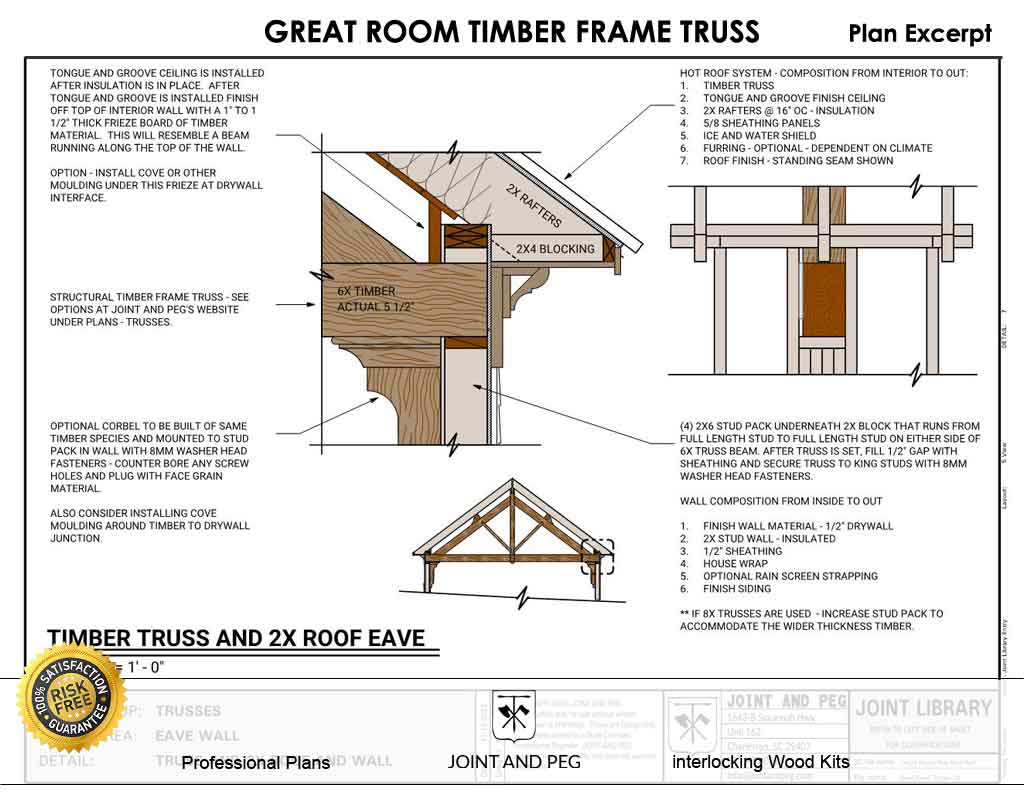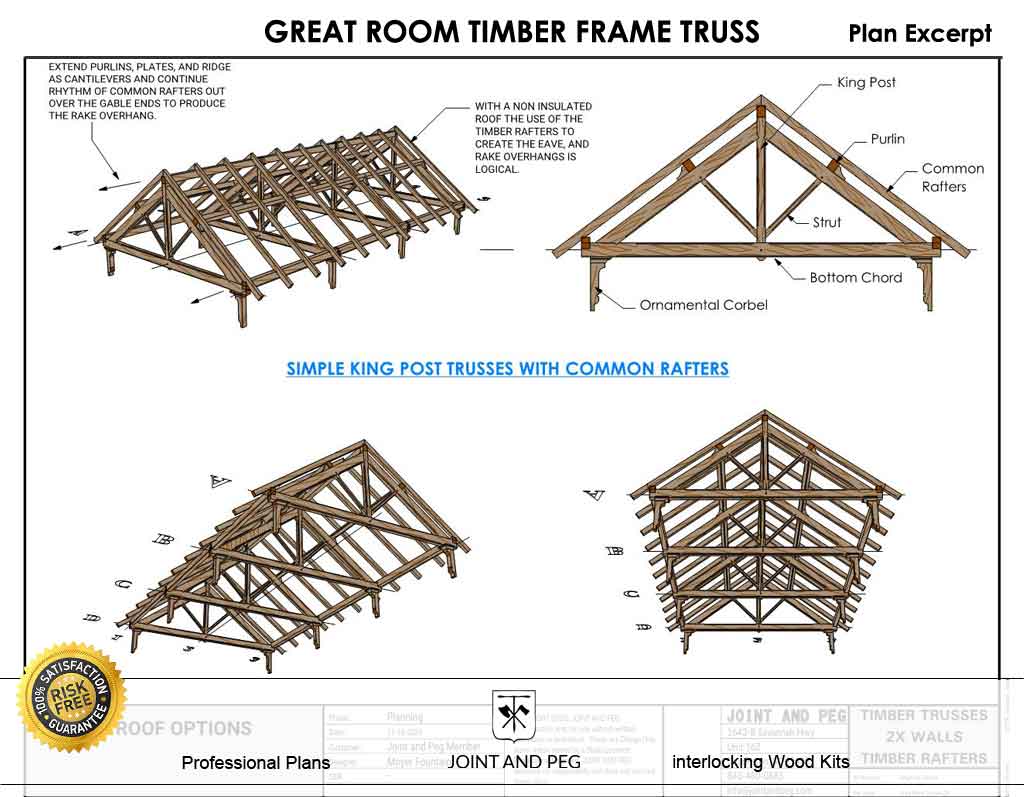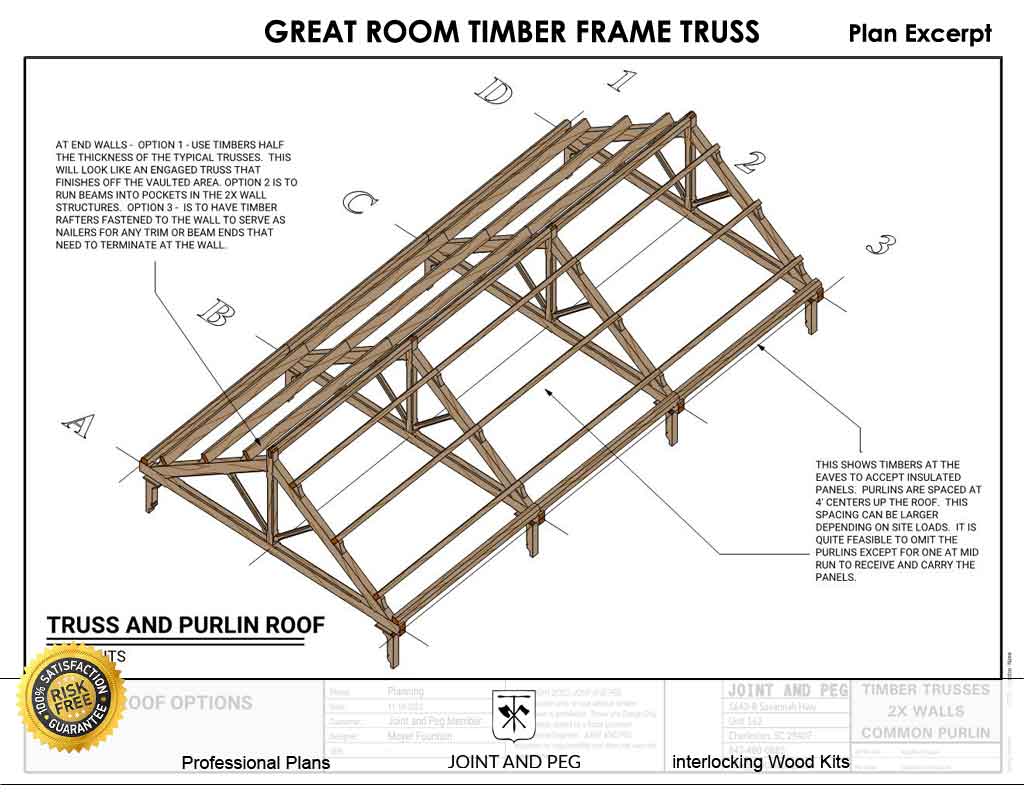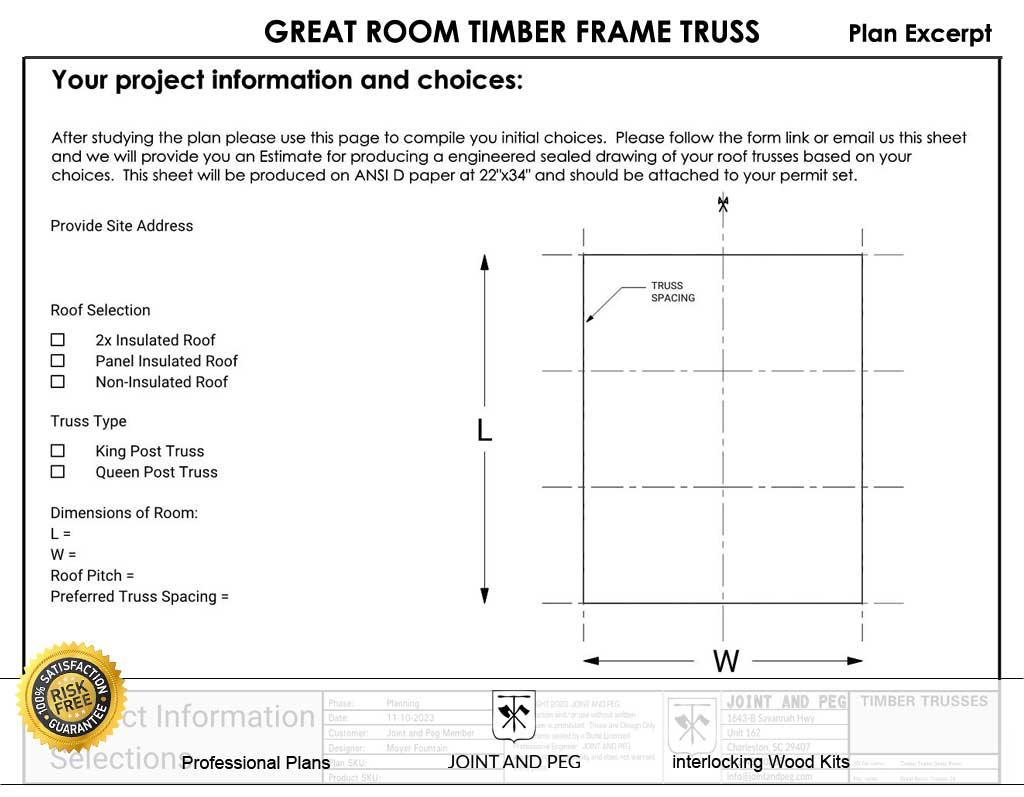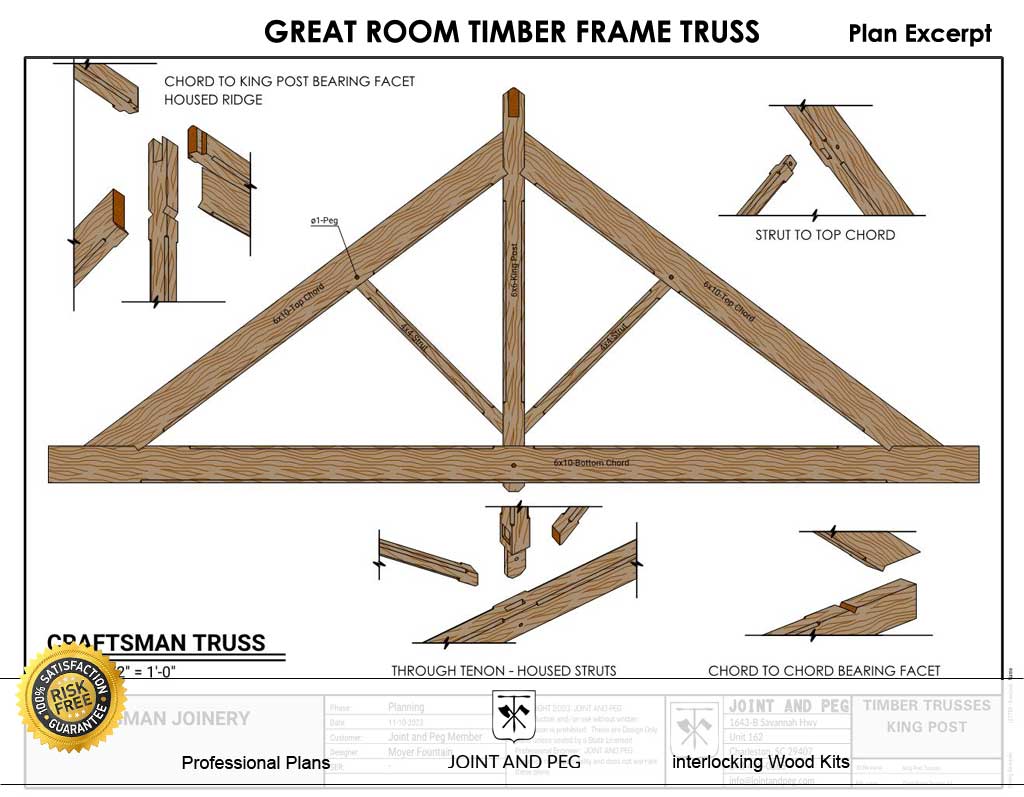Joint and Peg offers this plan to Great Room Truss Plan to help builders, architects and homeowners discover new ways of incorporating structural timber frame trusses into their residential construction projects. All too often we see timber frame trusses that are added as trim, after framing has been complete. The ideas, details, truss types, and enclosure details in this plan illustrate how to actually use the timber trusses to do the work of the structure and specifically how they integrate with conventional construction techniques.
This great room timber frame truss .pdf drawing package includes:
- Timber frame trusses with different pitches.
- King post truss focus.
- Building sections illustrating trusses with walls and roofs.
- Explanation on how spacing of trusses and sizing of members is determined.
- Ornamental corbel ideas.
- Construction sequencing notes.
- 2x roof enclosure detailing addressing insulation, finishes, and trusses.
- Sip panel roof enclosure detailing addressing the same.
- Built out roof eave and cornice detailing.
- Summary page to enter your projects span and length needs while compiling your choices and ideas.
Furthermore, Joint and Peg will provide you with all new truss designs on letter size automatically. Quarterly updates including Queen Post Truss, Hammer Beam Frames, Trusses with Iron Rods, Scissor Trusses.
Great Room Truss Plan purchases will be credited 100% towards any engineering analysis for your project. We can seal your plans to provide peace of mind and permit compliance as well as send you trusses ready to assemble. Information included in plan.
