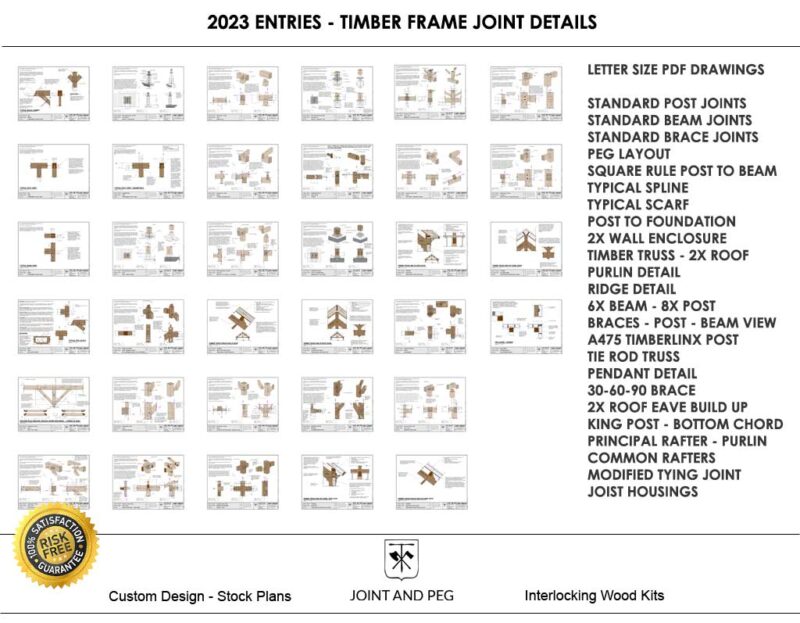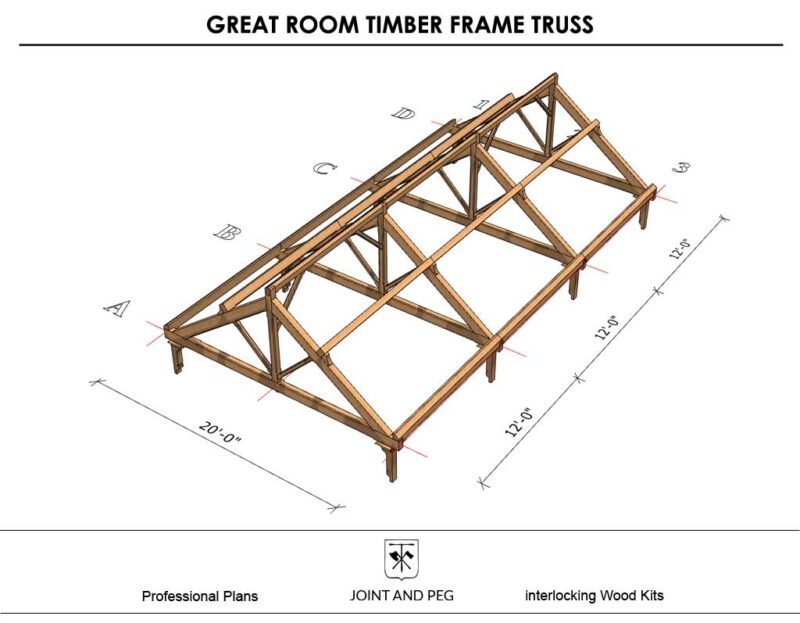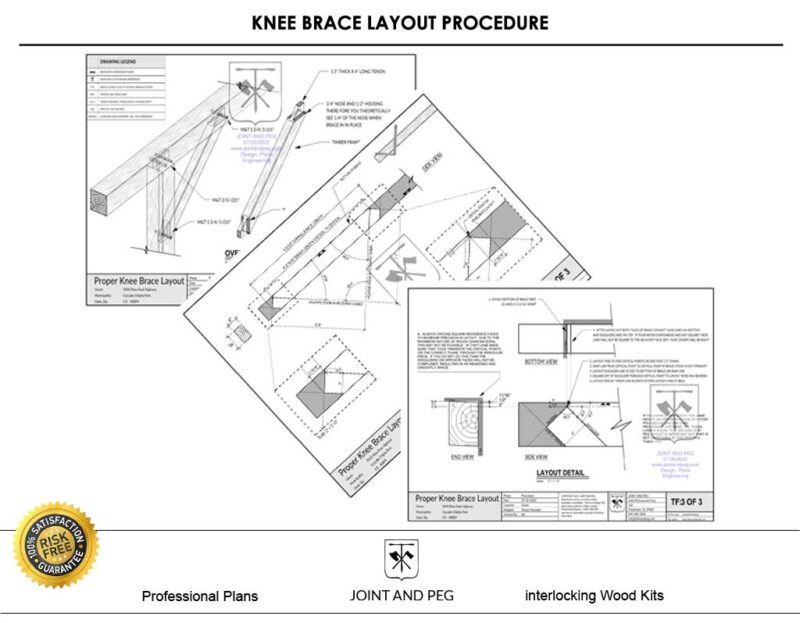Construction Diagrams
These timber frame construction diagrams include drawings, details, and directions of what we have compiled through our experience in the shop, the staging area, and the raising site. We dive deep in the following areas:
- Timber Joinery Libraries
- Layout Procedures
- Material Handling and Staging
- Timber Grading
- Assembly or “Fit-up” Procedures
- Raising Plans
In the spirit of wanting to share information, we have made these prices for these items nominal just to cover the cost of our site and its operations.
-
Timber Frame Joint Details Catalog
$60.00 Construction DiagramsTimber frame joint details on (34) individual letter size sheets. All drawings are printable and delivered instantly through a download link. Joint and Peg entries – 2023.
-
Great Room Timber Frame Truss Plan
$65.00 Construction DiagramsUse this plan as a guide for learning about how to incorporate timber frame trusses into your great room or other vaulted area of your project. Detailing, explanations, and different enclosure types illustrated.
-
Basic Knee Brace Layout Instruction
$7.00 Construction DiagramsProper diagram instruction on how to layout a timber frame knee brace with mortise and tenon joinery. Addresses nosing sizes and reveals at housings. Delivered instantly upon purchase as a .pdf download on letter size sheets.


