Hipped Roof Pool House.
It really is a great benefit to have a hipped roof structure for open air architecture. This 16×30 timber frame pool house plan is designed to beat back the elements. It’s perfectly at home in the southern latitudes where the rains come hard and the sun beats down. This timber frame roof structure has a bell flare at the eaves and a deep overhang to provide shaded protection. The design uses 4x rafters but then has 2x flare rafters on each side of the 4x to create an interesting architectural feature that functions well. We envision battens across the rafters to accept any manner of metal panel roofing from standing seam to 5v.
Solid 10×10 timber posts
This plan includes (6) 10×10 posts to support the structure. Timber frame knee braces with a radial relief cut on the underside run from the posts to the beams to support the structure from racking and wind. Choose whether to stucco render the concrete post bases or choose some other masonry veneer. The piers provide an aesthetic base to the columns while providing protection of the wood post from driven rain and splash back atop a hardscape.
Clear plans to follow for your project.
The plan offerings for this design from Joint and Peg are to their established standards. Architectural drawings with standard views include clear dimensions and important call outs. Please see our post describing our products regarding what you can expect in our plans.
These plans for this 16×30 Timber Frame Pool House offered with an instant delivery upon purchase. Get started within time to plan your spring project for good outdoor leisure activities this summer.
Ready to Assemble Timber Frame Kit
Builder Member or Prequalification Required
We manage the production of your frame and have it delivered to your construction site. Only available at this time in the Tri-State area of North Carolina, South Carolina, and Georgia. This selection includes engineered permit documents.
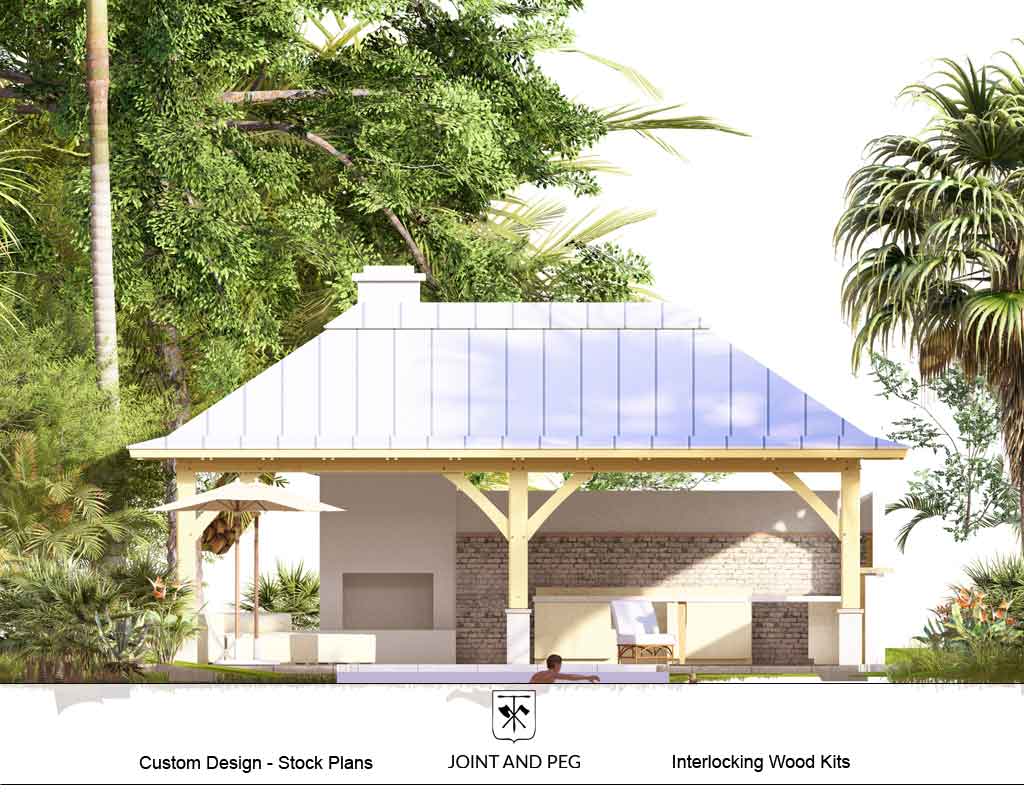
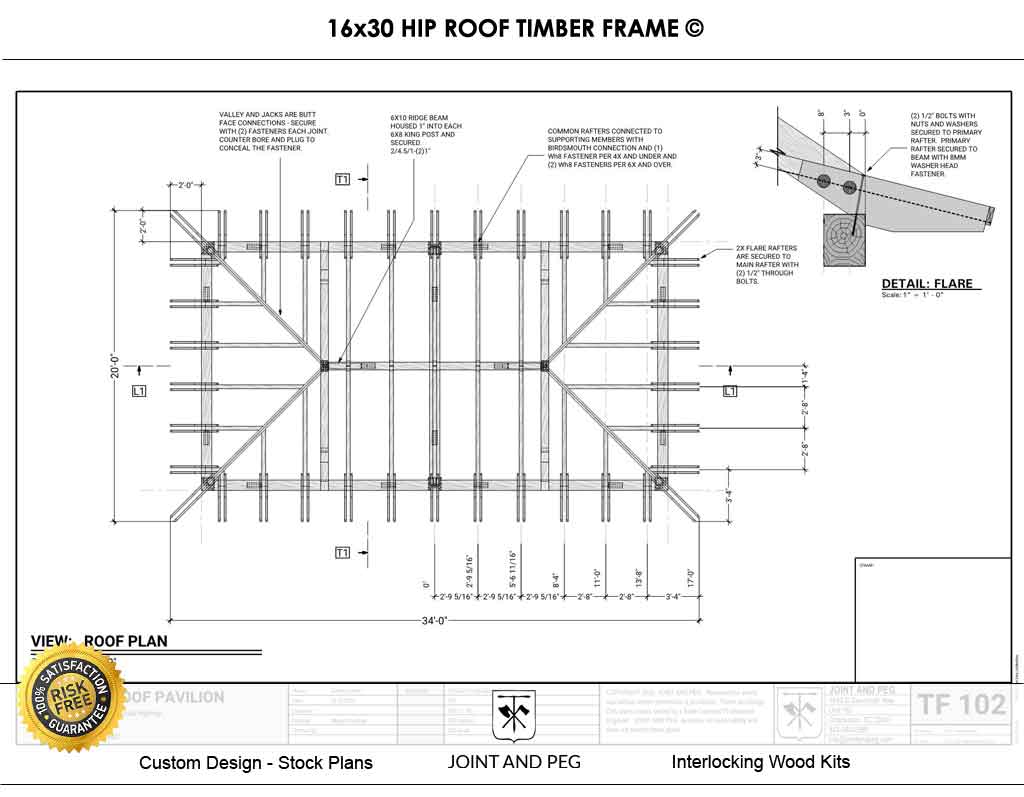
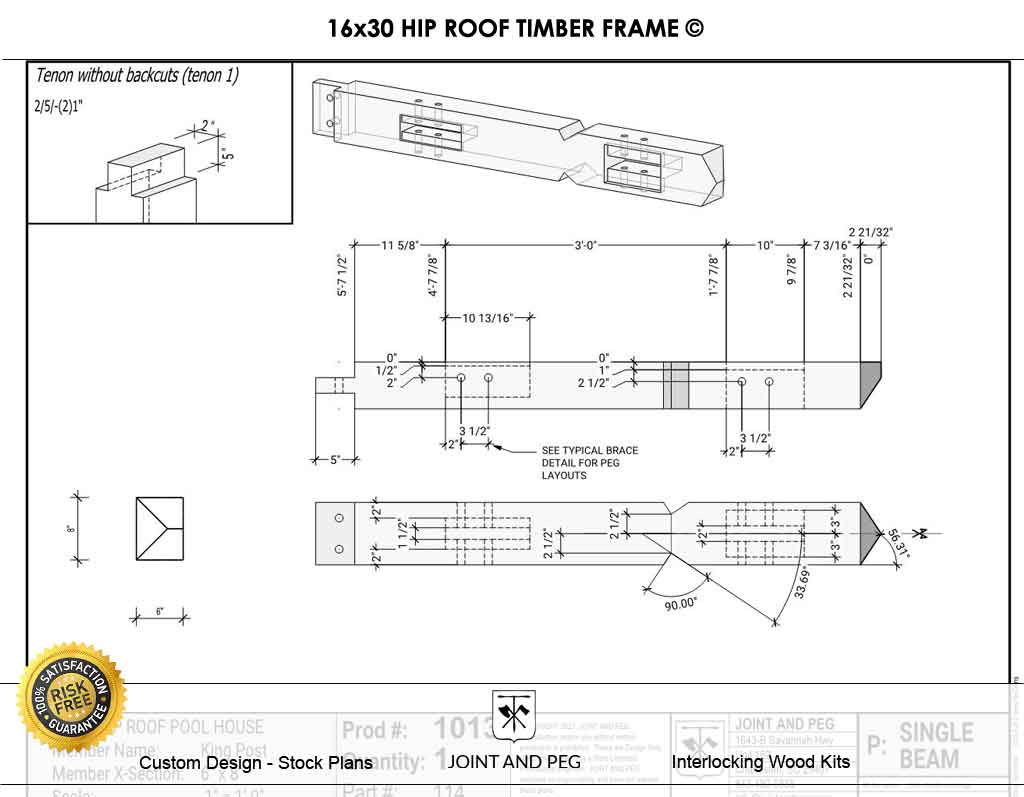
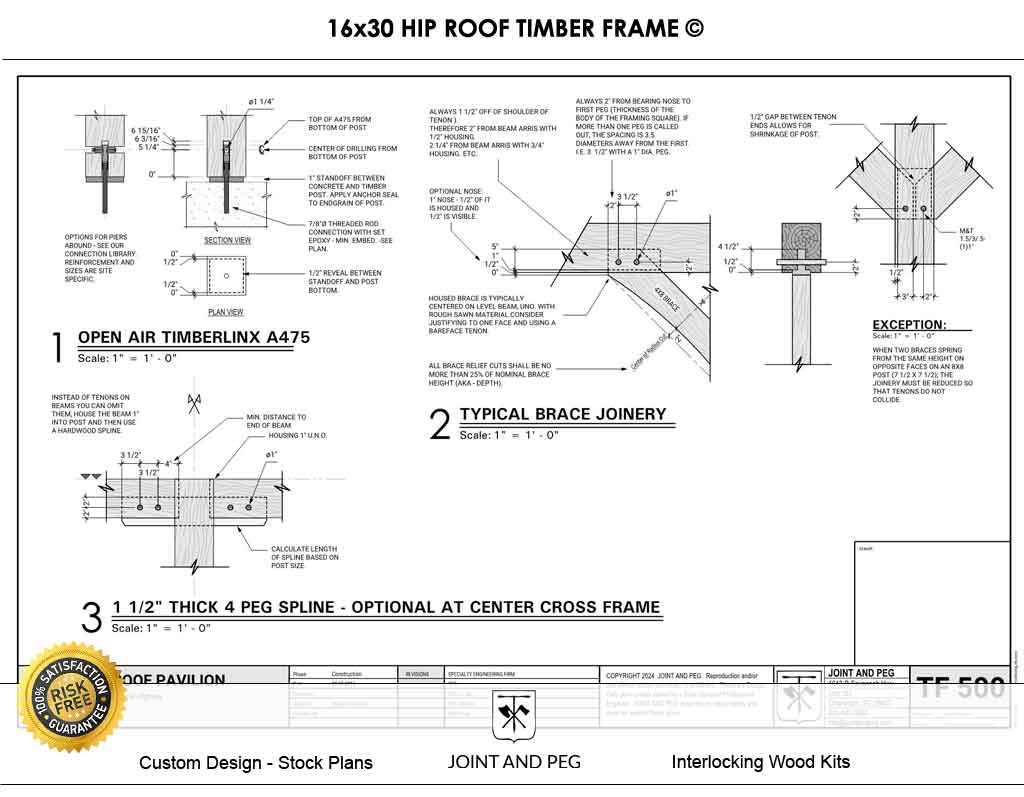
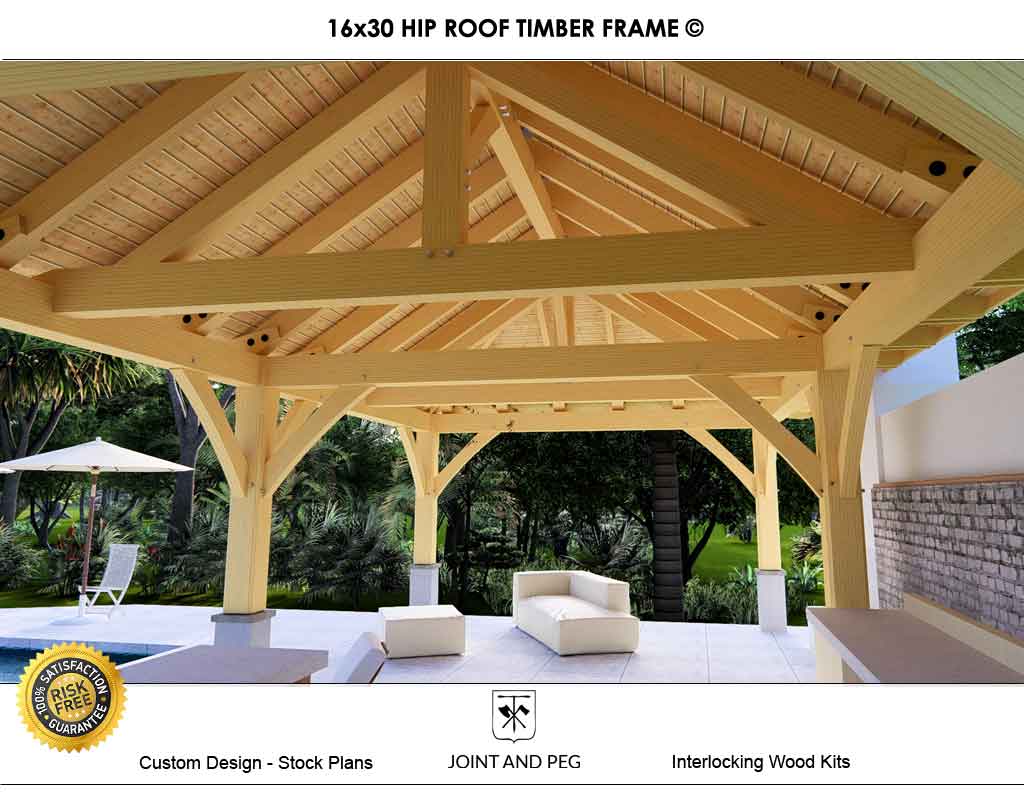
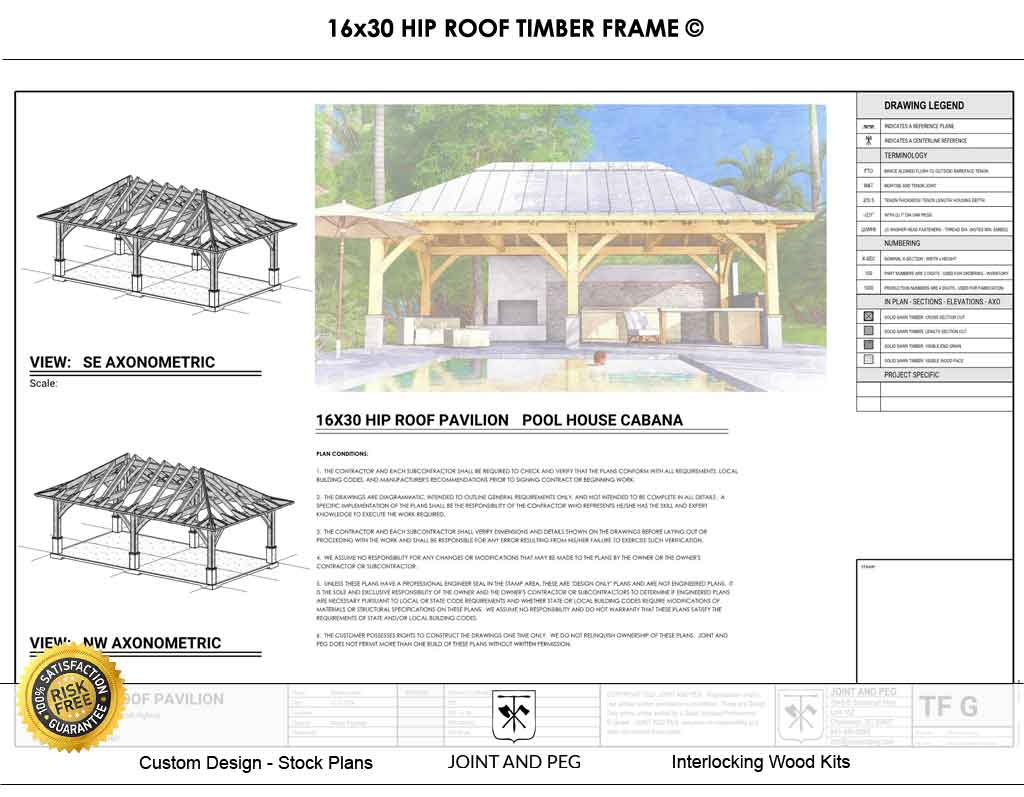
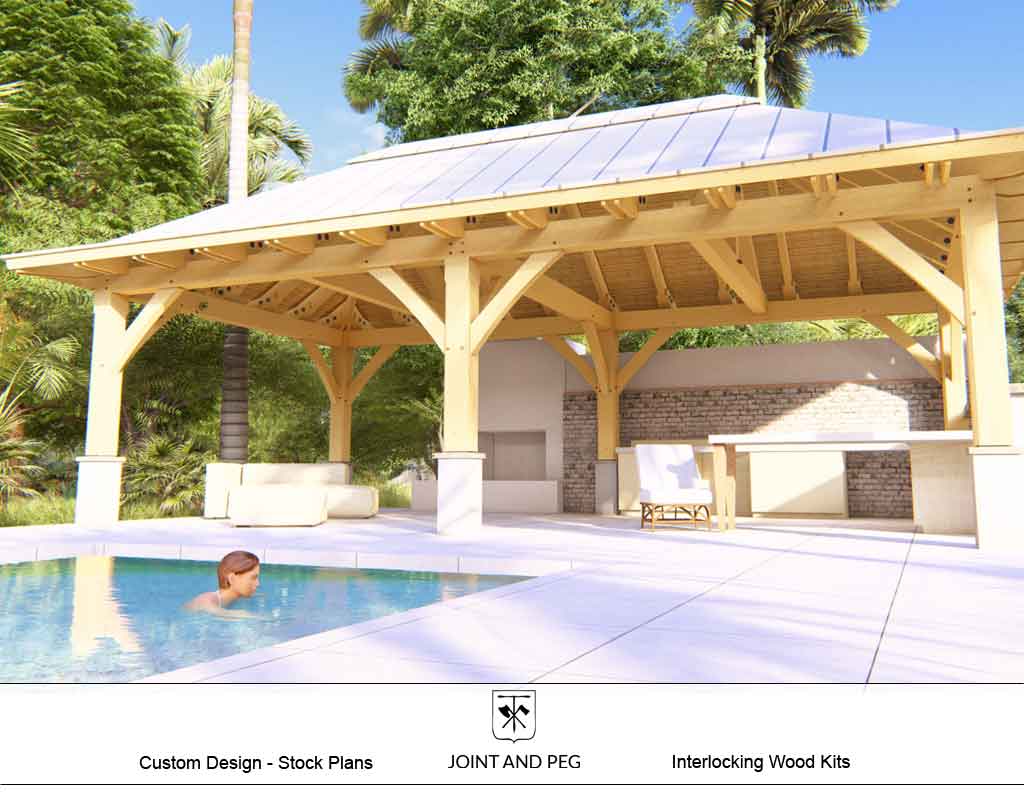
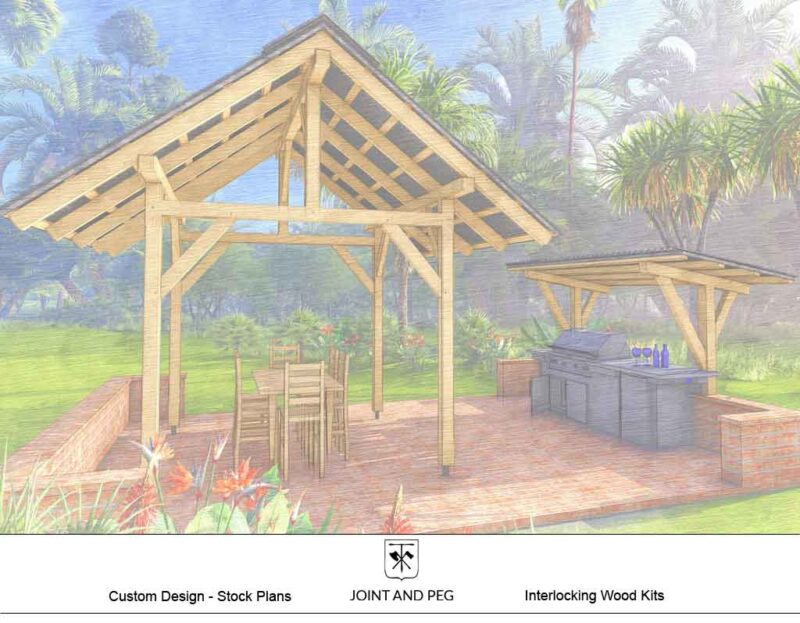
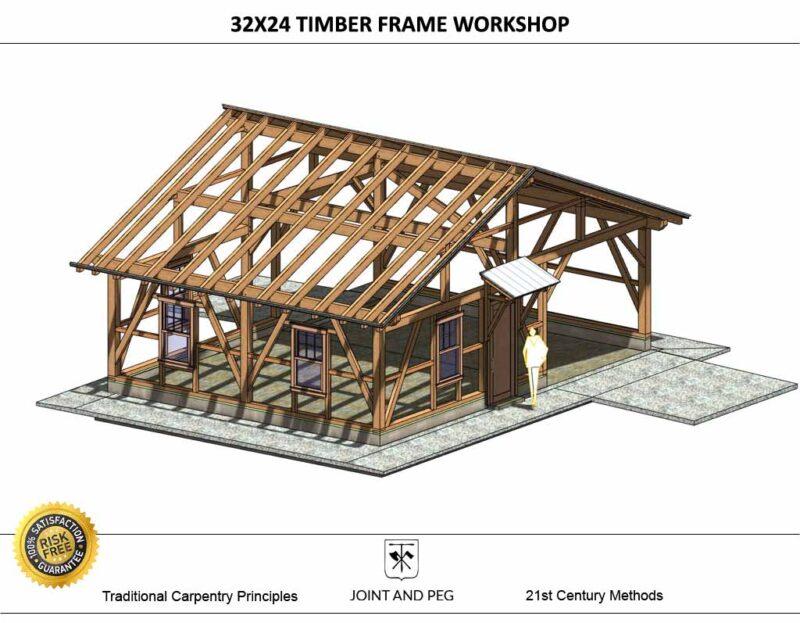
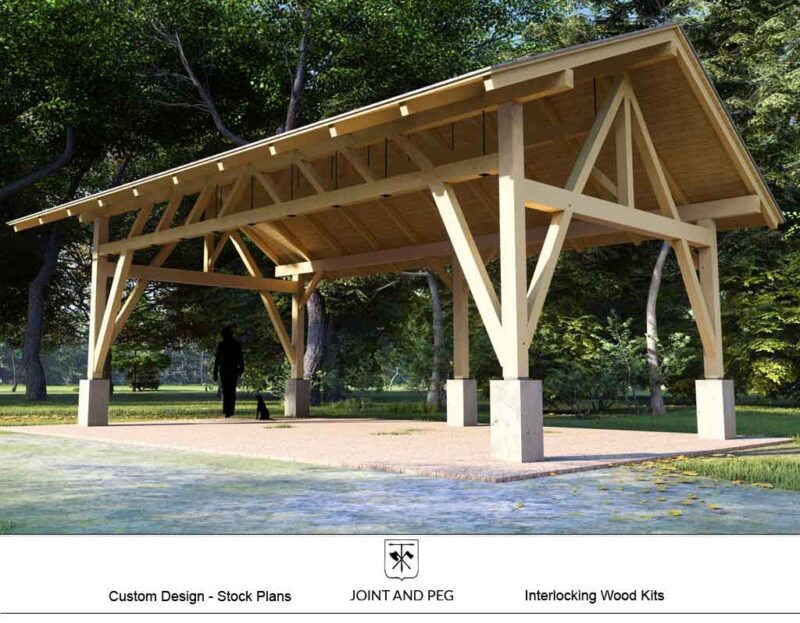
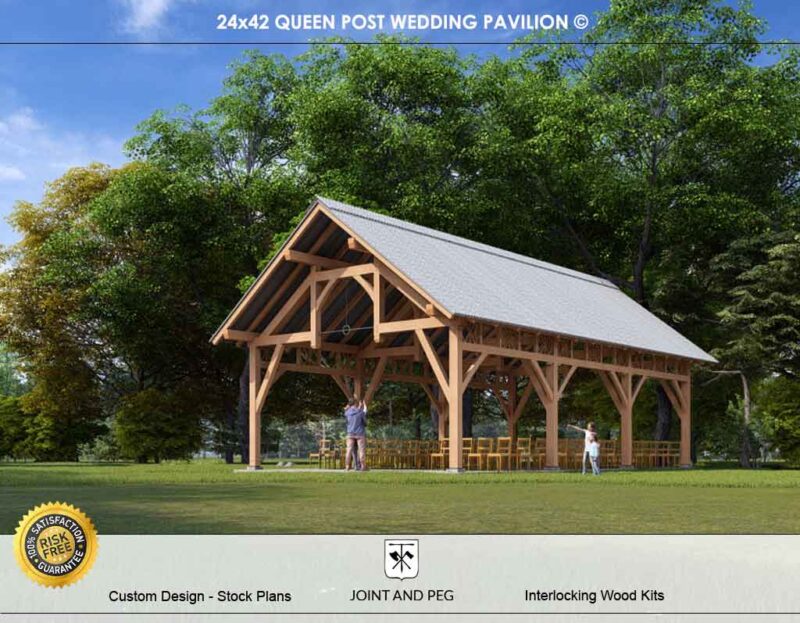
Reviews
There are no reviews yet.