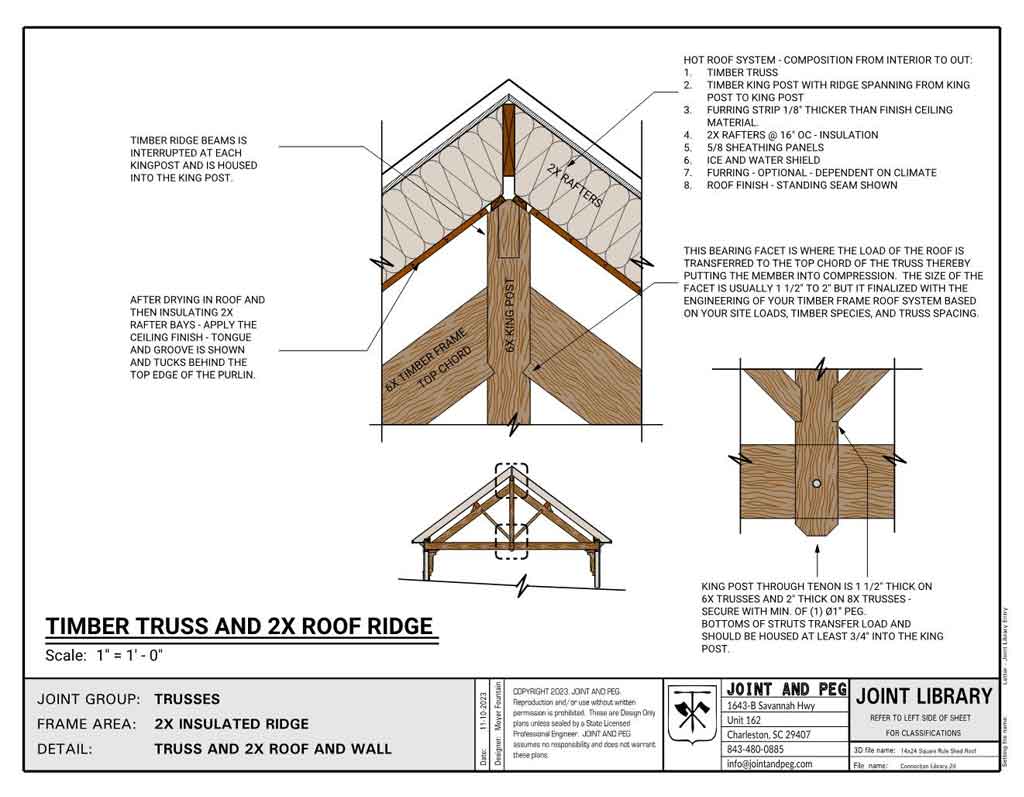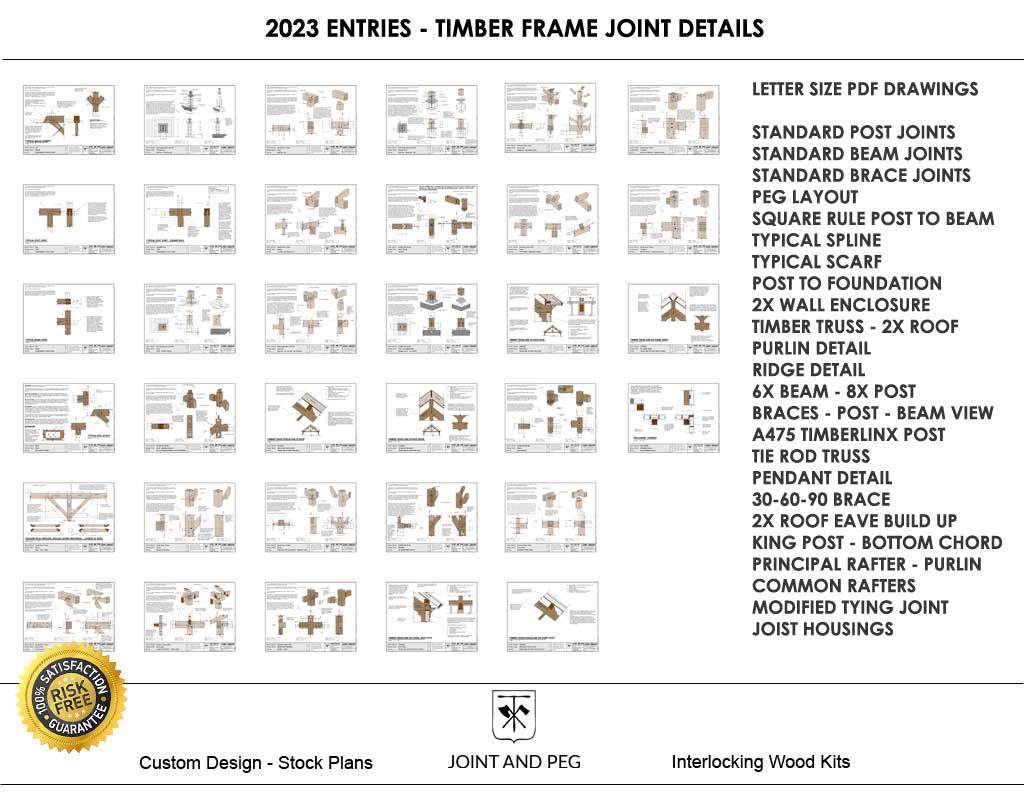As much as we love open air timber frames and accessory buildings. Lots of times the timber frame needs to be enclosed to create insulated areas. We find that it’s hard to find these types of details so we are proud to present some here. These timber frame enclosure details include sip panels and 2x built up walls to provide the enclosure systems. We have paid particular attention to how to insulate above true structural timber frame trusses.
Table of contents
2×6 Exterior Wall – Outside of Posts
SIP Panels are a popular choice for enclosing timber frame structures. However, sometimes for the walls it makes good sense to use a 2x wall system. This allows you a little more freedom to figure out junction boxes for electrical outlets and door swings and their respective light adjacent light switches.
Having that freedom to modify a 2x wall as opposed to changing a SIP panel can be a nice luxury if you don’t have everything completely planned out for the electrical system.
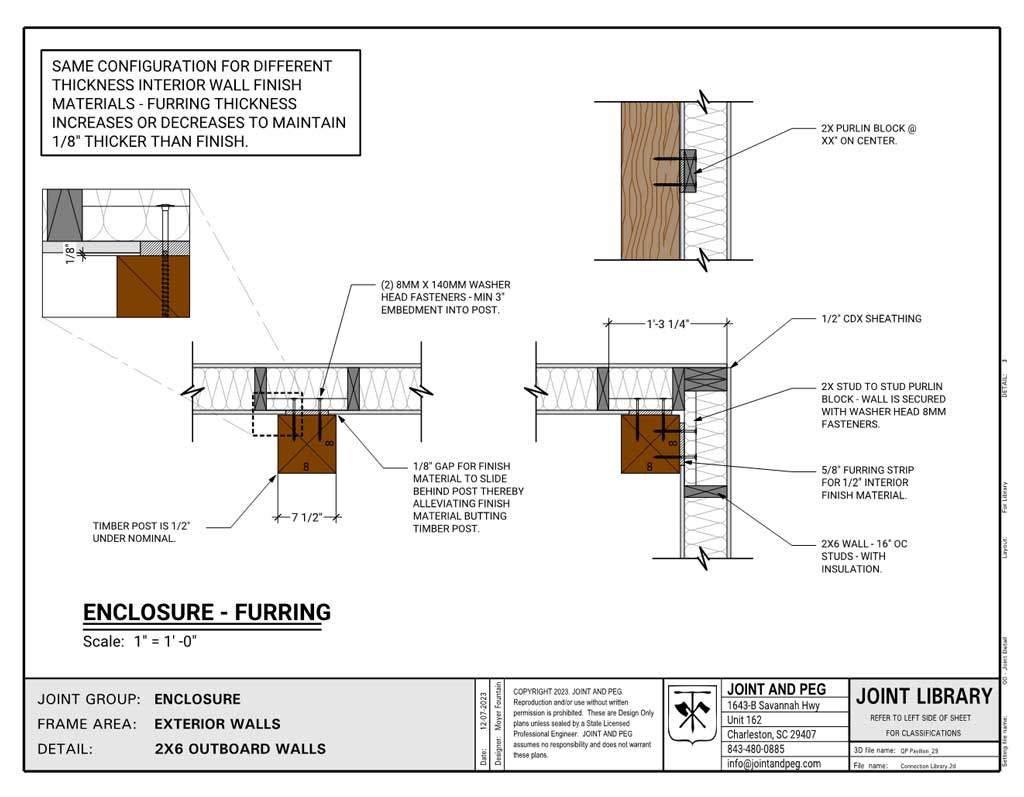
Timber Frame Over Basement
The timber frame structure over the basement must have the loads resolved to the foundation. Typically, you will have an insulation plane (enclosure) outside of a visible timber post. This means that the post loads are usually offset from the foundation concrete or CMU wall. Make sure the necessary blocking is in place to have the loads transition appropriately. Here in this timber frame enclosure detail, you will see a couple of options that can be good starting points for this area.
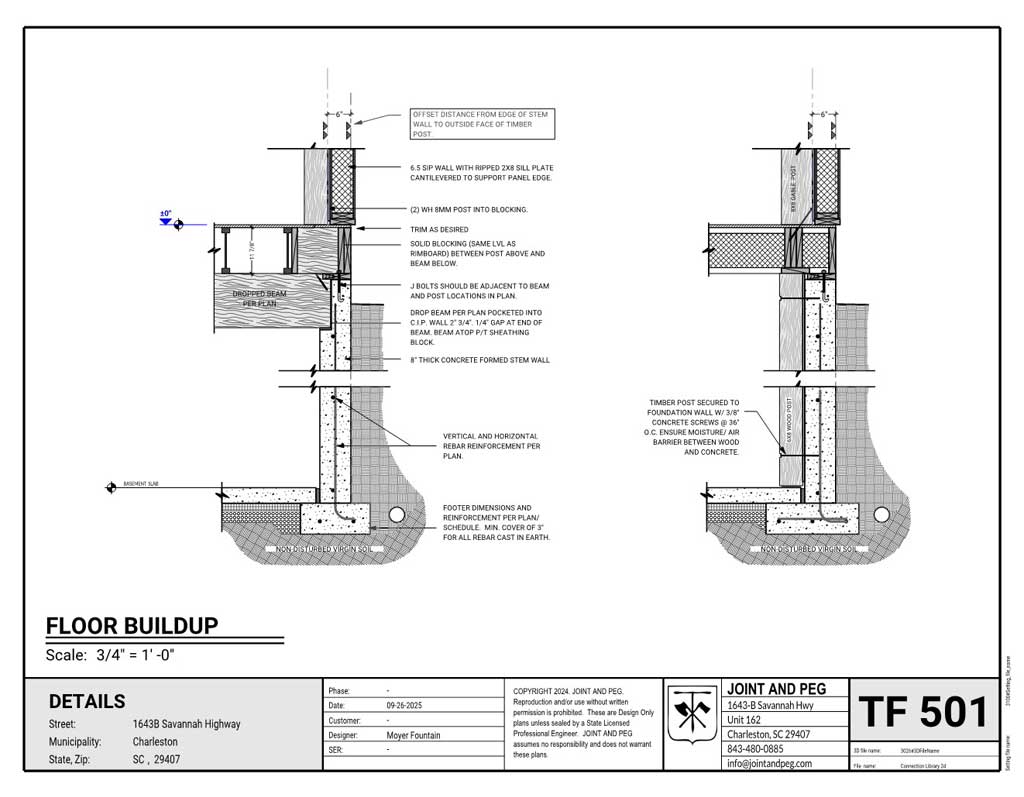
Timber Truss with 2x Roof – Eave
Embed the truss into the 2x wall with ganged jack studs. Truss is to be built off site, and pre-assembled on site then lowered into 2x wall pocket before 2nd 2x top plate is secured.
Install tongue and groove ceiling after insulation is in place. After tongue and groove is installed finish off top of interior wall with a 1″ to 1 1/2″ thick frieze board of like timber material. This will resemble a beam running along the top of the wall.
Option – install cove or other moldings under this frieze at drywall interface.
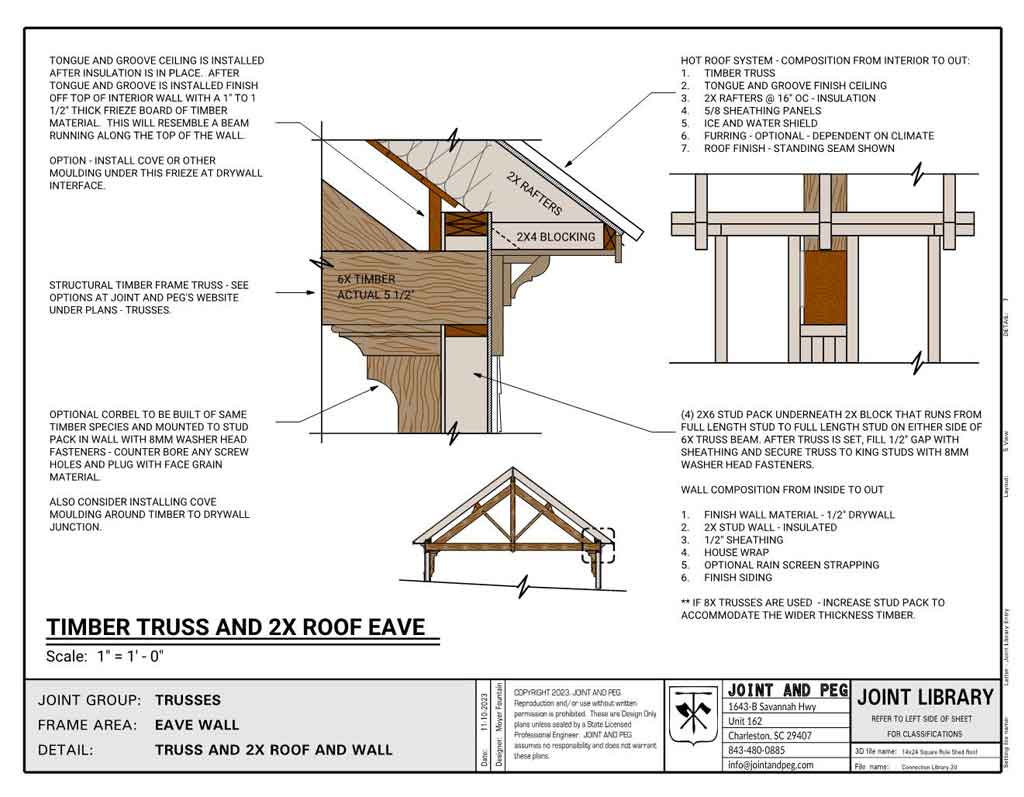
Timber Truss with 2x Roof – Mid Run Purlin
Here is the hot roof system build out over the timber trusses for the 2x Roof details:
- Timber Frame Enclosure
- Hot roof system – composition from interior to out:
- Timber truss
- Timber purlin spanning truss to truss
- Furring strip 1/8″ thicker than finish ceiling material.
- 2x rafters @ 16″ oc – insulation
- 5/8 sheathing panels
- Ice and water shield
- Furring – optional – dependent on climate
- Roof finish – standing seam shown.
- 2x roof allows for recessed lighting.
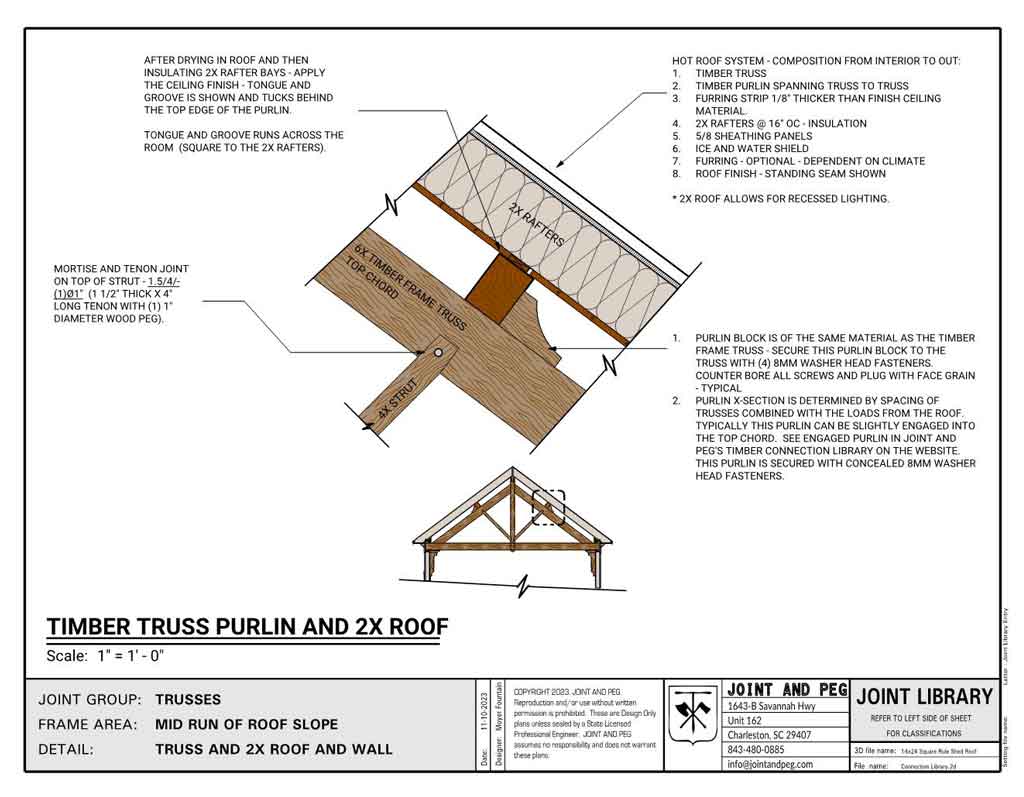
Timber Frame Joint Details Catalog
Timber frame joint details on (34) individual letter size sheets. All drawings are printable and delivered instantly through a download link. Joint and Peg entries – Volume 1.
Timber Truss with 2x Roof – Ridge
Interrupt each ridge beam at the kingposts. House ridge beams into the king posts.
The bearing facets receive the compressive forces flowing thorough the truss. The size of these facets should be 1 1/2″ to 2″. However, that specification should be finalized with the engineering of your timber frame roof system based on your site loads, timber species, and truss spacing.
