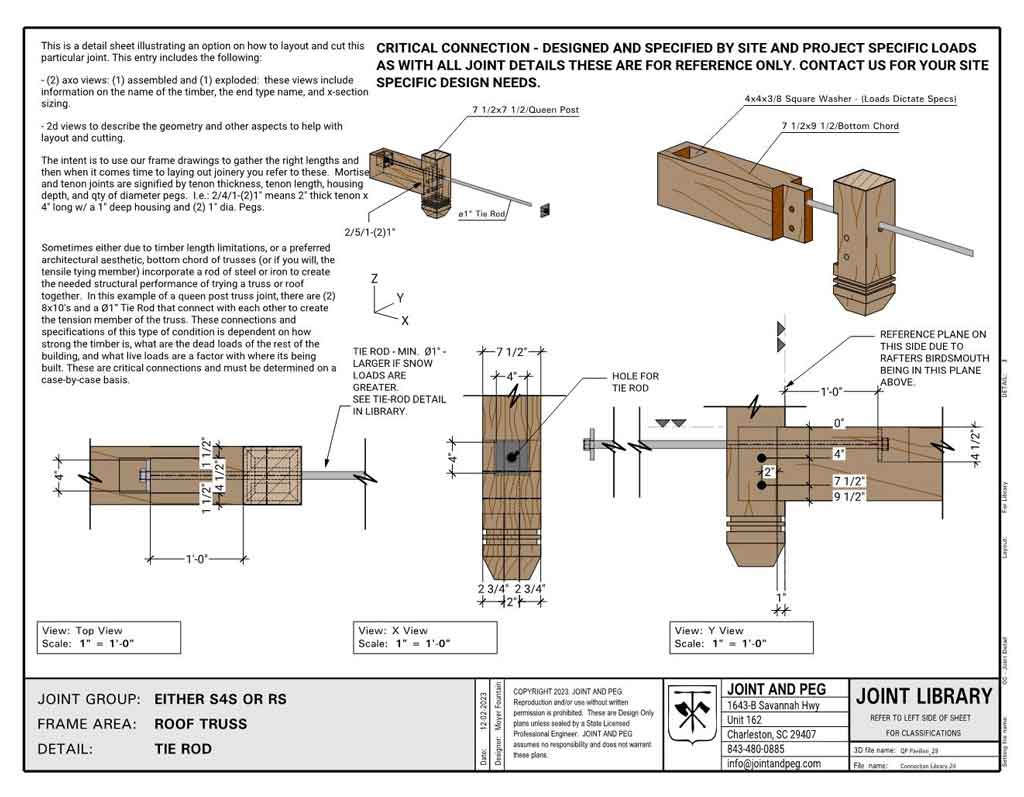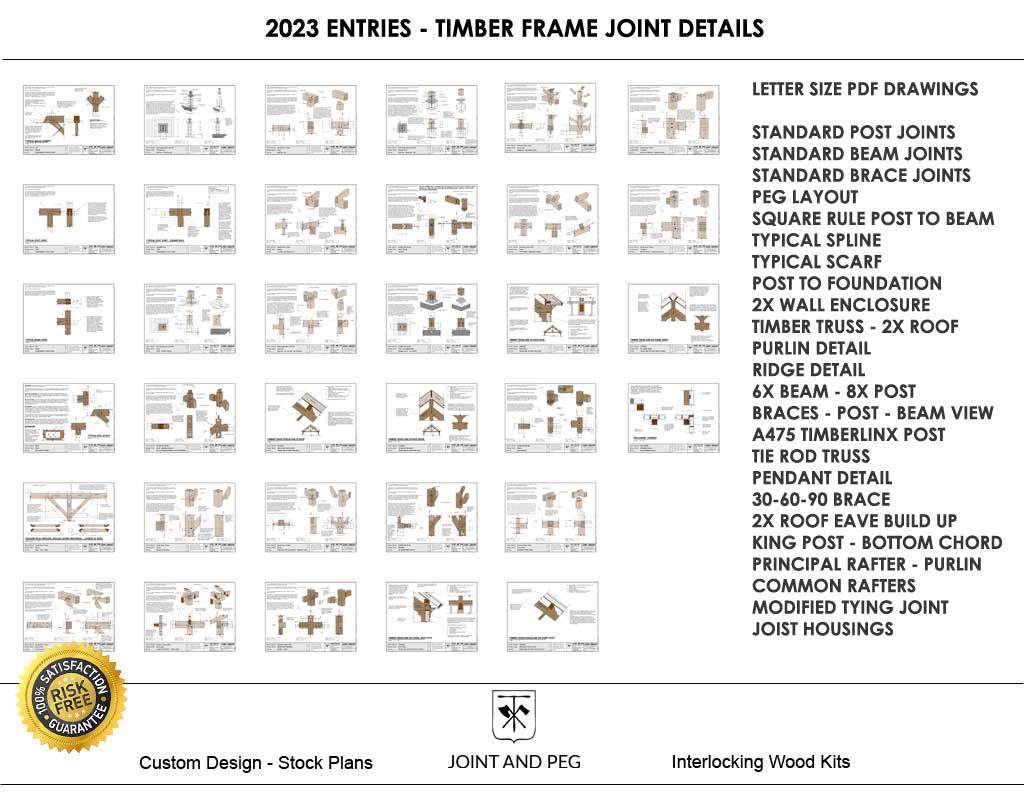Timber frame roof members can include common rafters, principal rafters, purlins, hips, valleys, and jack rafters. This is an extensive category, and we will be adding joint details to this category frequently.
Table of contents
Rafters and Purlins
Rough Sawn – Rafters – 4x Rafter, Simple Birdsmouth
This is the simplest way to connect a common rafter to a top plate in a timber frame structure. There are other more complicated joints but when there can be a large number of these connections that typically require a structural screw anyway, we like this simple connection. The important measurement is the H.A.P. (Height Above Plate). This measurement will be given on your frame plans. Even if your rafters change in height, if you use a common H.A.P., the tops of your rafters will plane out.
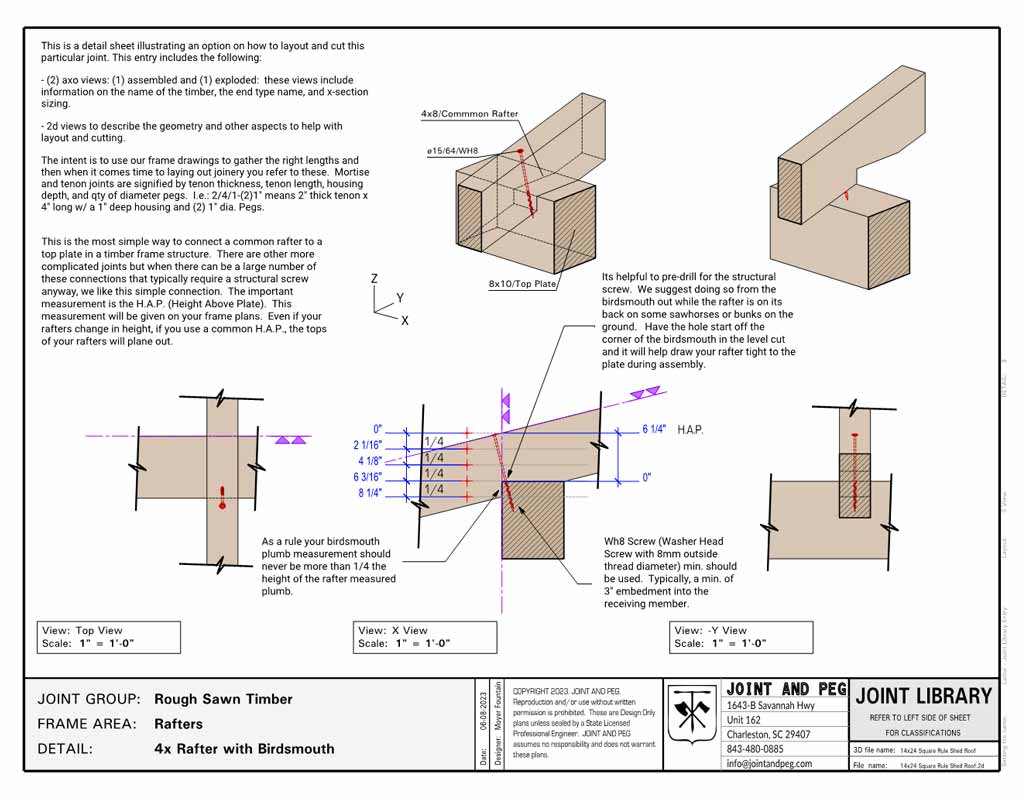
Principal Rafter – Principal Purlin Joint
One of our favorite roof systems is the Principal Rafter – Principal Purlin – Common Rafter roof. It saves material by reducing the depth of your common rafters by breaking the common rafter span in half. Housing the principal purlin is necessary to keep it from wanting to slide down hill and it also provides a good reference and self-locating position during raising. Always provide a gap between the top of the principal rafter and the bottom of the principal purlin. This keeps the bearing surfaces of the housing engaged even if the timber dries. Otherwise, the drying and shrinking of the timber could cause it to lift off its bearing surface in the housing and a split to occur.
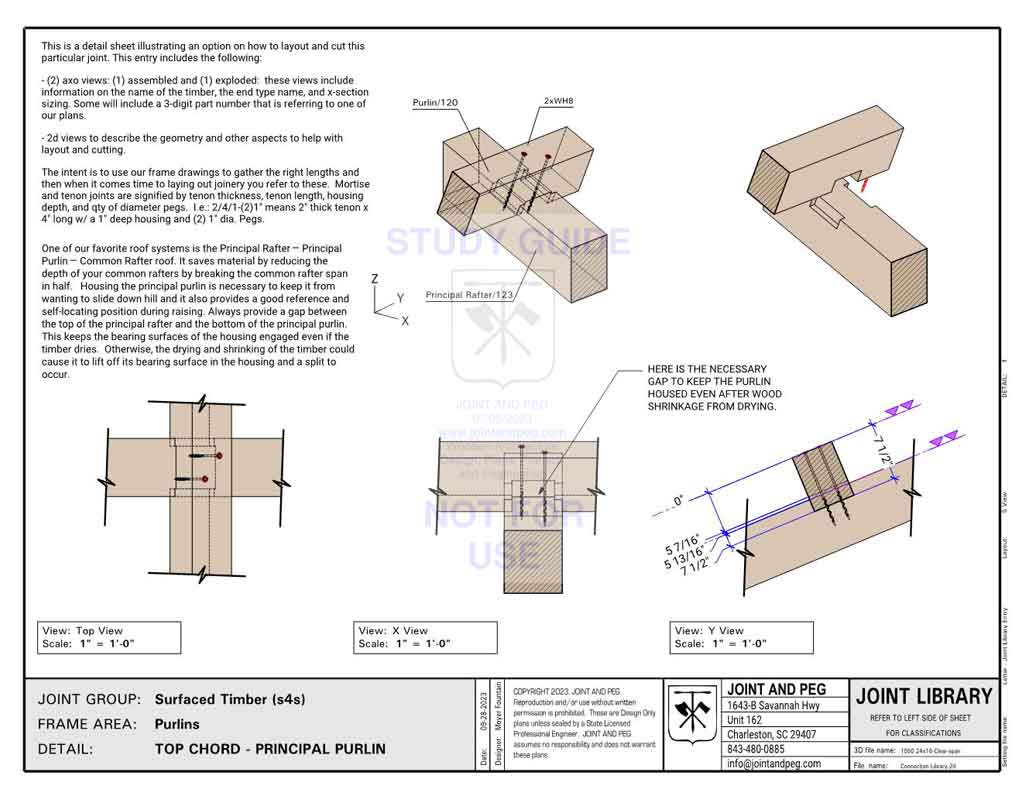
Housed Purlin or Joist
More purlin details where the purlin, and/ or joist for that matter, are flush with the top of the carrying beams. Coping details for reducing the depth of housed members are illustrated.
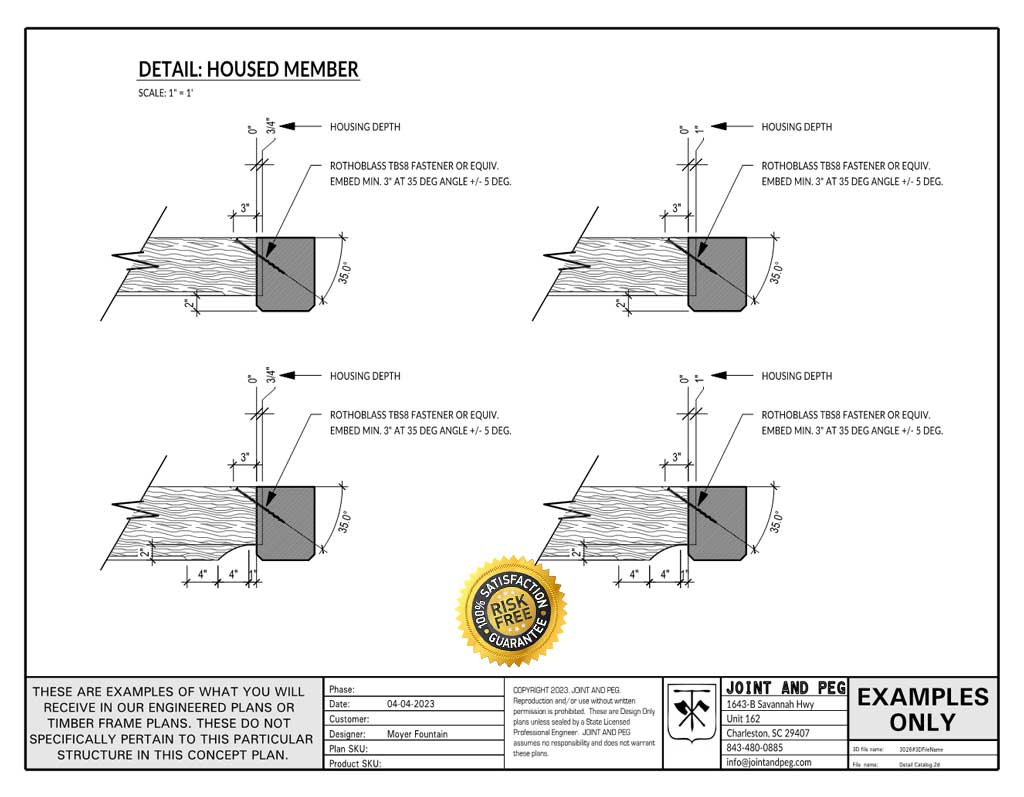
King Post – Bottom Chord
In a king post truss, the king post is a tension roof member resolving the thrust. When a load is applied to the bottom chord, use a through tenon. Such loads could come from floor joists for a loft for storage or other area. In these situations, the through tenon works well to handle those forces. In most cases, it just looks cool and having 3 pegs staggered creates a solid connection.
If the ornamental cut on the through tenon is catching your eye, check out our Embellishment area of the Library.
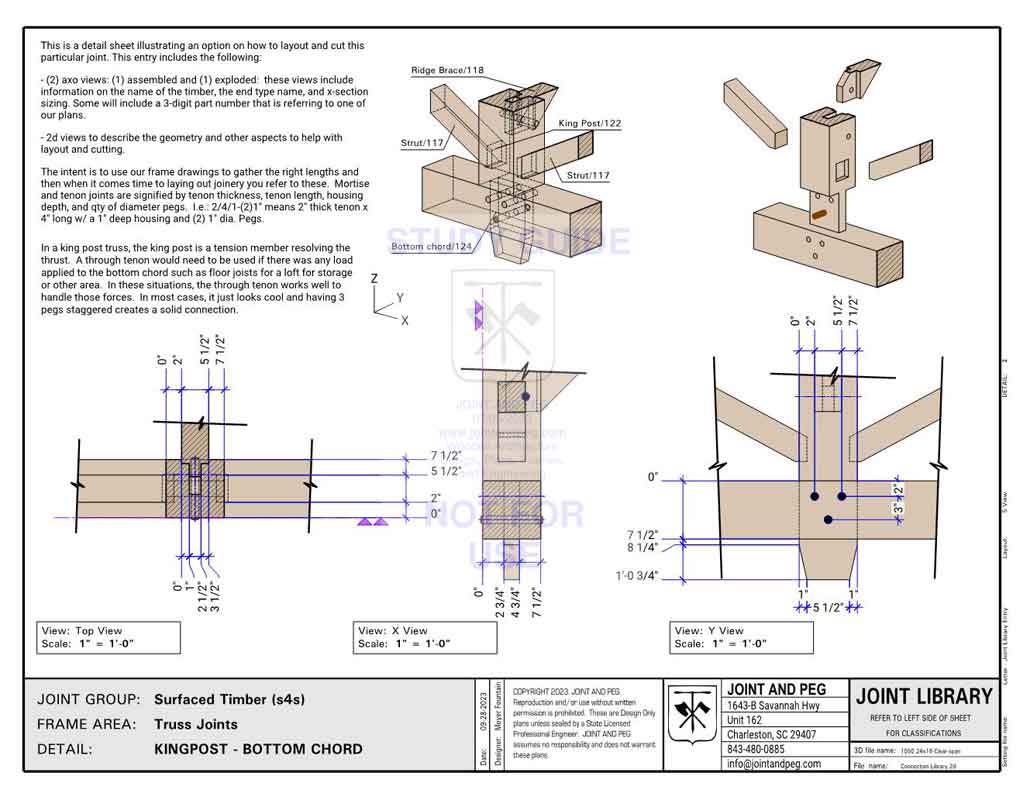
Timber Frame Joint Details Catalog
Timber frame joint details on (34) individual letter size sheets. All drawings are printable and delivered instantly through a download link. Joint and Peg entries – Volume 1.
8×10 Queen Post Truss Chords
This timber frame detail shows the compression connection between the level 8×10 straining beam, the plumb 8×8 queen post, and the sloped 8×10 top chord of a proper queen post truss.
The straining beam is in compression so a 4” long tenon will do along with proper housing to keep the beam secured in its spot on the queen post.
The sloped member does not have a mortise and tenon, but a sloped bearing facet instead. This sloped bearing facet “heel” does not take out too much material and transfers the high compression forces better than a tenon and pegs.
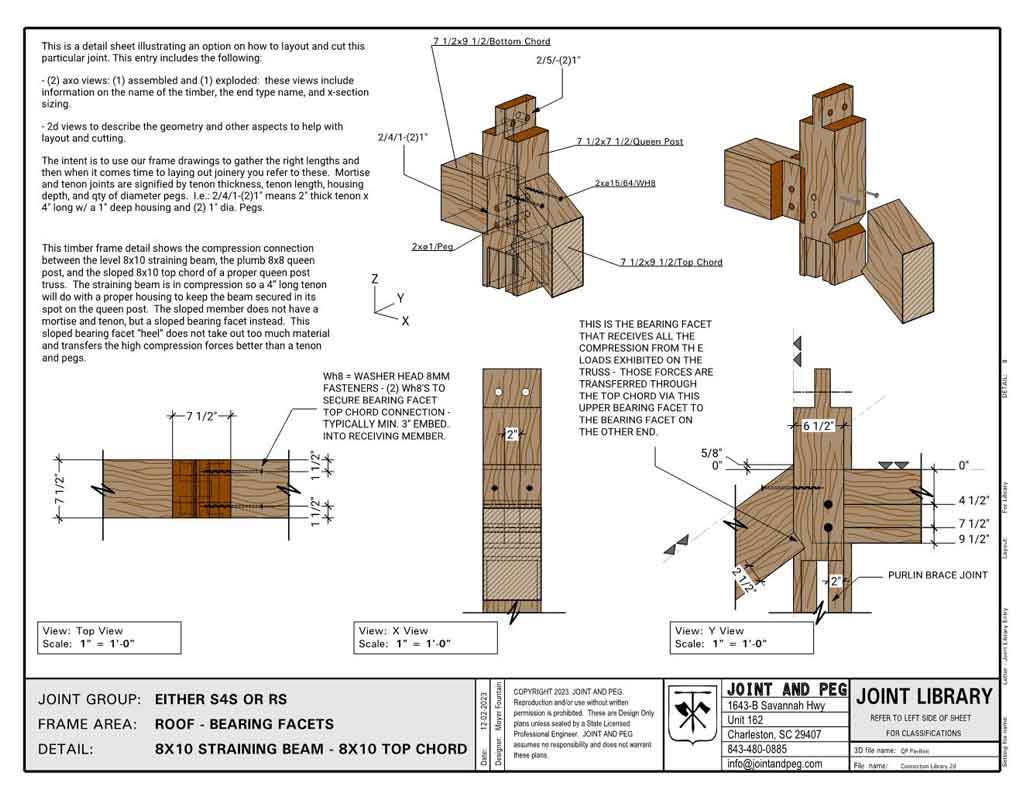
8×8 King Post – Top Chord Joinery
Here is an example of how we could join the top chords (sloped members) of the king post truss to the king post. The top chord is in compression as it holds the kingpost from dropping. Most likely the top of the king post has a ridge beam or other load on it and that is why the bearing facets on the top chord, and the relish above the top chord, are so important for the truss to perform.
We have provided this example of a very low sloped roof with a king post truss. The lower the slope the more tension the bottom chord goes into and more compression these bearing facets realize.
Typically, timber framers like to cut the bearing facet either square to the king post or square to the top chord. This usually will be just fine, but when extra strength is required, bisecting the angle between the top chord and king post provides the best structural solution. It is a little more difficult to lay out and cut, but if your top chord is the same width as the king post it makes it a little easier as the housing passes from face to face.
Joint and Peg advocated using centerline rule any time there is a mirror image of a configuration on opposite side of a member. King post trusses are perfect example of why. See the drawing.
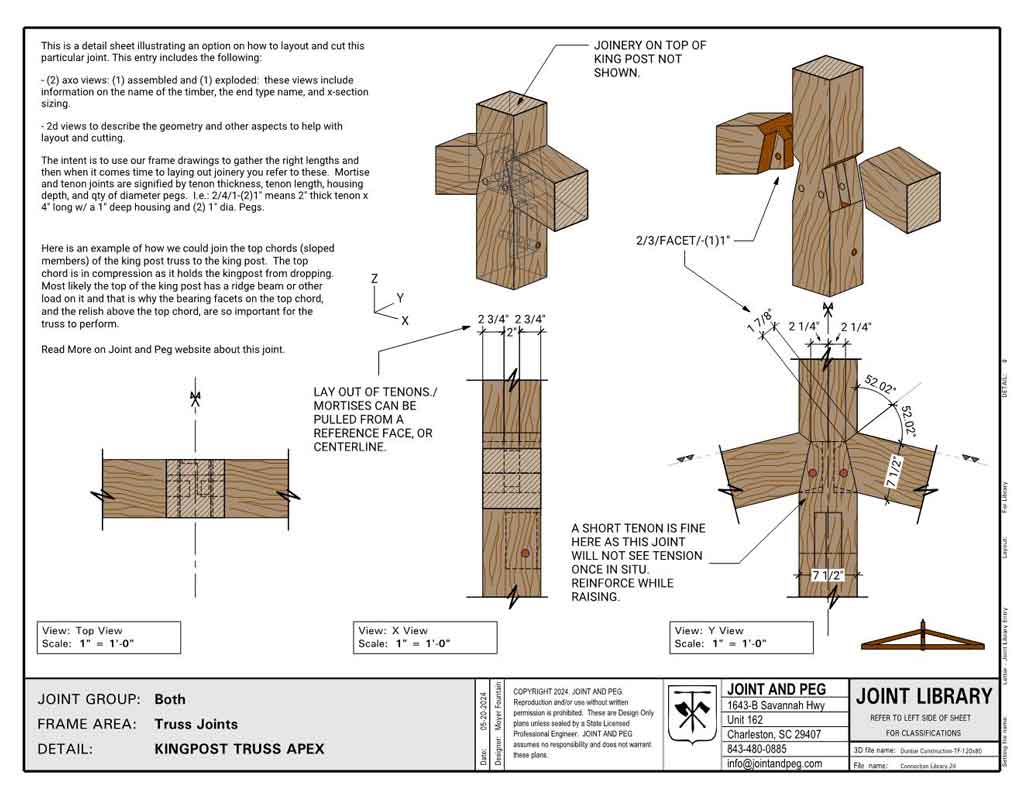
8×8 Queen Post – Tie Rod Truss
Sometimes either due to timber length limitations, or a preferred architectural aesthetic, bottom chord of trusses (or if you will, the tensile tying member) incorporate a rod of steel or iron to create the needed structural performance of trying a truss or roof together.
In this example of a queen post truss joint, there are (2) 8×10’s and a Ø1” Tie Rod that connect with each other to create the tension member of the truss.
These connections and specifications of this type of condition is dependent on how strong the timber is, what are the dead loads of the rest of the building, and what live loads are a factor with where its being built. These are critical connections and must be determined on a case-by-case basis.
