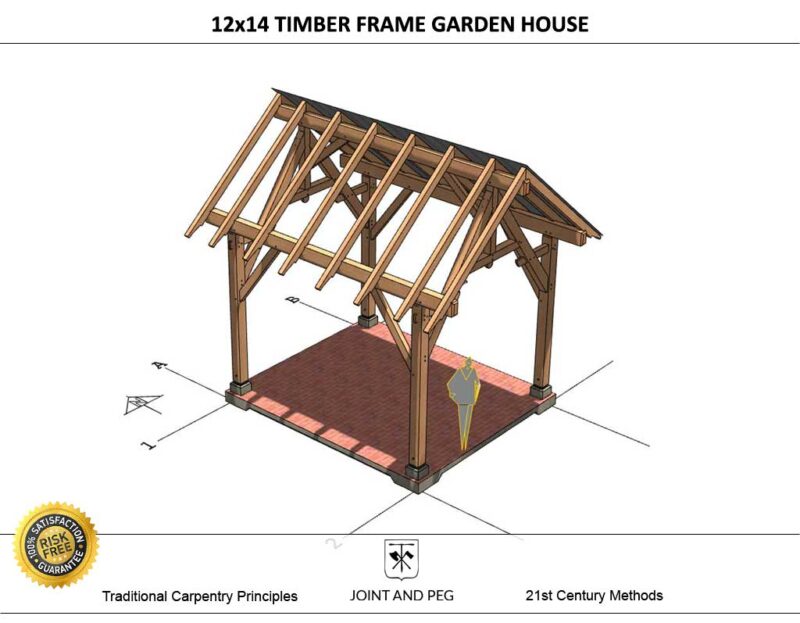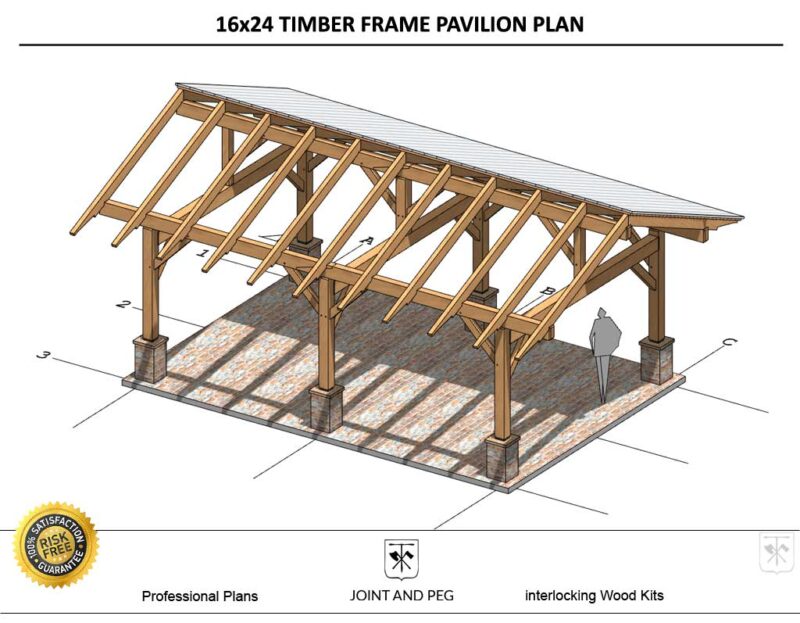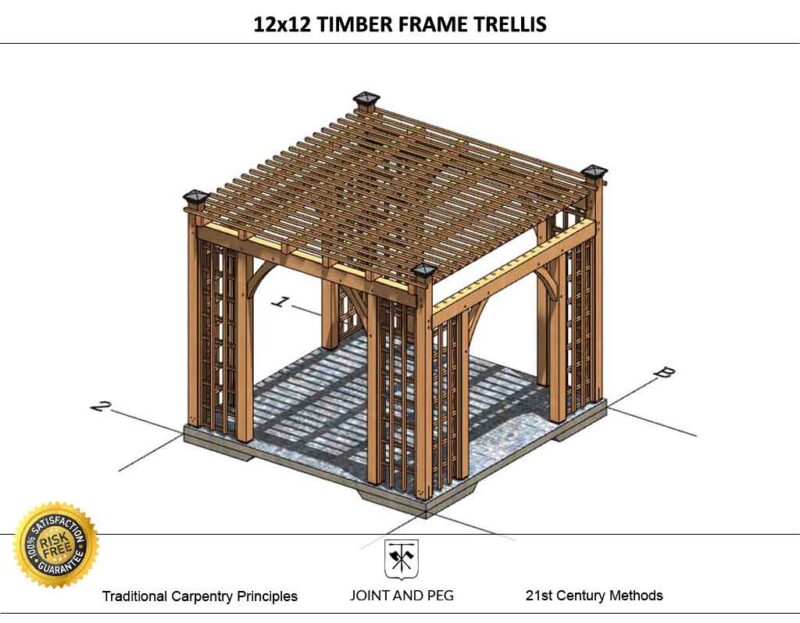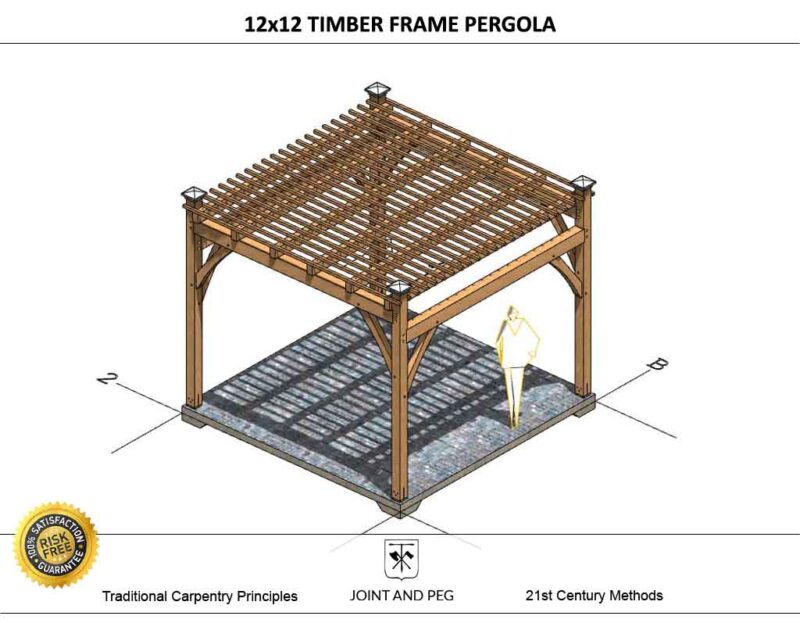-
12×14 Garden House Plan
Garden Structure Plans $95.00Add to cartPerfect for the outdoor dining room in your garden. We envision suspending canvas curtains around the walls to create an intimate experience,
-
16×24 Timber Frame Pavilion Plan
Backyard Plans Original price was: $94.00.$74.00Current price is: $74.00.Add to cartA classic mid-size timber frame. There are many possible functions for this structure including a carport, pavilion, pool house, and arbor. Our 16×24 timber frame pavilion plan is the most thorough and delightful you will find.
-
12×12 Timber Frame Trellis Plan
Garden Structure Plans $25.00Add to cartA lovely semi-private area this would be in your garden or backyard. This plan includes it all to make the project a reality. Timber frame details and single beam drawings included!
-
12×12 Timber Frame Pergola Plan
Garden Structure Plans $25.00Add to cartNice small patio structure and a great project for a beginner timber frame project. At 12x12x10 feet tall it can fit in lots of secluded spaces but still create a strong focal point. This plan provides you with all the material lists and construction drawings to make this project a success.



