Large Open-Air Structure of Timber and Iron
Our timber frame designers have provided an elegant design here for your project. This queen post truss plan has a post plan dimension of 24 feet x 42 feet. This provides enough room for 100 guests seated in individual chairs with room at the end for the wedding party. Our slab dimensions that we have chosen are larger at 26’ x 44’ creating just shy of 1200 sq/ft under the roof.
This design is one of a kind and developed by true timber frame designers and craftspeople. We have included some embellishments with carved wood pendants. An argyle-like type wood pattern out of oak that runs down each eave. This intricacy in details provides the right romantic environment and an attention to detail that creates a memorable space. This architecture is well suited for special occasions.
Queen Post Truss with Timeless Materials
Our timber frame plan provides just the right balance of timber and iron. Along with a brick or other stone paver floor we anticipate this will be just the right pavilion for your event needs. The Queen Post trusses iron tie rods provide structural strength and the circular ornament at the center is naturally symbolic of gatherings, ceremonies, and especially weddings.
Mortise and tenon joinery holds this pavilion frame together. Hardwood oak pegs secure the framing. The pegs could be left proud and provide more interesting small details for the guests to admire. Leaving the pegs long provides spots for hanging decorations, plants, or temporary lighting.
Easily Adaptable Event Space
Given the clear span of the width of this structure it really allows for ceremonial seating, banquet tables, a dance floor, or any other gathering uses you can imagine. We are familiar with designing and building public event timber pavilions and know what it takes to create a pavilion that serves many uses.
This wedding pavilion plan accommodates other gathering type events. This vaulted heavy wooden pavilion will be sure to create a lasting impression.
- Wedding Pavilion
- Farmers Market Building
- Beer Garden Structure
Designed and Built to Last
Built correctly and according to plan we expect this pavilion to last 75 to 100 years. Apply a quality oil to the posts every couple of years to protect them from UV rays.
F.A.Q.
Why purchase this plan from Joint and Peg?
You will be empowered to build from the plans yourself or have the work quoted by others. Having these options puts you in an advantageous position for your project. Our designs are created, modeled, and drafter for you by an experienced timber framer.
What is included in this 24×42 Queen Post Truss Plan by Joint and Peg?
When you purchase this plan you will receive at a minimum: a timber list for ordering materials, plan views, elevations, sections, and detailing to construct the project with authentic timber frame joinery. All drawings and lists for this 24×42 Queen Post Truss Plan are delivered instantly via email and download links.
I want to build this myself. Is this plan a good fit for me?
That depends on your skill level. One of our goals is to open the doors of timber framing to builders, carpenters, and DIY’s. The best of designs still requires a certain baseline of the builder to be able to know the basic concepts of construction. That said, if you have those basic skills and this 24×42 Queen Post Truss Plan at your side, you are prepared to accomplish the project! It’s up to you at that point to get started!
If I want to build myself, which tools will I need?
We have a complete list of tools you can use from the basic DIY to the professional kit on our tool list page.
What if I want to have someone else build it? Will the plans be good for that too?
Absolutely! Your builder/contractor/tradesperson should be ecstatic to see this 24×42 Queen Post Truss Plan as it will be easy for them to accurately gauge the work, and the materials required. This translates to you receiving an accurate quote from them.
What is a part of timber framing that is commonly overlooked?
Timbers are heavy! Timbers are not 2x lumber that can be easily lifted. Material handling is often underestimated when it comes to timber frame projects. The smallest timbers typically are 4×6. Planning to work with material that is heavy is imperative. A good mind for logistics and staging is well suited for this craft.
What if I don’t want to or can’t build with timber frame joinery?
Some of our plans include options for both timber frame joinery and metal hardware connections. Whether this is available for this 24×42 Queen Post Truss Plan is clarified in the description above.
That is great but can Joint and Peg build it for me?
If you are in our local service area. Joint and Peg can provide this 24×42 Queen Post Truss Plan as a built turnkey timber frame packages for the Charleston, SC area. Please inquire with us if you would like more information on pricing and scheduling.
Important Info
Every state, county or municipality will have its own building and code requirements as environments differ from one region to the next. It is possible that your plan may need to be modified to comply with these local requirements and conditions. This is particularly true in coastal areas and those facing seismic events, extreme winds, and heavy snow.
If you are building in any of these areas and depending on the size and purpose of the structure, it is likely that a licensed structural engineer will be needed to provide the necessary calculations and stamp.
All pre-drawn plans from Joint and Peg do not carry a stamp from a licensed architect or a licensed engineer. Please understand that we will not be held responsible for the performance and suitability of this design plan as we don’t know the criteria with where you plan to build, nor the material to be used, nor any additional structure to be implemented in the construction.
If this is a requirement from your local building department, or it proves to be the prudent thing to do, Joint and Peg can provide you state sealed engineered drawings for an additional fee. When it comes to the time to build, we highly recommend that you enlist our engineering service. Otherwise, the onus of this structure’s performance is solely with others, not Joint and Peg.
Single Use Terms
We authorize the use of our plans for one single project; conditioned on your obligation and agreement to comply with all local building codes, ordinances, regulations, and requirements, including permits and inspections at the time of and during construction. Multiplied use of our plans is prohibited. Thank you.
30 Day Guarantee
Joint and Peg is committed to satisfying our customers with a quality product and service. We will provide refund for this 24×42 Queen Post Truss Plan under the following conditions:
- Full refunds on downloaded plans within 30 days of purchase minus a $10 processing fee.
- Full refunds on shipped plans within 30 days of purchase minus a $10 processing fee + the shipping and handling fee.
- We request that you fill out a brief questionnaire to better understand your dissatisfaction and/or reason for the return. This is optional for you, but we would appreciate your reasons for the refund request.
- Engineered Construction Plans sales are final.
After 30 days, all plan sales are final. Please be sure that you have chosen the best plan to suit your needs and have received answers to your questions before making the purchase.
You can call us so we can assist with basic questions, and we are here Monday-Friday, 9-5EST to speak with you.
You can also email us at info@jointandpeg.com
Downloads
Base Frame Plan
Download File 1
Base Frame Plan: Ledger Size Sheets (11” x 17”) – Qty 14
- Notes
- Plan Views
- Elevations
- Sections
- Call Outs
- Dimensions
- Parts Numbers
- Material Diagrams
Download File 2
Material Lists: Letter Size Sheets (8 ½” x 11”) – Qty: 4
- Wood List
- Concrete List
- Square Foot Areas
Plan with Joinery Details
Download File 3
Joinery Detailing: Letter Size Sheets (8 1/2 x 11”) – Qty: 6
- Mortise and Tenon Joinery Details
- Iron Rod Details
Typical Timber Sizes
- 4×4
- 4×6 Timbers
- 6×8 Timbers
- 8×10 Timbers
- 8×8 Timbers
- 8×10 Timbers
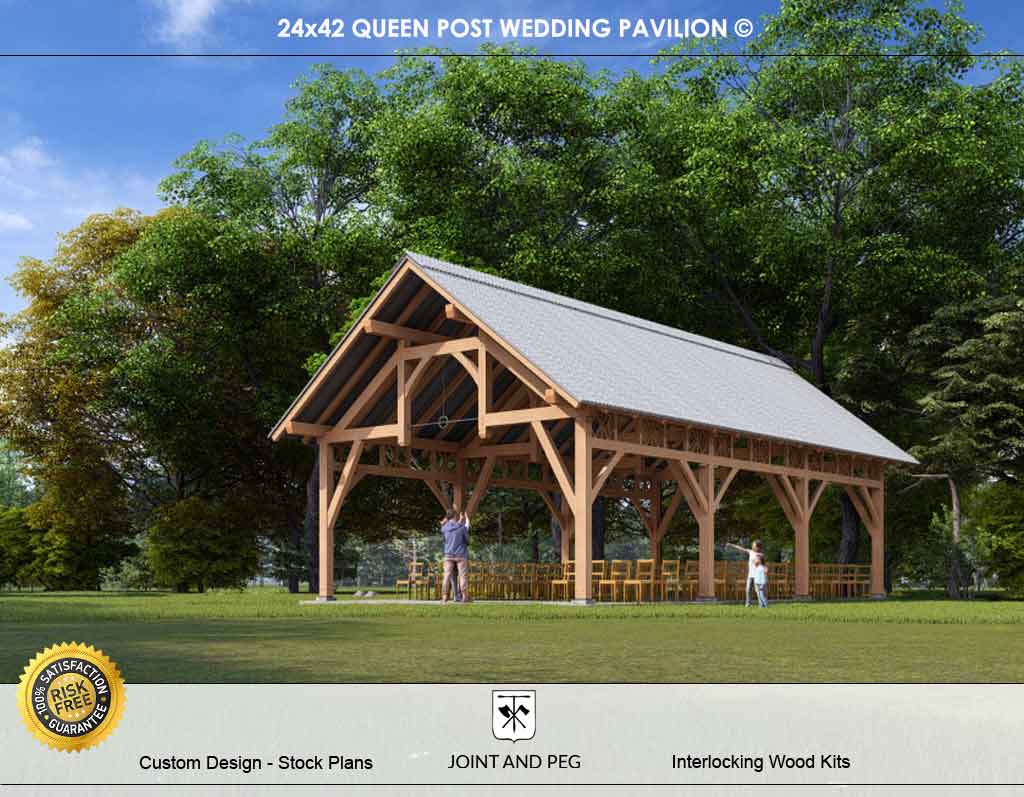
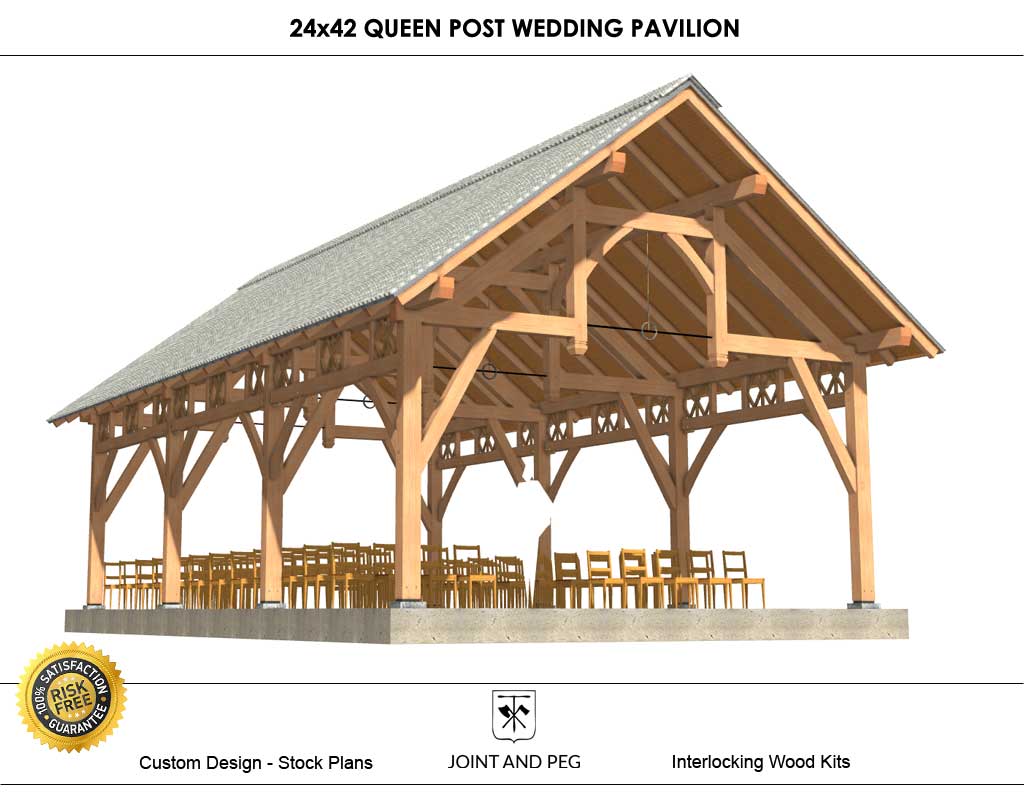
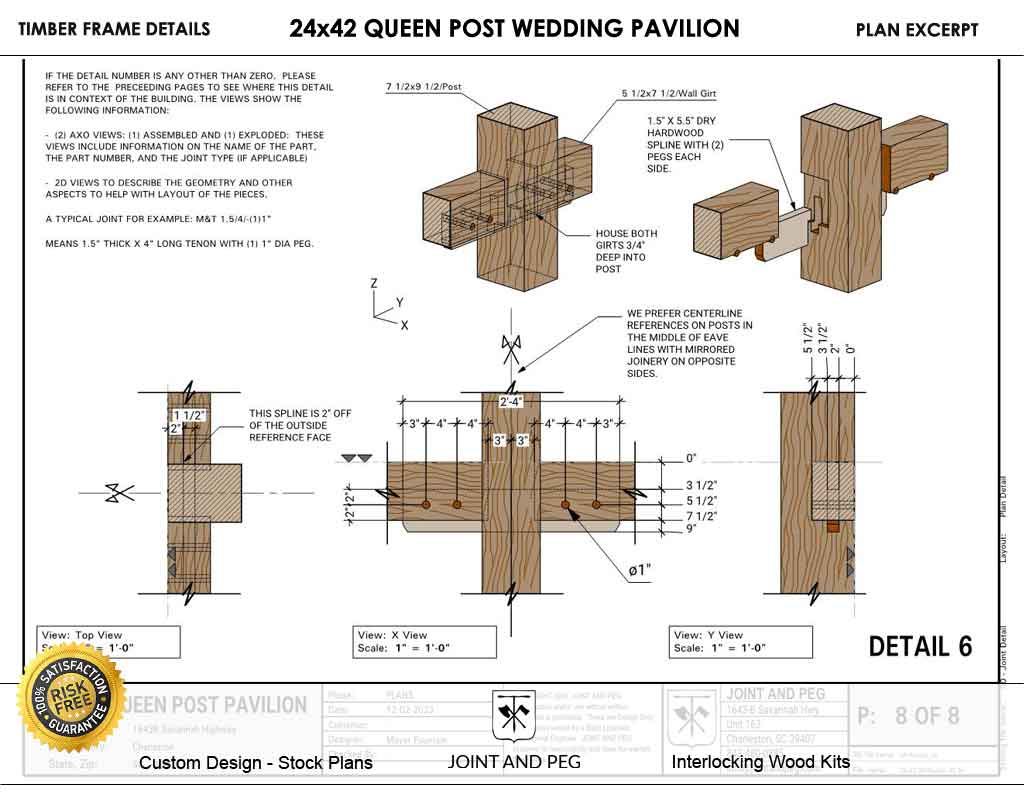
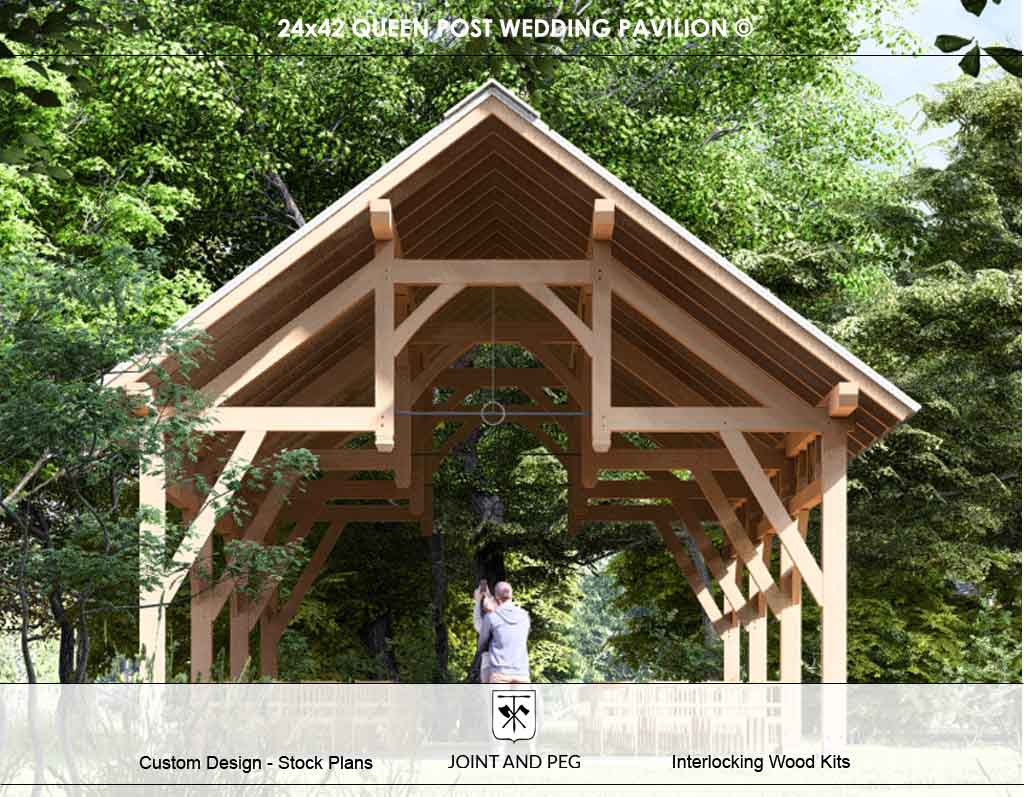
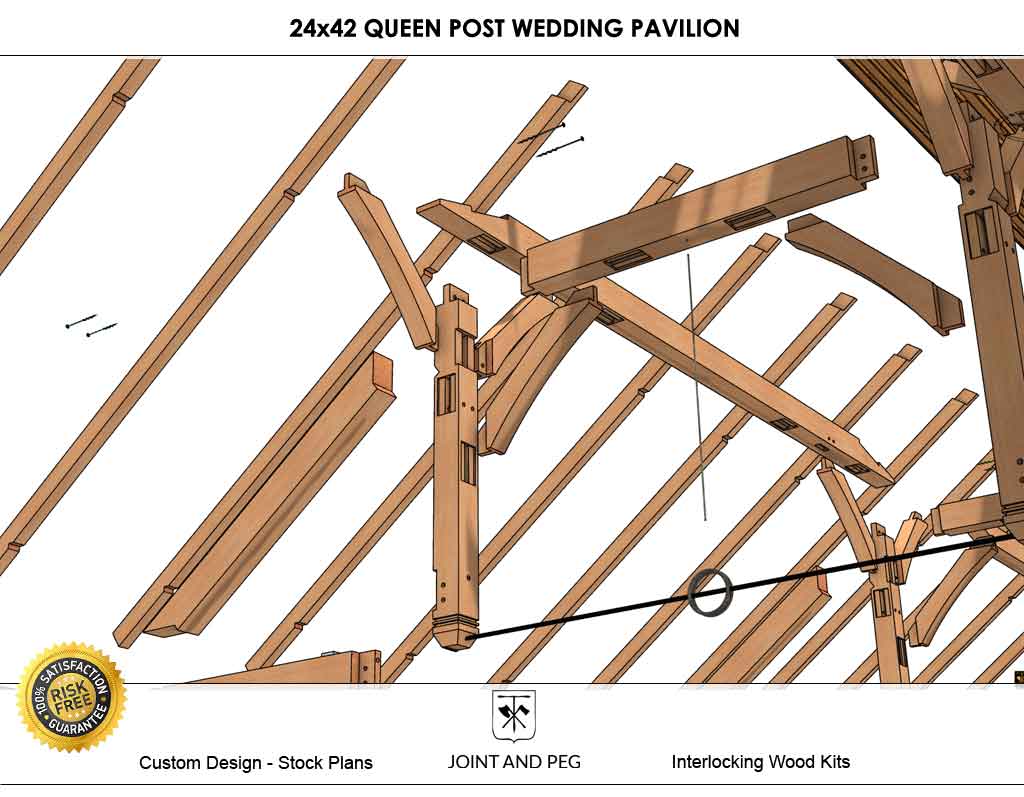
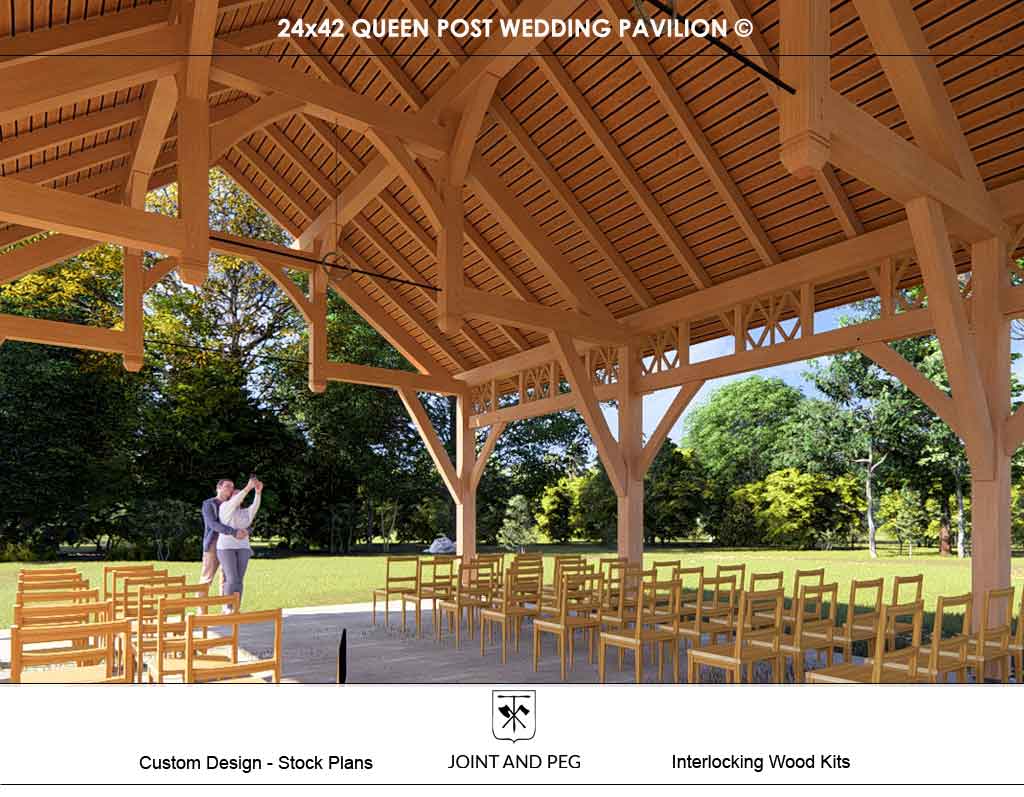
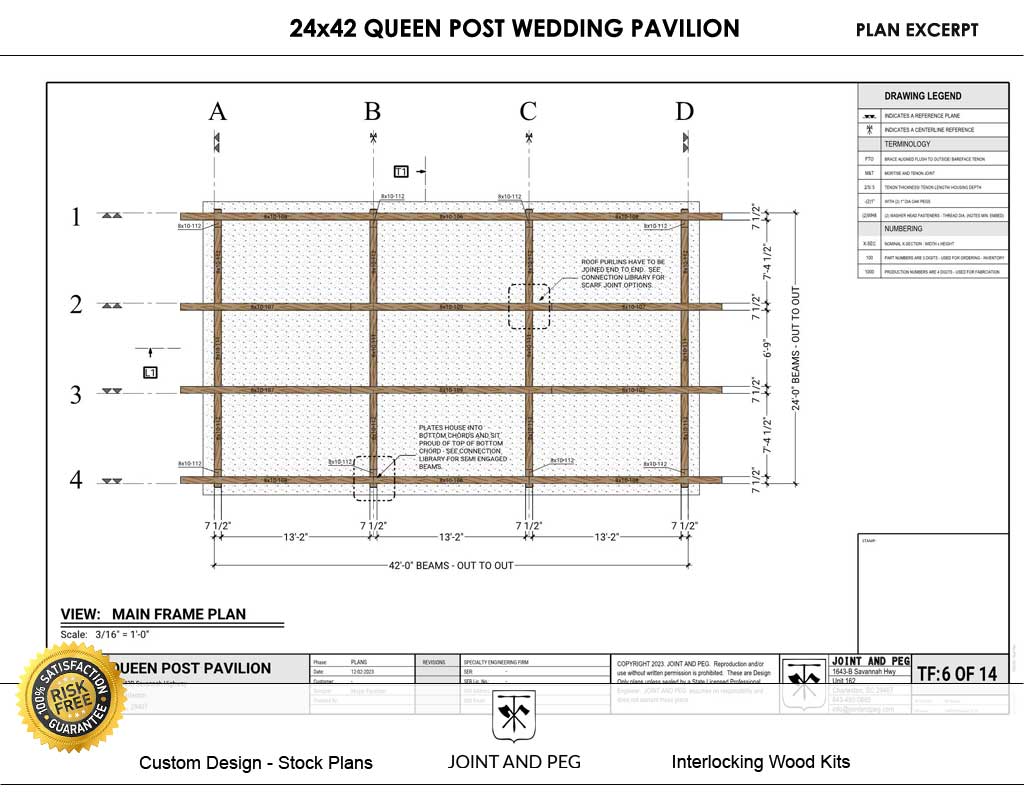
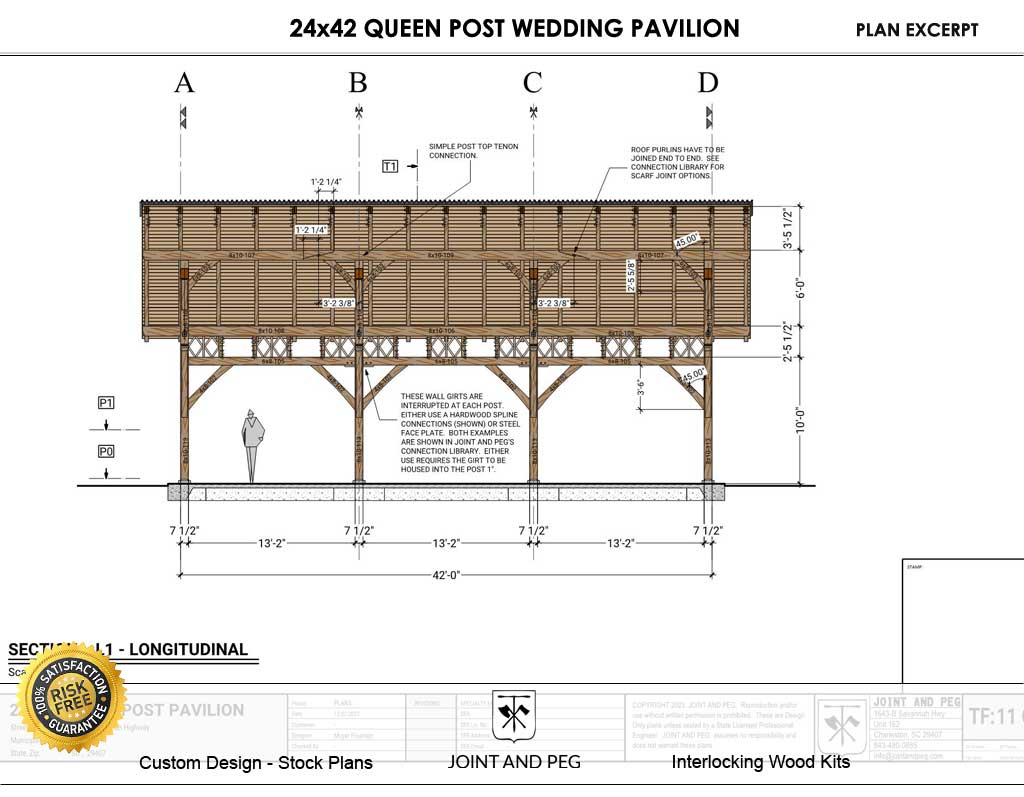
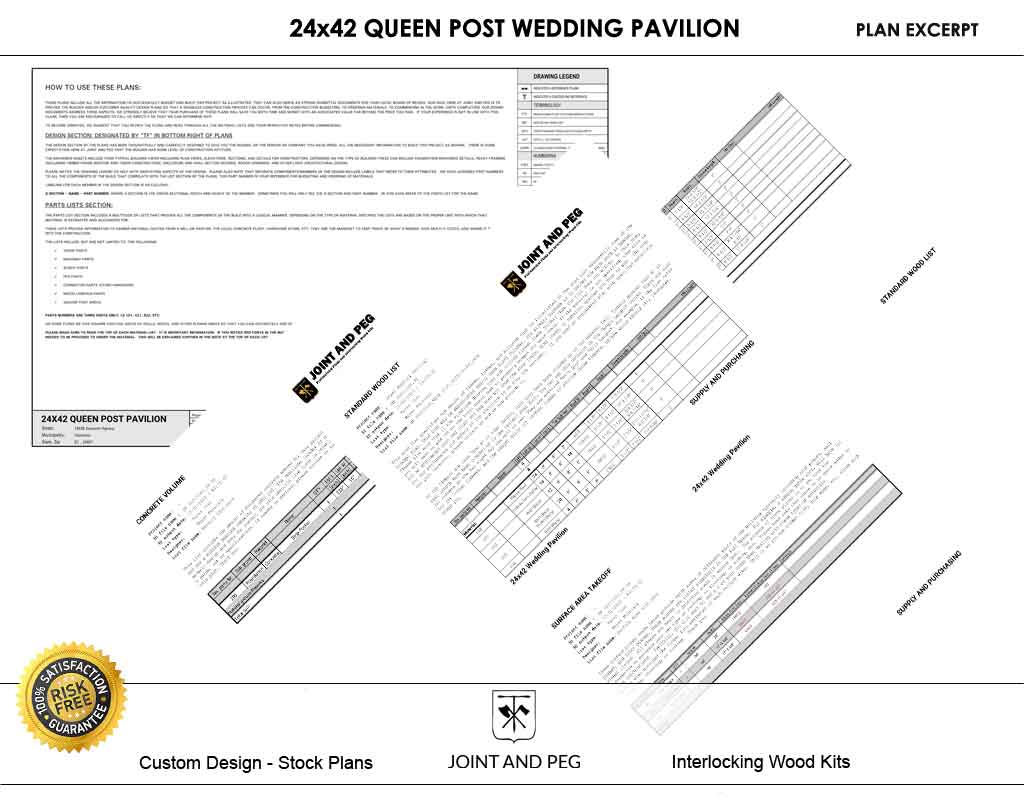
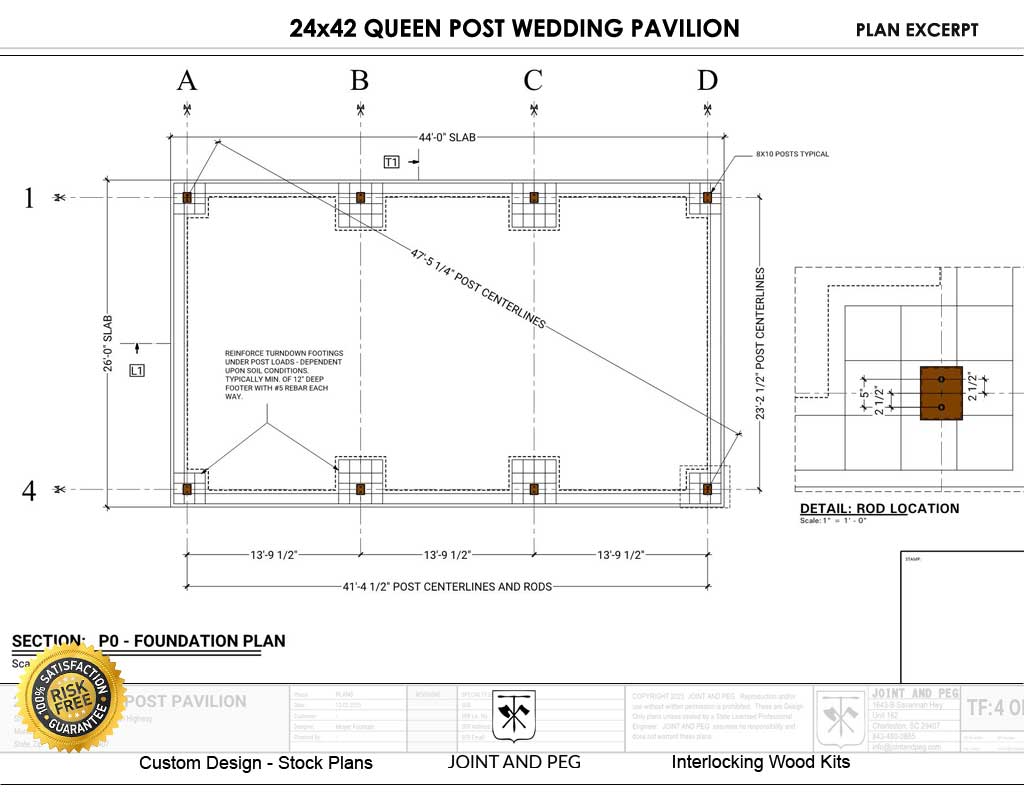
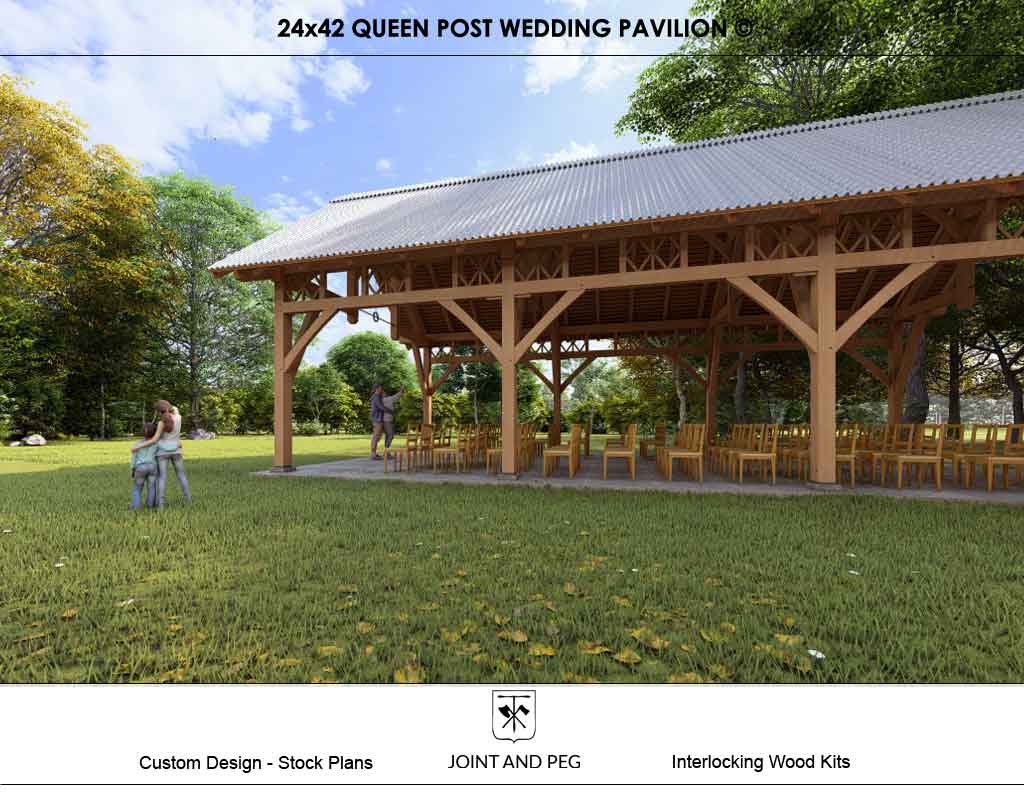
Reviews
There are no reviews yet.