A rough sawn timber frame plan that instructs on how to properly timber frame with inconsistent timbers while completing a shed roof build.
This plan is both a design plan you can build from and an educational instruction. Not only do all the drawings have the proper dimensions and notes of a solid design plan but there are extensive notes to go along with the plan that explain the “Why” as to a particular choice or method in the construction process.
Relying on our founder’s training and experience with timber frame construction, the knowledge gained through his career is being passed on here in this plan to help the aspiring DIY timber framers, or professional carpenters.
Rough Sawn Timber Frame Construction Plan Includes:
For immediate download upon purchase consisting of:
- (10) Letter size sheets in .pdf format. Professional color drawings of a 14×24 Shed Roof Pavilion.
- Dimensions to Reference Planes
- Explanations of Square Rule Approach
- Typical Beam Sizes
- Instruction on the challenging 2 braces, scarf, and post area.
- Bareface knee brace approach with braces flush to reference planes.
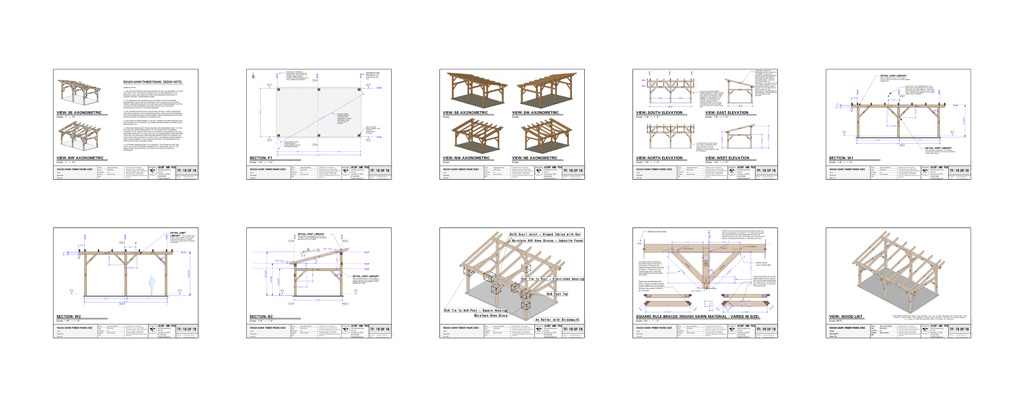
- (8) Letter size sheets in .pdf format. Professional color-coded connection diagrams pertaining to the square rule method of joining rough sawn timber.
- Dimensions from Reference Planes
- Housing Layout
- Mortise and Tenon Layout
- Pegs Layout
- Explanations of Joinery Choices due to the material variations
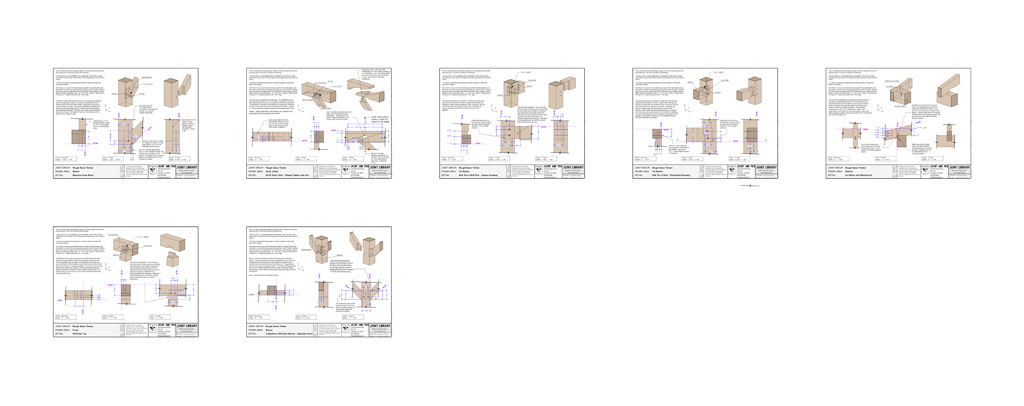
- (1) Timber List in .pdf format that includes the timber sizes and rough lengths that would be required for the construction.
- Includes .csv file of the same list for your own spreadsheet budgeting.
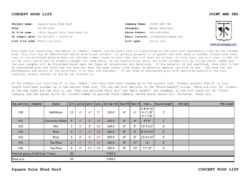
- (1) Basic Knee Brace Layout Product included.
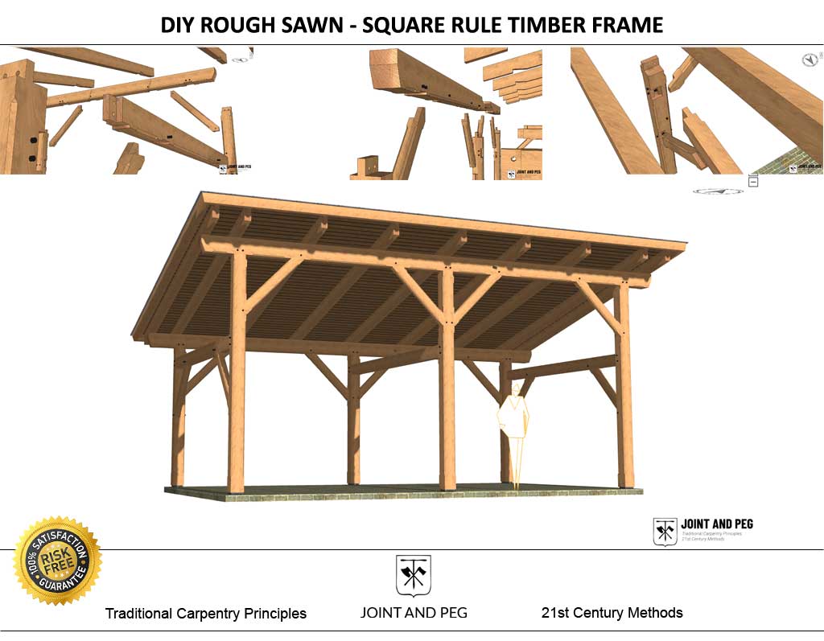
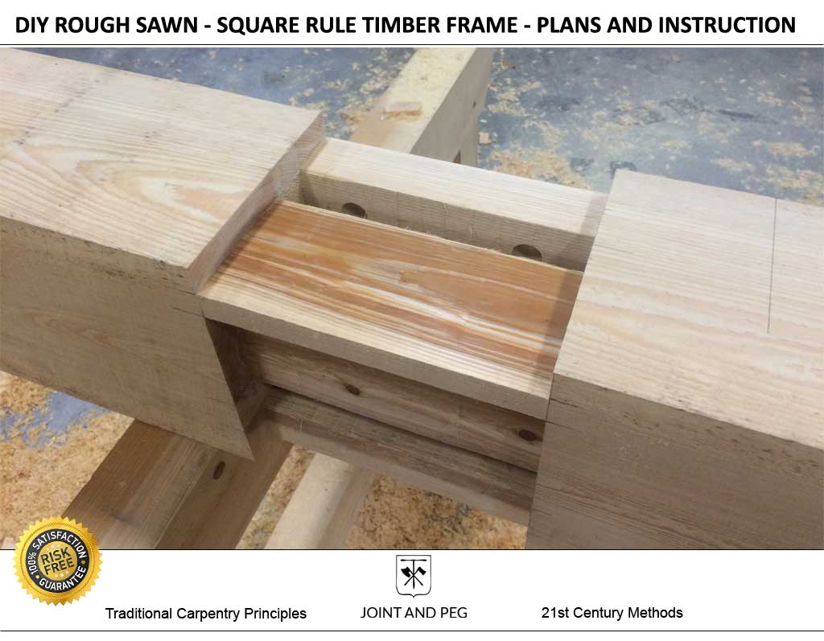
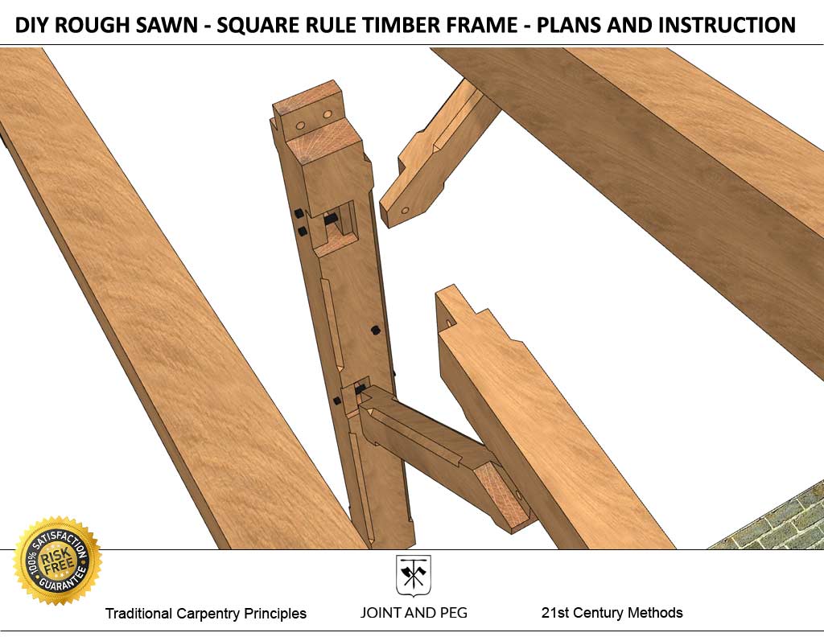
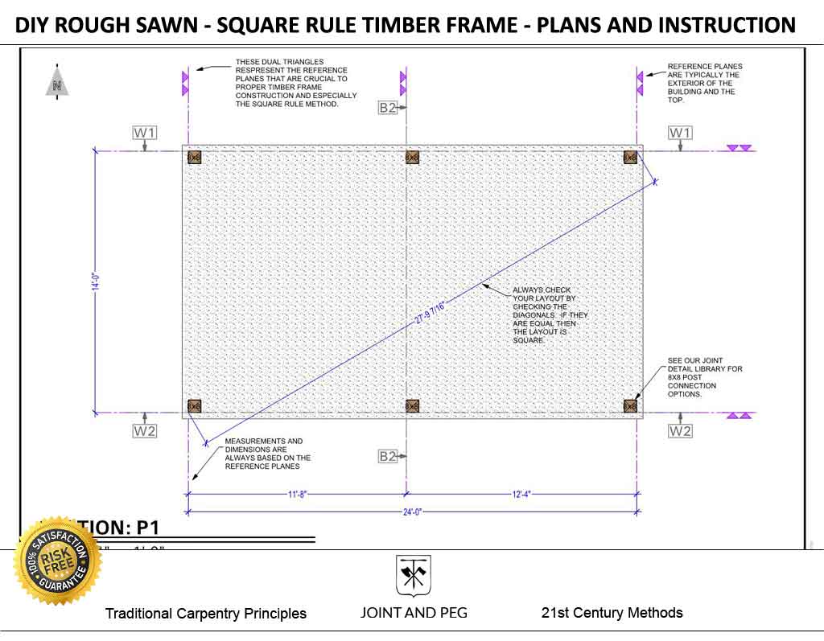
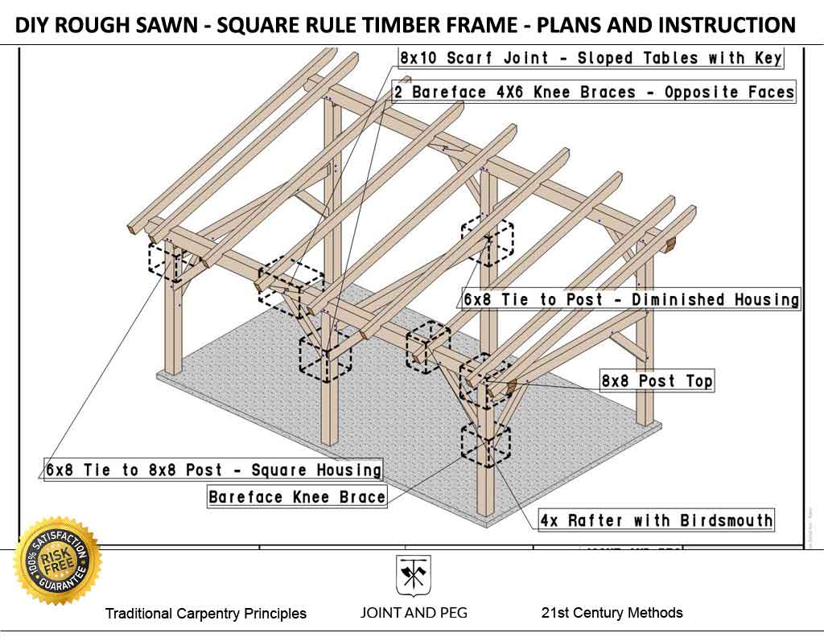
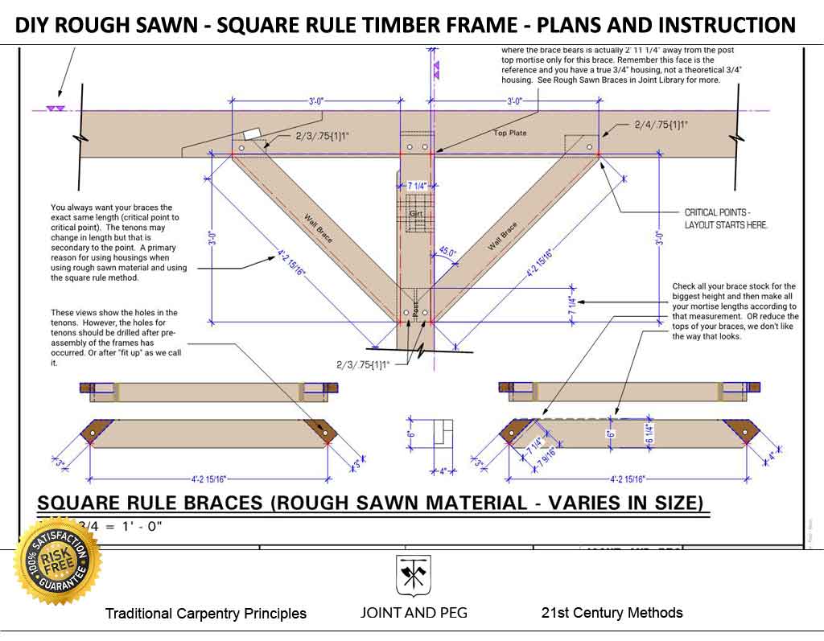
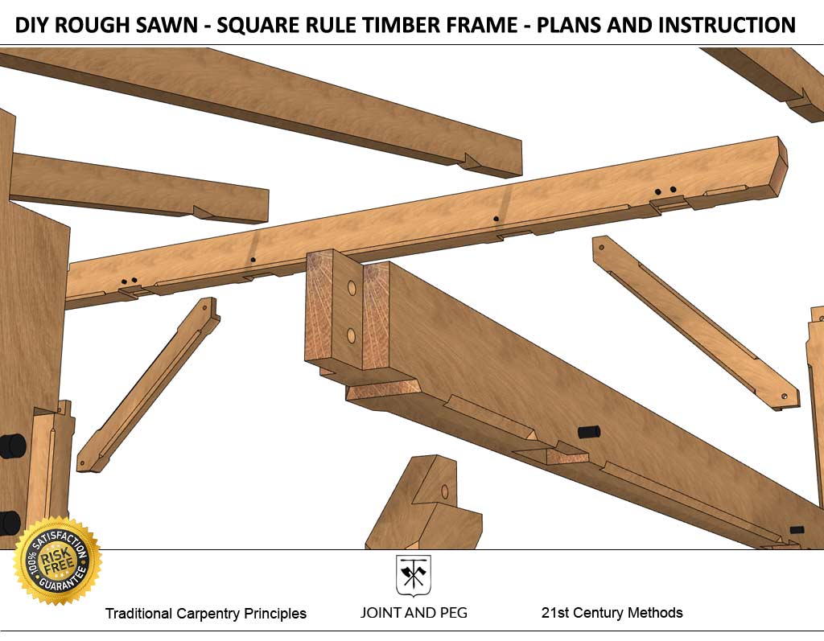
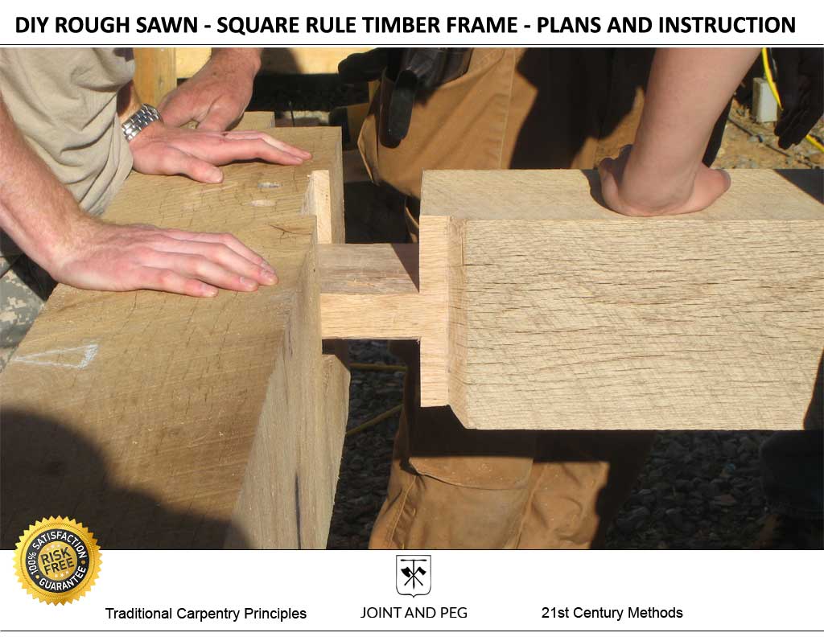
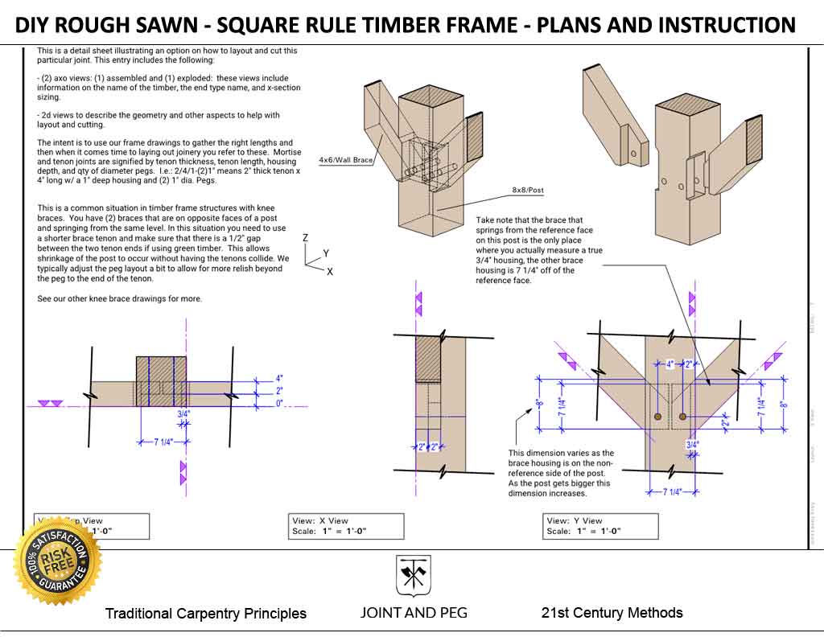
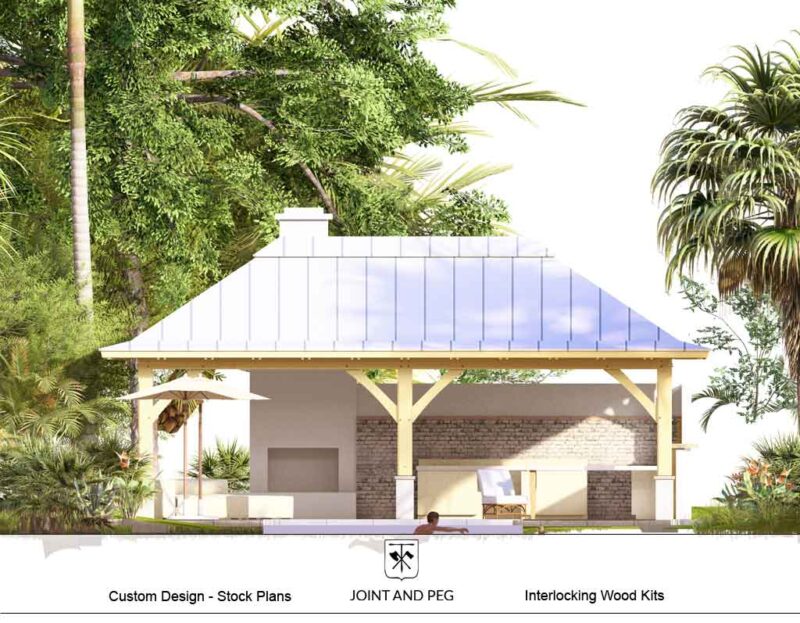
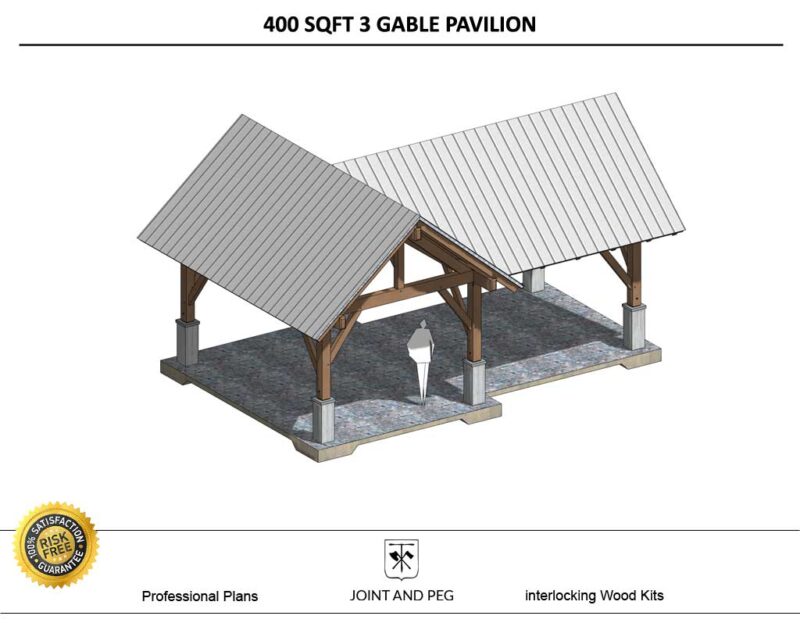
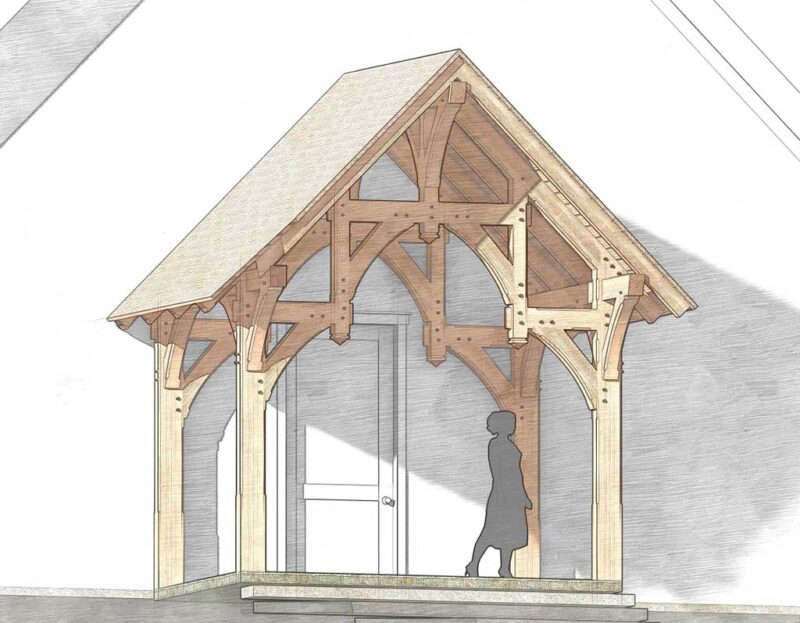
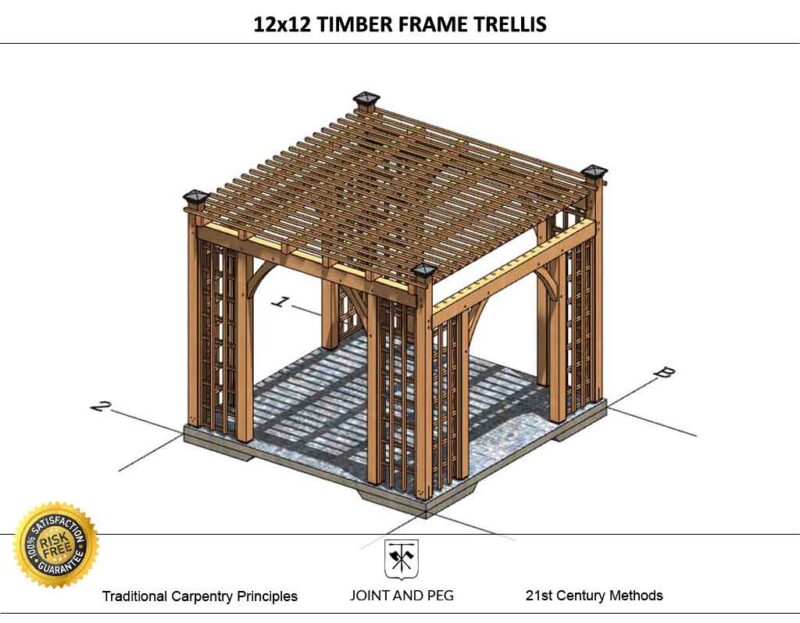
Reviews
There are no reviews yet.