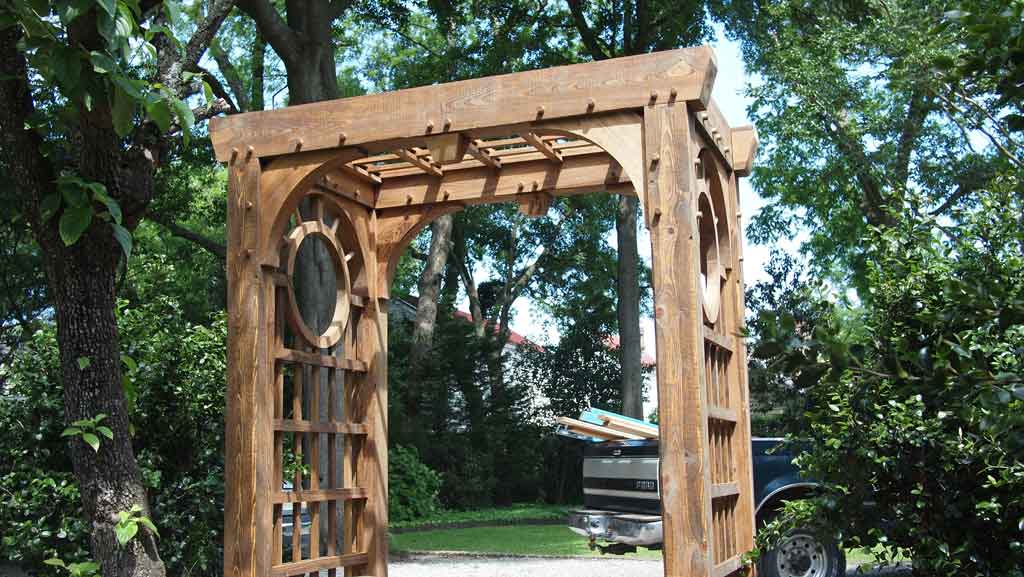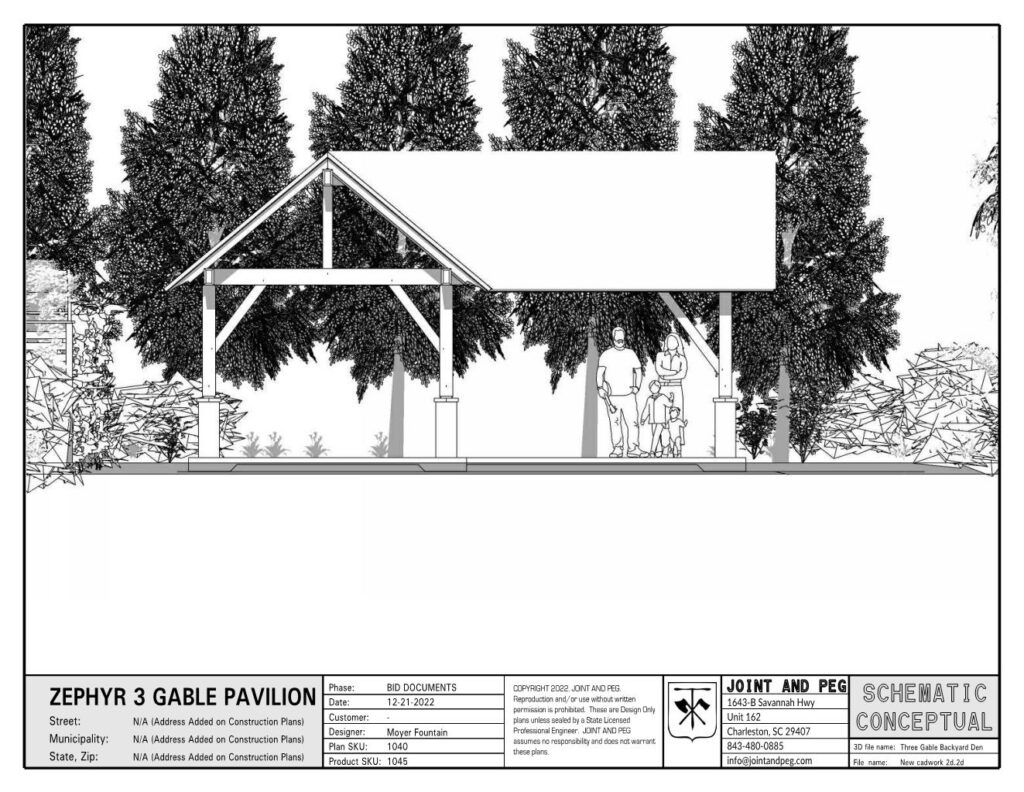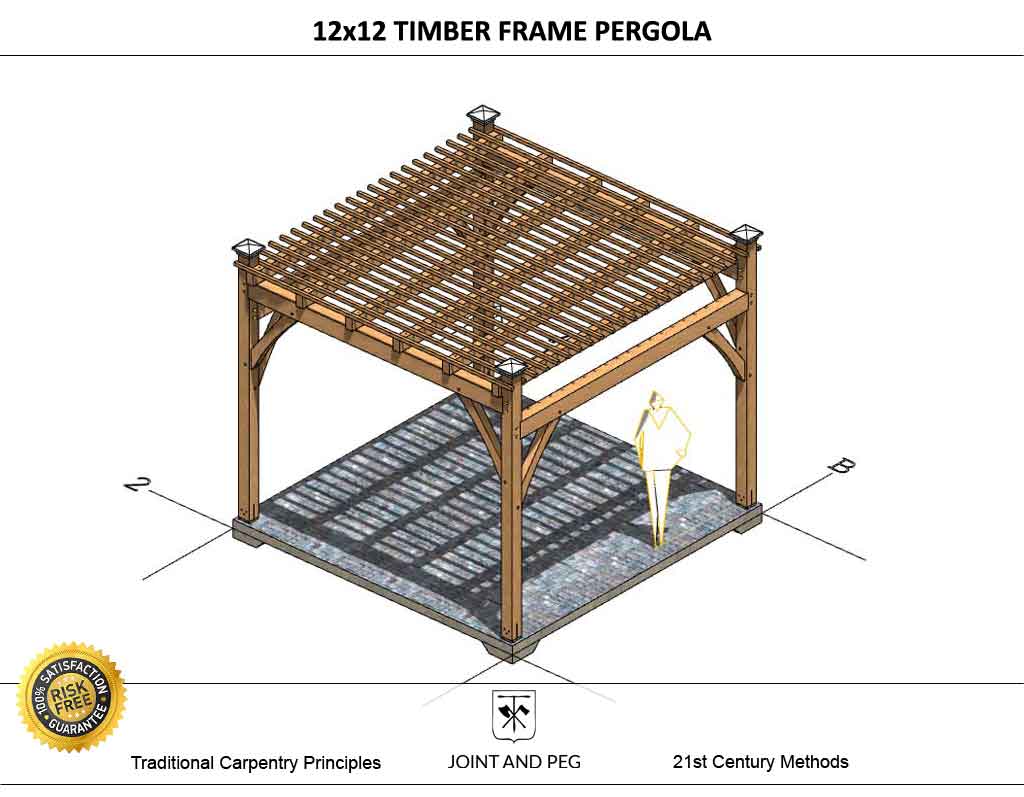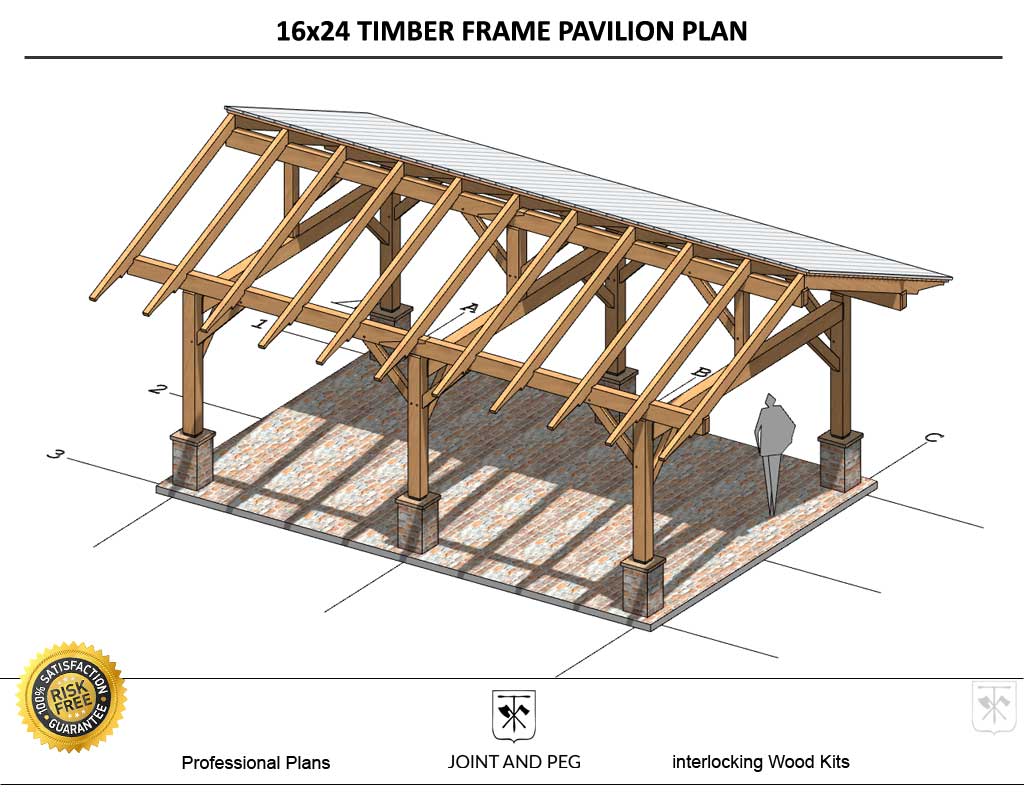If you live in a neighborhood that has a homeowner’s association, it’s most likely that you must receive HOA approval for your wood pergola before you can add it to your back yard. When it comes time to get that permission it helps to have a professional drawing or plan to submit to make your request official. Rightly or wrongly, this can greatly increase your chances of being approved. Your project could be a timber pergola, pavilion, pool house, shade structure or shed.

Architectural drawings help.
You can supply a sketch or take a picture from the web of what you want to build and submit those your HOA. The downside to that approach is that it conveys that you are not fully vested or serious about your project. However, when you submit a drawing that has scaled architectural elevations, perspectives, and other views on proper plans, your likelihood of receiving permission for your project increases. The issue with submitting architectural drawings is that those drawings typically cost a lot of money. Why would you want to spend a lot if you don’t even know if you will be able to build it?
An economic solution to approval
We are a design build firm that focuses on timber open-air structures and others accessory structures. Joint and Peg has many designs of backyard wood structures including small pergolas, pool houses, and pavilions. Our stock plan library has offerings that provide your professional drawings without breaking the bank. We have focused on offering affordable concept packages so you can proceed. We are proud to help you gain HOA approval for your wood pergola without breaking the bank.
Look through our plans and submit to your HOA.
Our concept packages are specifically designed to allow you to submit for HOA approval without a large outlay of money. The concepts are drawings that include scaled architectural elevations and plan views. We also include material lists so that you can budget the project. Submit these to your HOA. Have a builder provide a quote in the meantime.
12×12 Timber Frame Pergola Plan
Nice small patio structure and a great project for a beginner timber frame project. At 12x12x10 feet tall it can fit in lots of secluded spaces but still create a strong focal point. This plan provides you with all the material lists and construction drawings to make this project a success.
16×24 Timber Frame Pavilion Plan
A classic mid-size timber frame. There are many possible functions for this structure including a carport, pavilion, pool house, and arbor. Our 16×24 timber frame pavilion plan is the most thorough and delightful you will find.


