This 12×12 Garden House Plan is a very unique structure that will create a lasting impression on those that get to enjoy it in your garden. A comprehensive plan to build for yourself or provide to contractors for bids. An original timber frame design. This frame is perfect for enjoying the outdoors.
A small garden house can create a nice focal point in a back yard or on a larger property with lots of greenspace. This timber frame joined structure would work great with a stone chimney at one end. We also like the idea of hanging iron rods to have curtains blow in the wind. In our portfolio, and on our home page, you will see what nice canvas can do for an open- air pavilion. It allows you to choose your intimacy level depending on whether the curtains are closed, fully open, or slightly ajar. This timber frame structure is just the right size for a carpenter to build his own timber frame. The frame design, and plans, provide a great base for embellishing this garden structure in many ways. This garden house is whimsical and fun and along with the right environment, a great place to spend time outdoors.
12×14 Garden House Plan includes (2) download pdf files provided immediately upon purchase with the following:
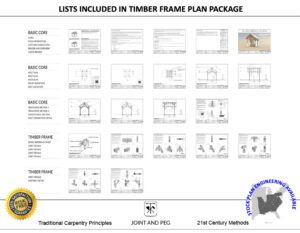
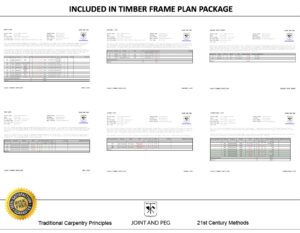
- Colored Renderings
- Scaled Architectural Elevations.
- Scaled Plan View
- Scaled Section View
- Garden House Material Diagrams
- Garden House Material Lists
Also includes a 3rd and 4th download:
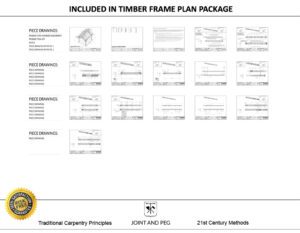
- 12×14 Garden House Timber Frame Joinery Details
- 12×14 Garden House Timber Frame Single Beam Drawings
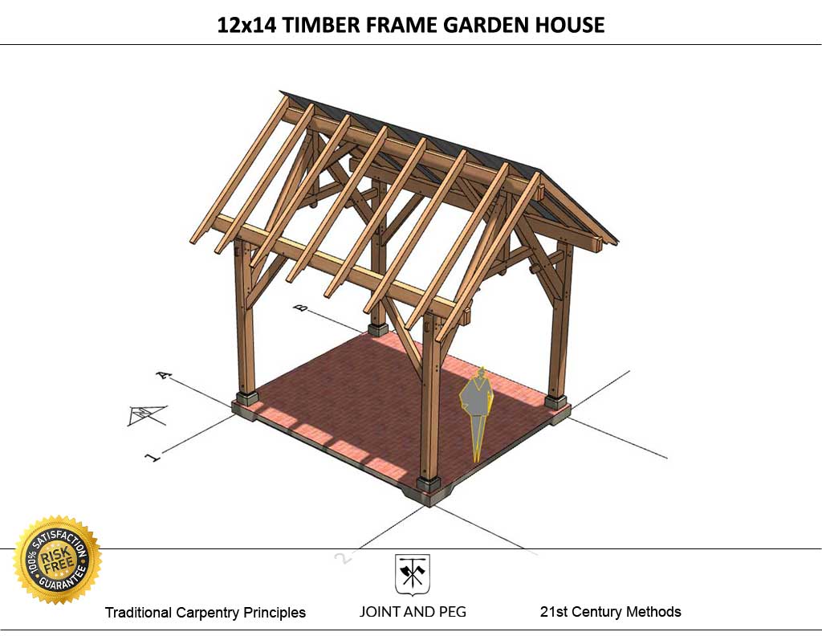
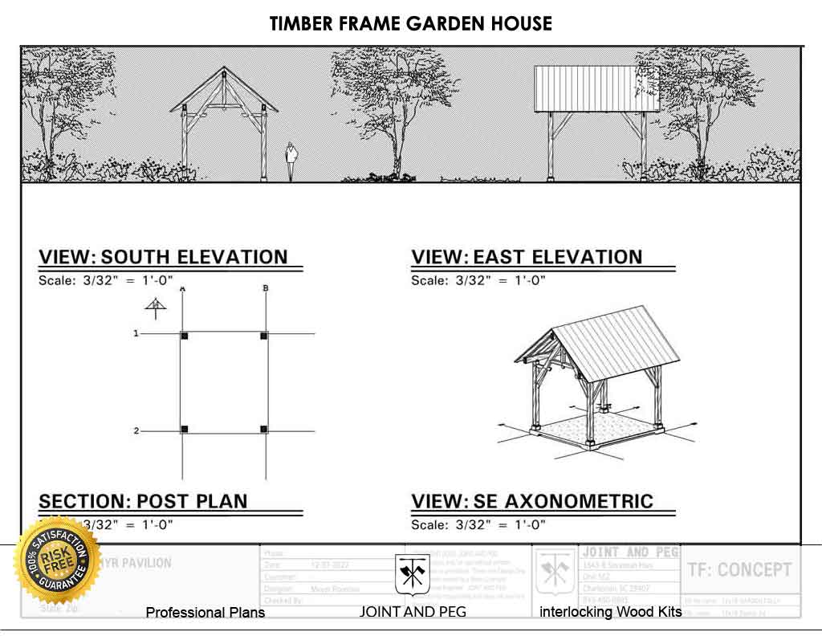
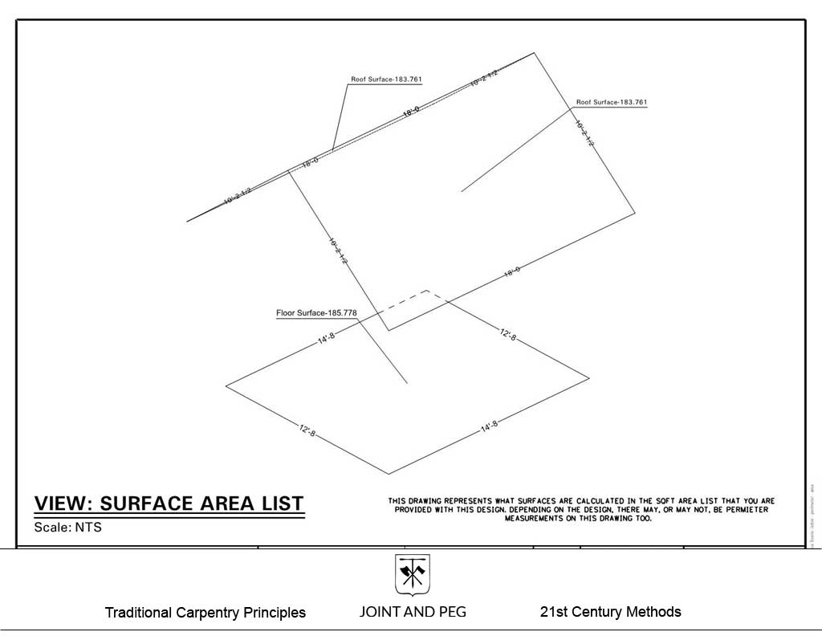
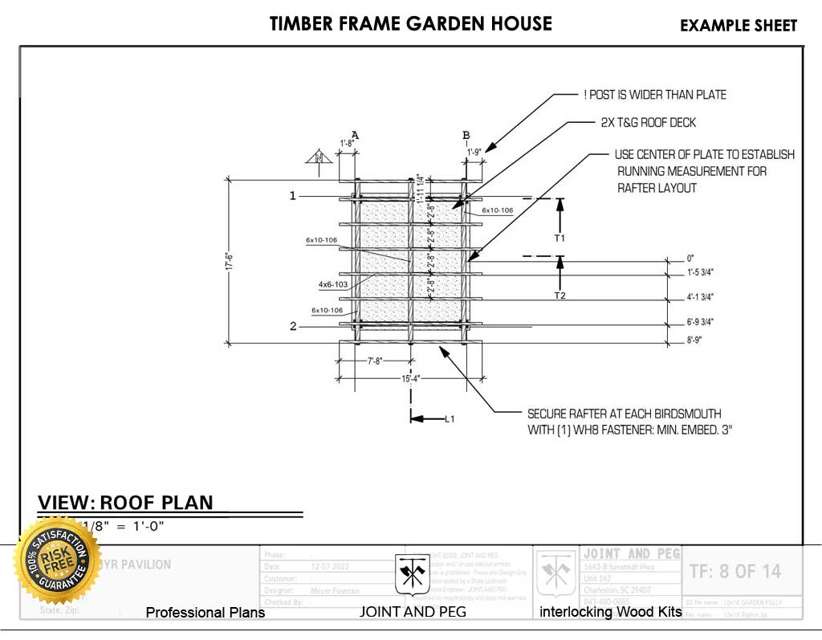
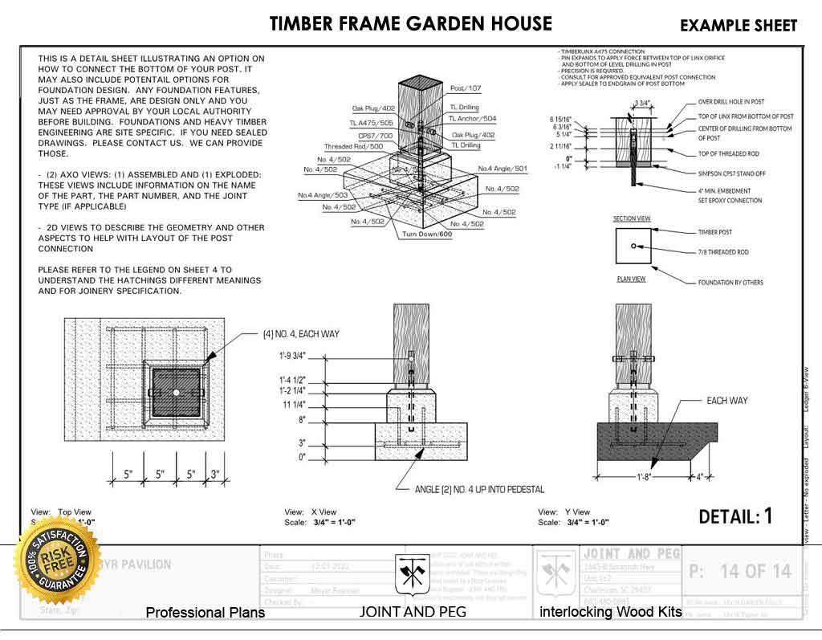
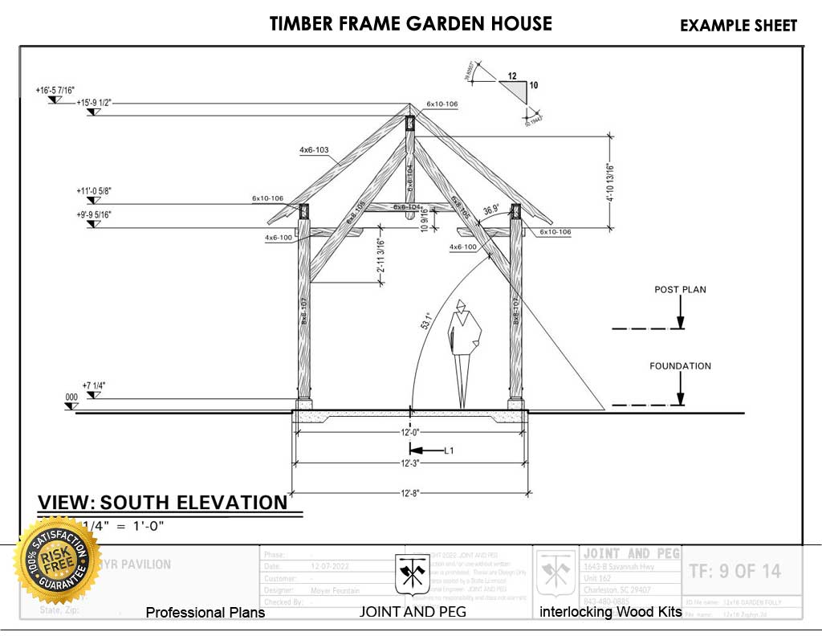
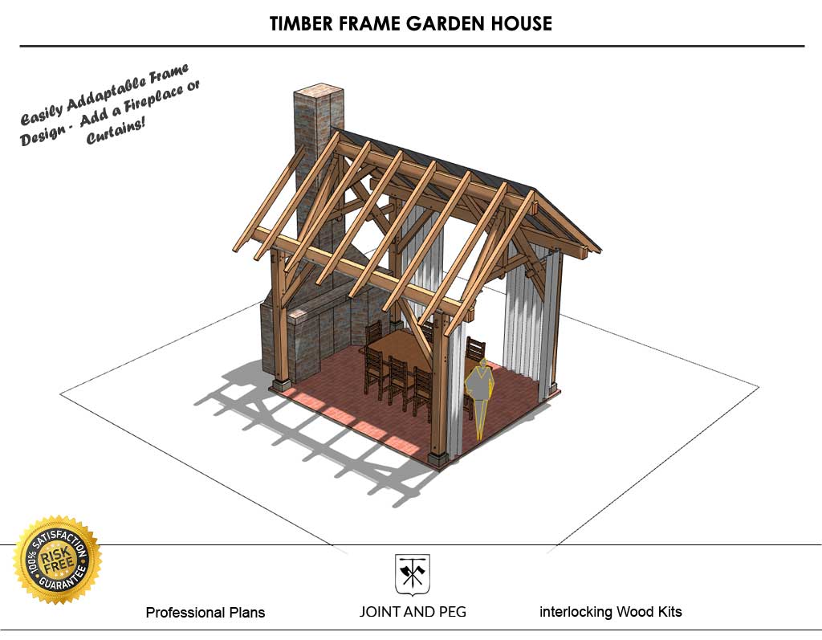
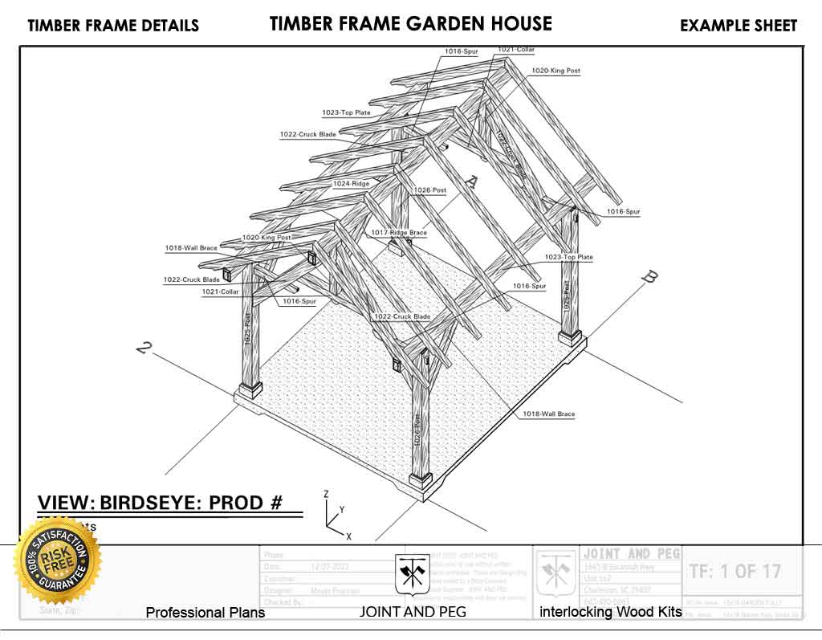
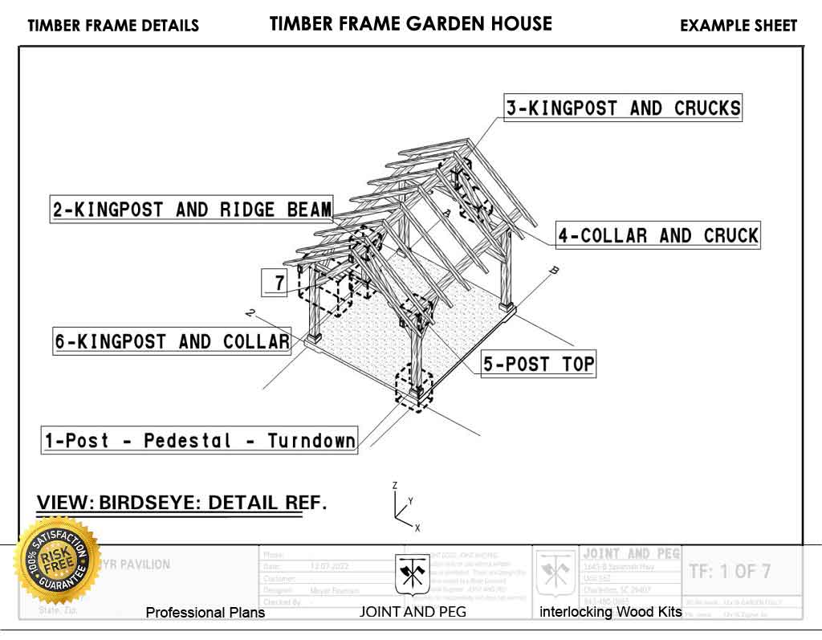
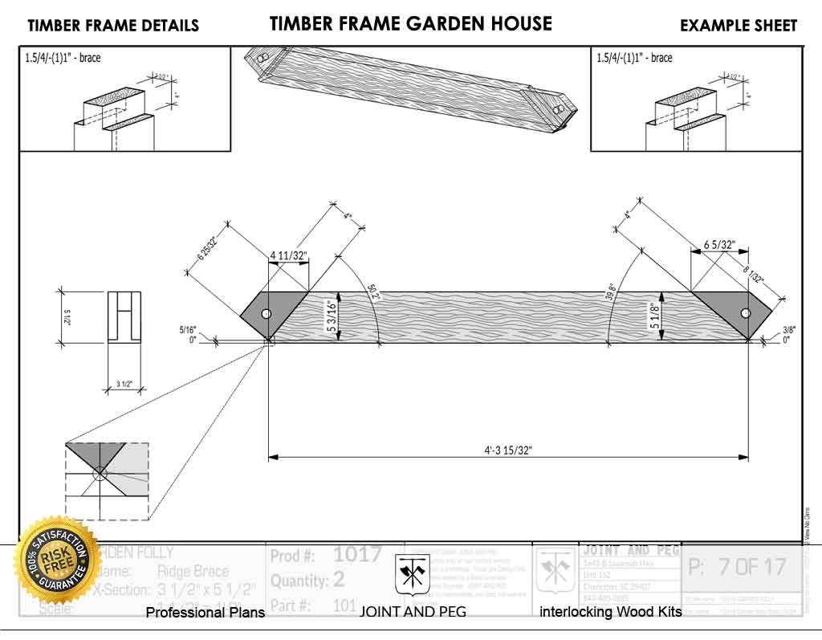
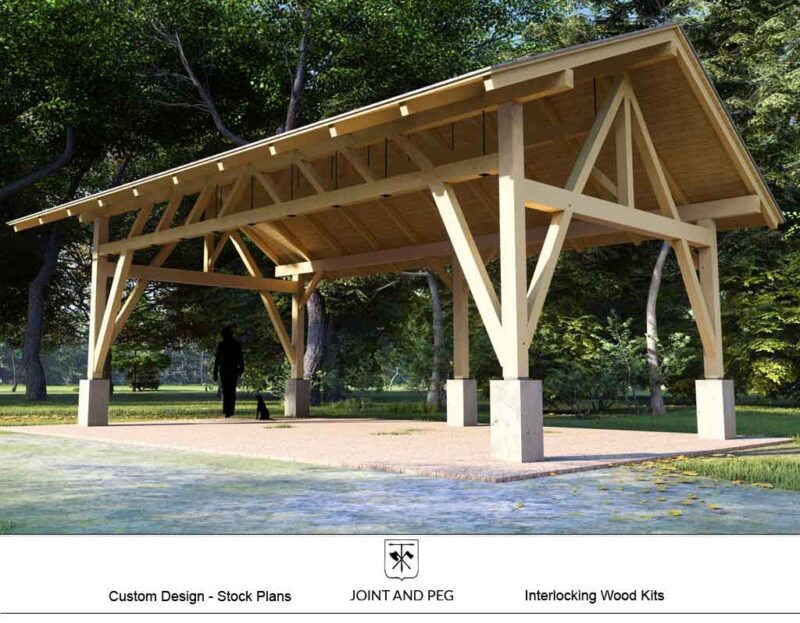
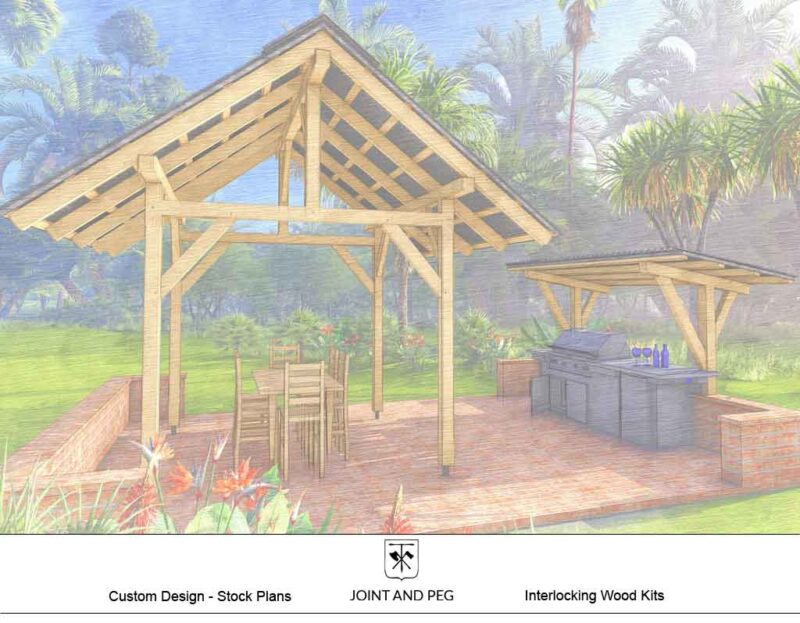
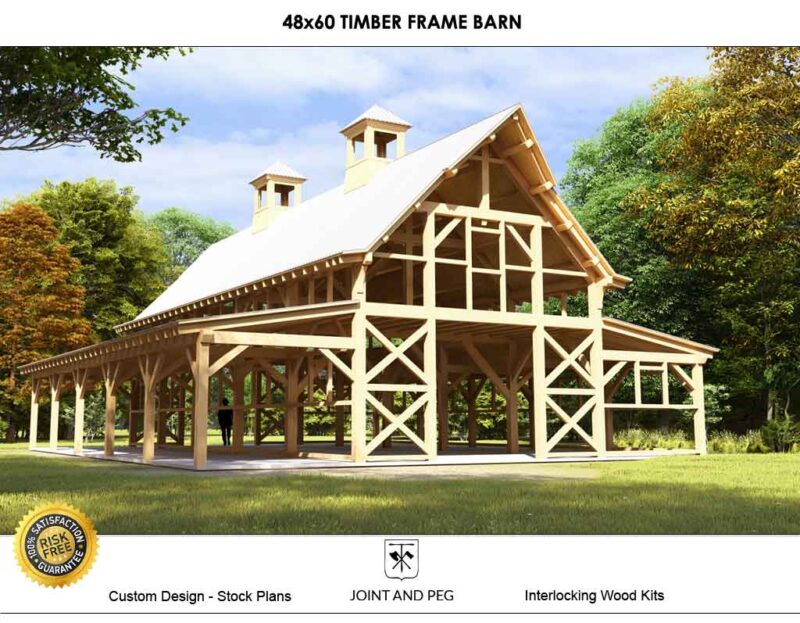
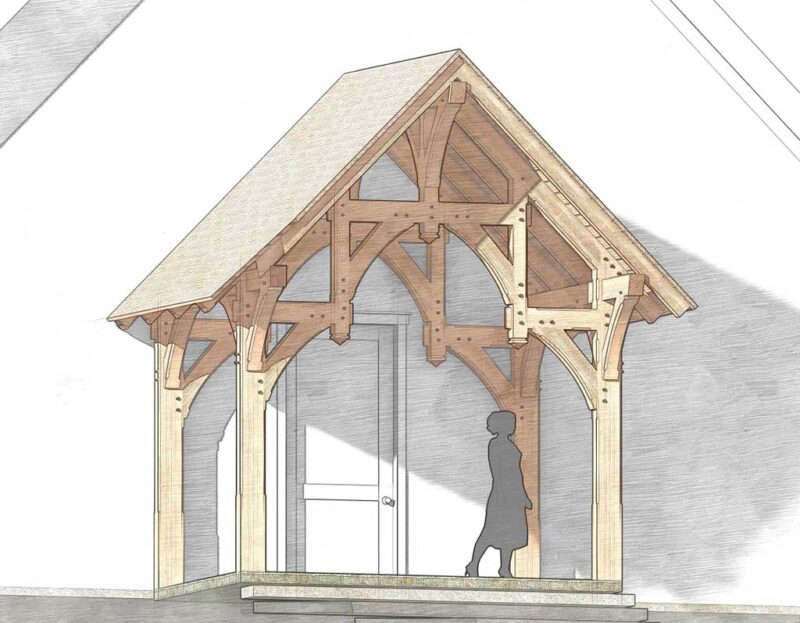
Reviews
There are no reviews yet.