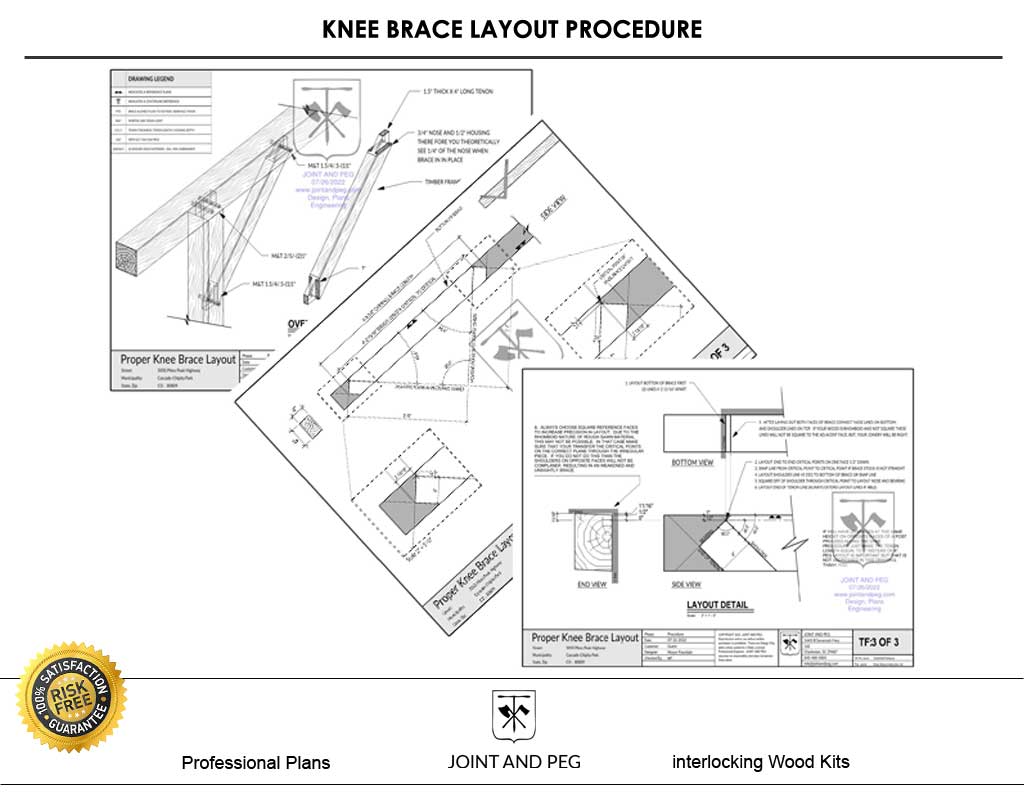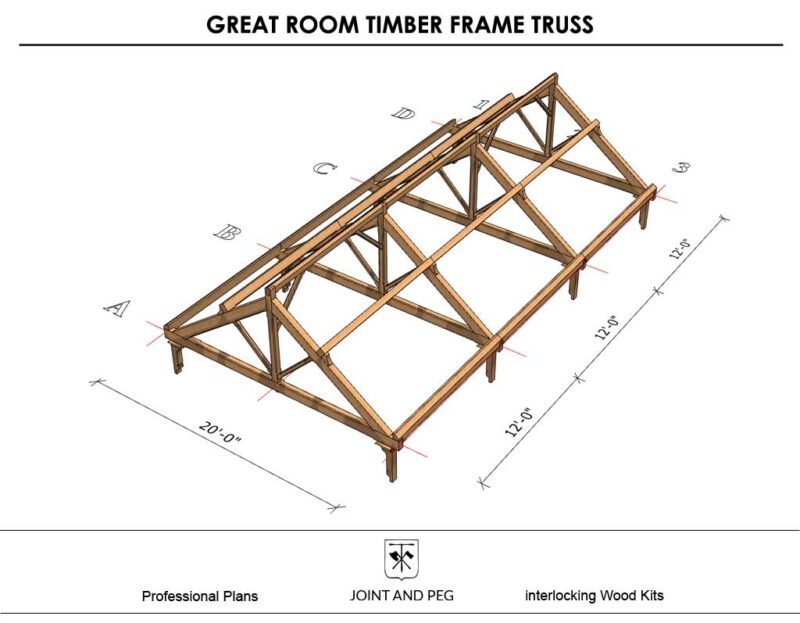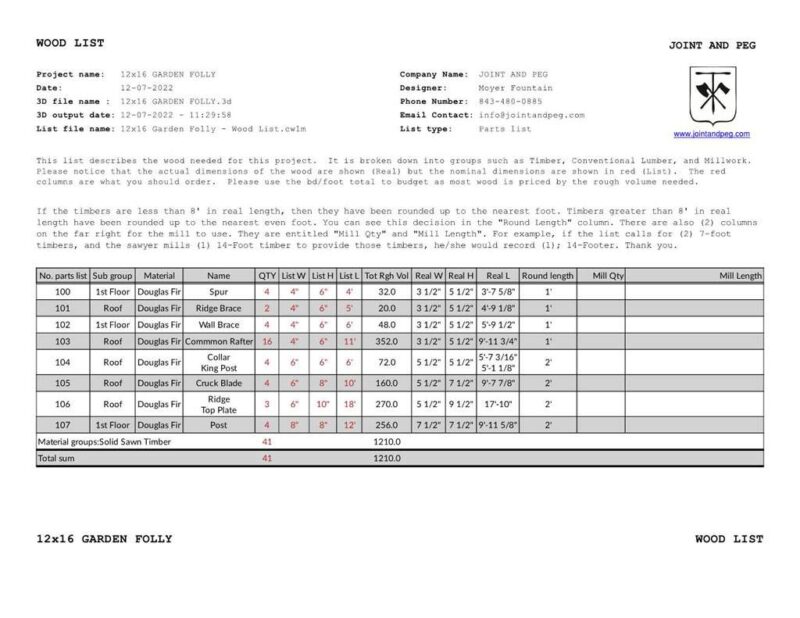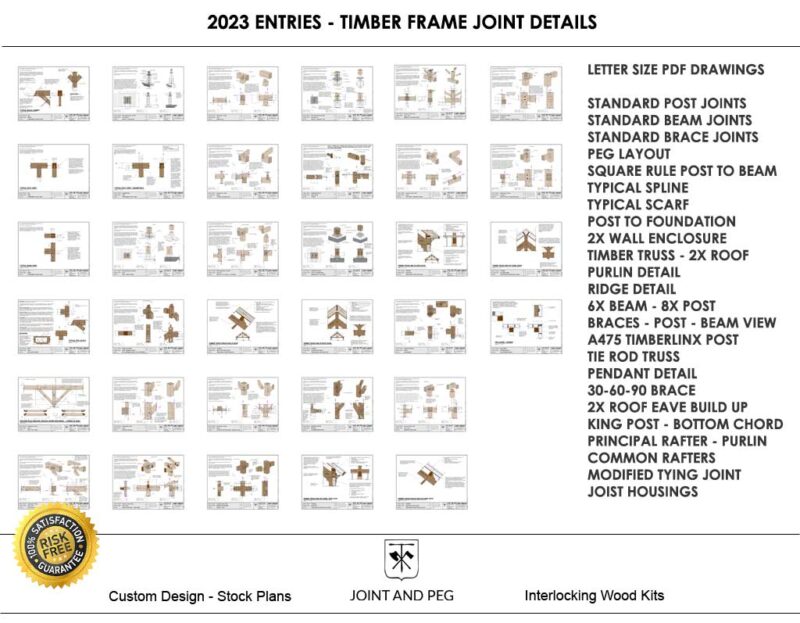First things first, you have to get a solid understanding of a proper timber frame brace layout. The knee brace is the fundamental element of a timber frame structure. Although it looks simple at first glance there are many ways to get off track when laying out your knee brace before cutting. Inconsistent rough sawn material can increase the challenge. Geometric complexities coupled with mortise and tenon joinery can prove daunting to the novice. Here we provide the basic knee brace layout instruction.
Overcome these hurdles with solid carpentry principles and good guidance. Please download our drawing and instructions on how to accomplish this basic timber frame task correctly. The downloadable plan diagram goes into how to begin with rough sawn or surfaced timbers. You then progress with illustrated and text steps on how to lay out the knee brace joinery and making sure it is correct in irregular rough sawn material.
This Knee Brace Layout Instruction does the following:
- The drawing alleviates mistakes in calculating rough length of 3′ leg knee braces.
- It also provides context and references to connecting timbers, so you understand the bigger picture.
- The drawings give detailed geometry/ dimensions on correctly laying out the mortise and tenon joint.
- It addresses the irregular shape of timber and how to keep your joinery correct with unsquared material.
- The drawing set sequences the layout so that any lack of precision is reduced to less important areas.
- If you are a novice, this could be the difference between a meagerly constructed frame and one that has the important parts of the joinery tight and correctly crafted.
- A true, plumb, and square frame.
Consider purchasing our entire Rough Sawn Instructional Set as this product is included.




Mars Loadholt –
This three page drawing diagram must have saved me hours from frustration. Not to mention the braces being cut correctly and not having to get more timber from mistakes. Highly recommended.