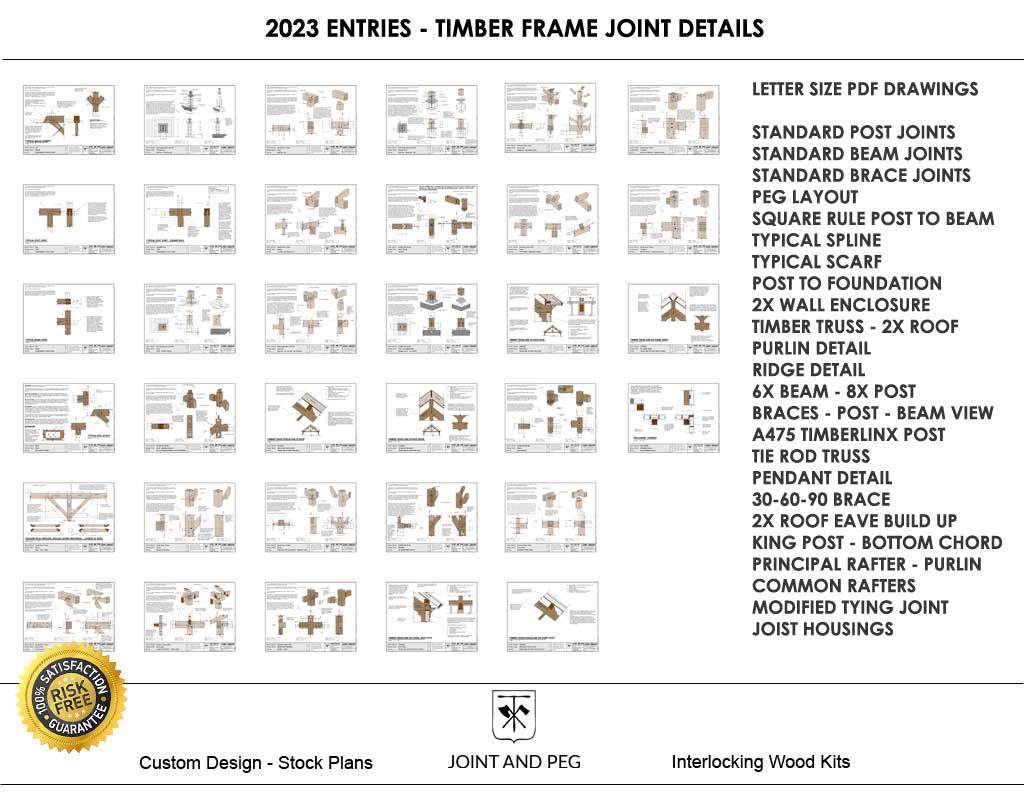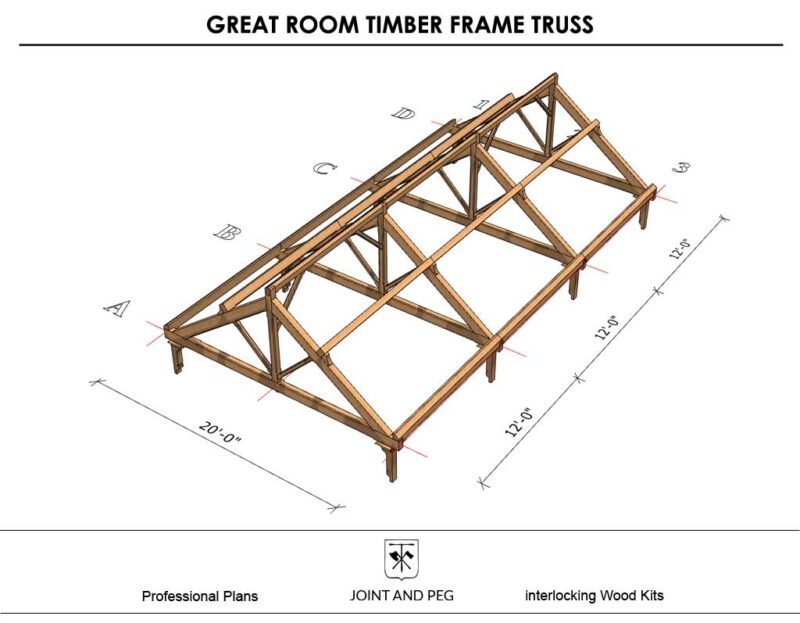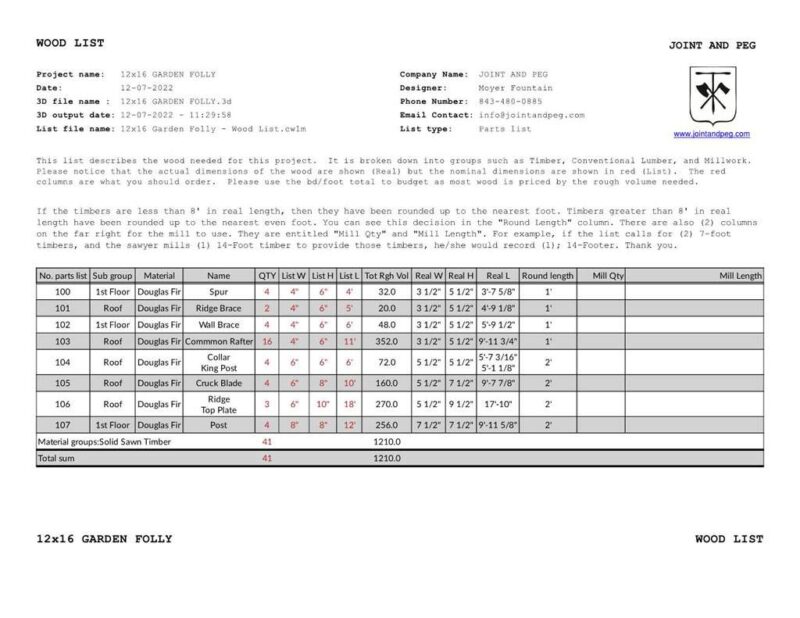Timber frame joint details from standard mortise and tenon joinery, post connections, to enclosure detailing. All drawings are printable and delivered instantly through a download link. Download link included a .pdf document of (34) letter size sheets.
You may print all the drawings from your computer if you like. These joint diagrams are the same as described in our joint library on our website except you have access to hardcopy files. The drawings have a small paragraph describing the context of the connection. Further information includes notes, callouts, and dimensions on the drawings.
Timber frame joint details.
- Post to Foundation Options
- Standard Post Joint Diagrams
- Standard Beam Joints
- Standard Brace Joints
- Peg Layout Standards
- Square Rule Posts with Reductions and Instruction for Square Rule
- 2x Wall Enclosure Section
- Timber Trusses with 2x Roofs
- Purlin Details
- Ridge Scenarios with Trusses
- A475 Post Connections
- 2x Roof Eave Cornice Build Up
- Common Rafters
- Modified Tying Joints
- Housed Purlins and Joists
An example of the write of one entry:
Typical Post Joint
Post top tenons should have a long tenon as roof load uplift is usually a factor. 3″ of relish (beyond the pegs to the end of the tenon) and 2″ of distance from the pegs to the shoulder. With surfaced material there is no need to house the joint. We do not recommend creating 4 shoulders at this joint, or any for that matter, unless a cnc machine is cutting the joint.
Over plunge the mortise to allow for clearance of the radial cut from a chain mortiser (crosscut tooling shown) and/or to account for shrinkage of the wood.
There are other scenarios where post bottoms and tops can have different connections and detailing.



Reviews
There are no reviews yet.