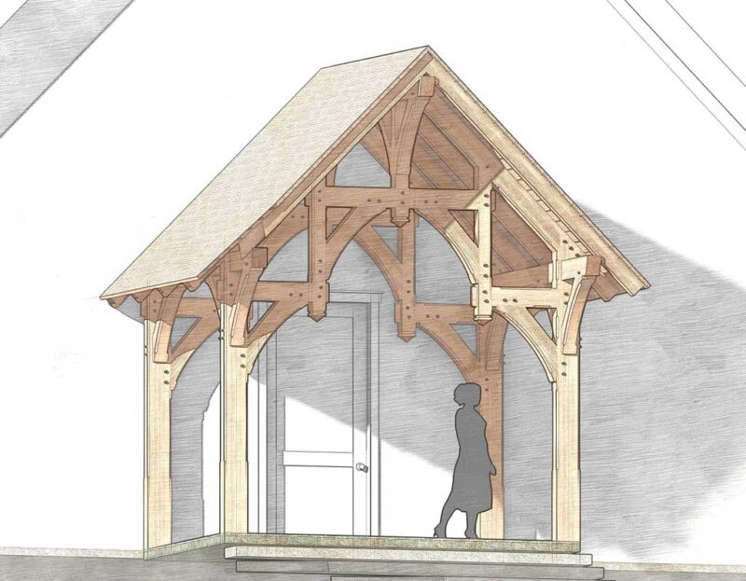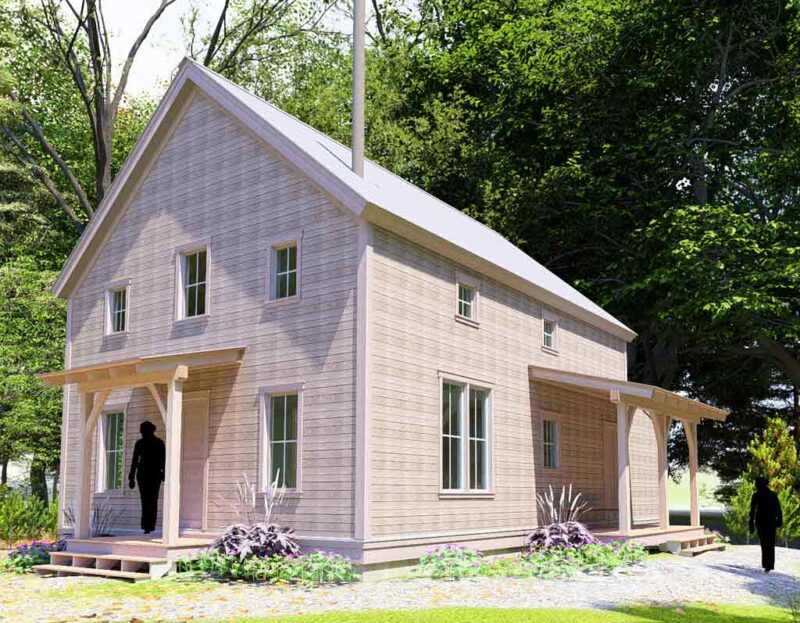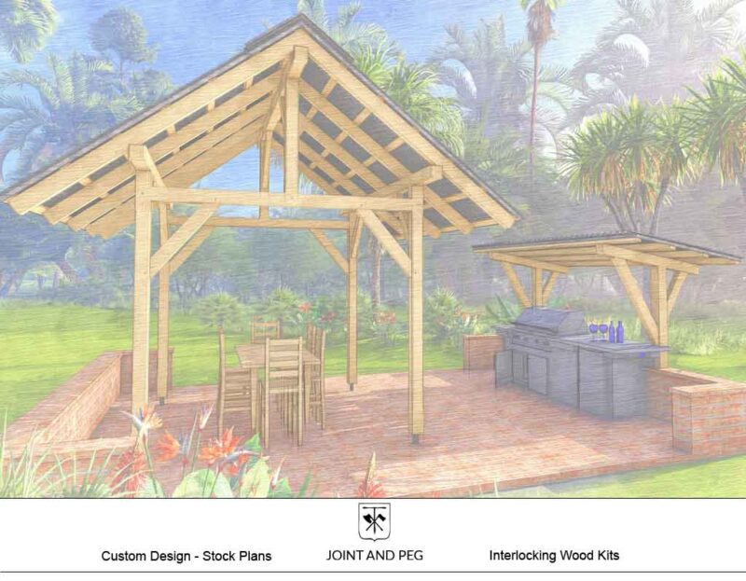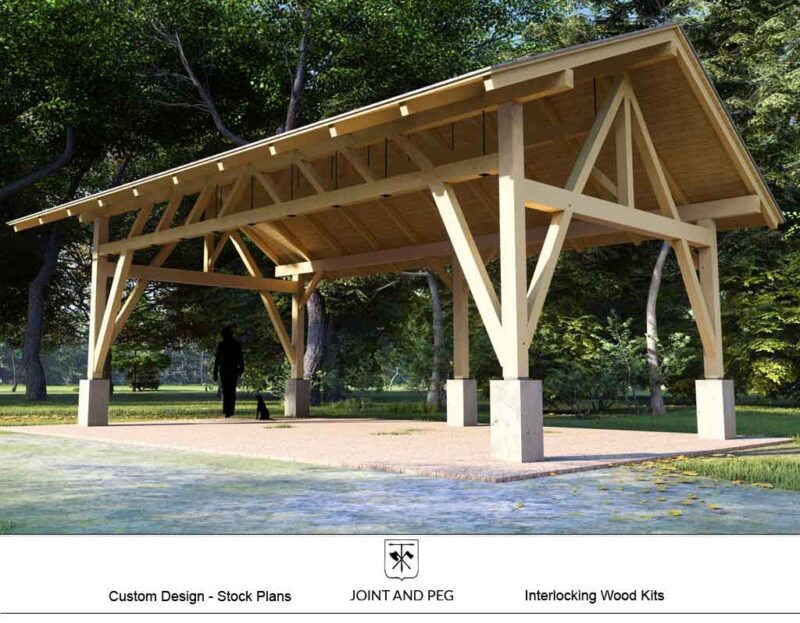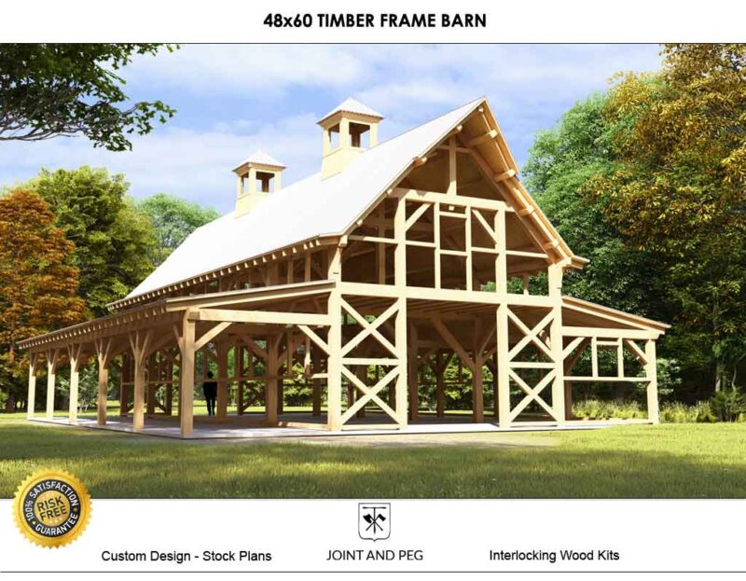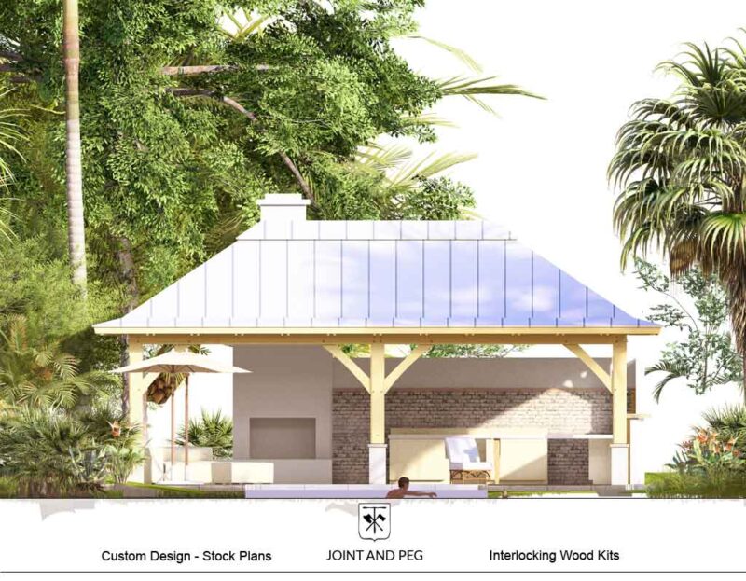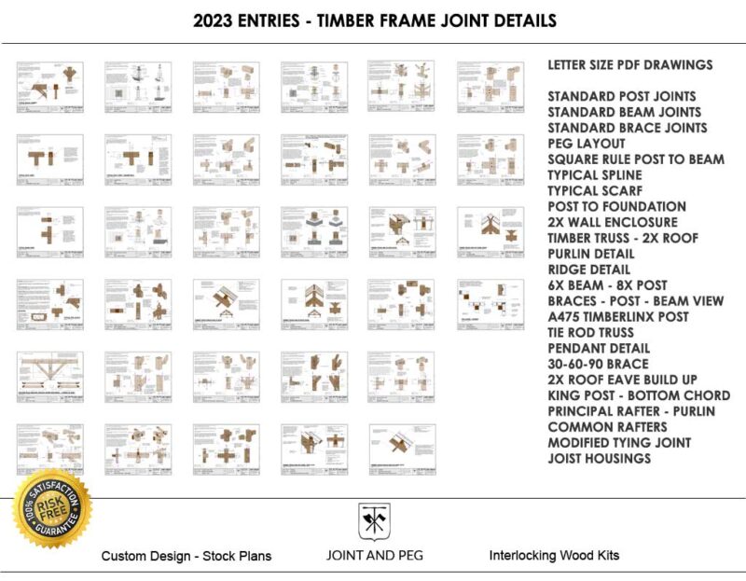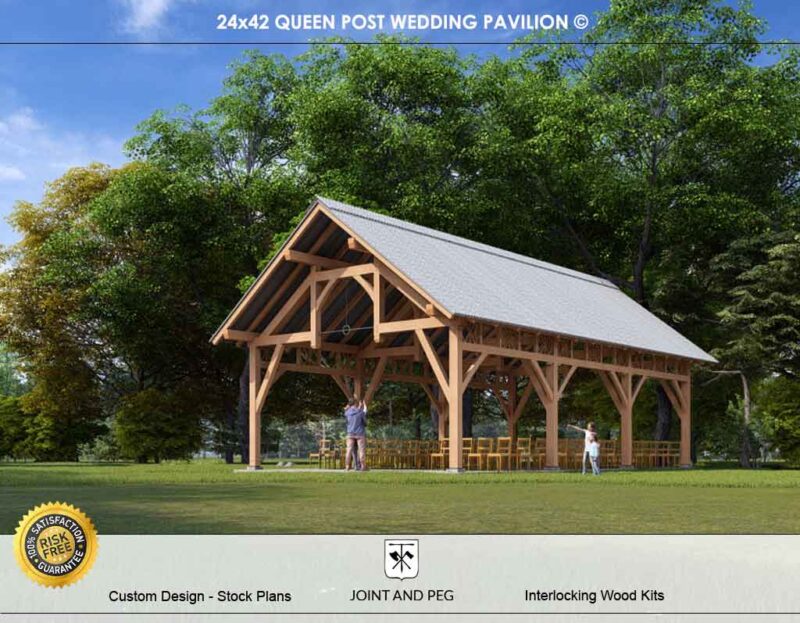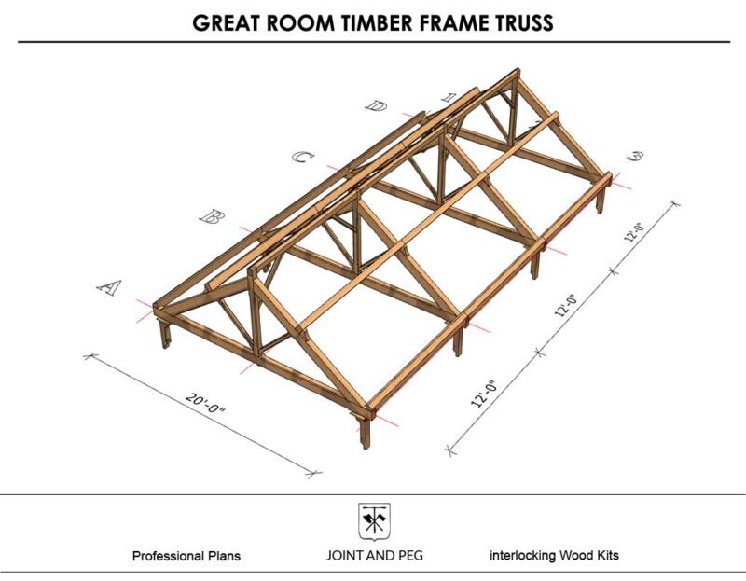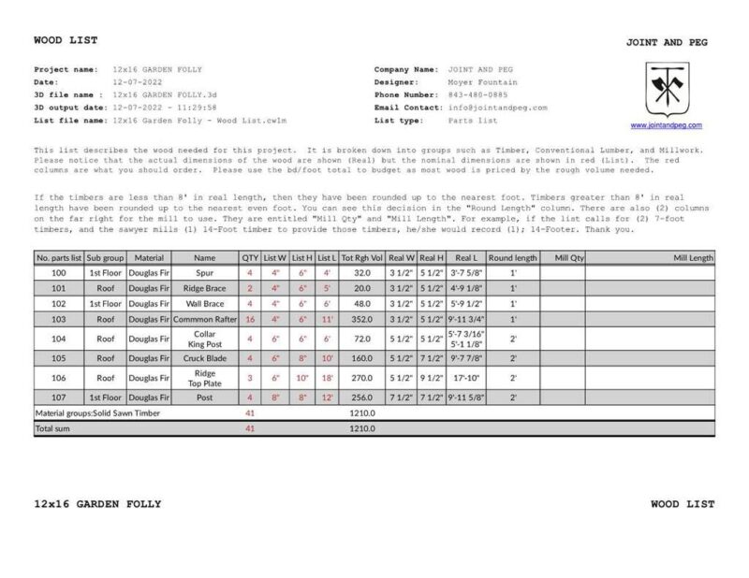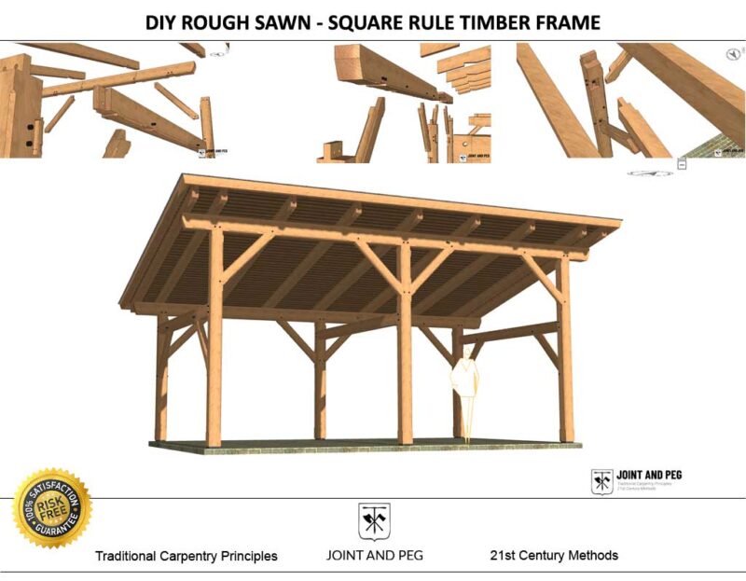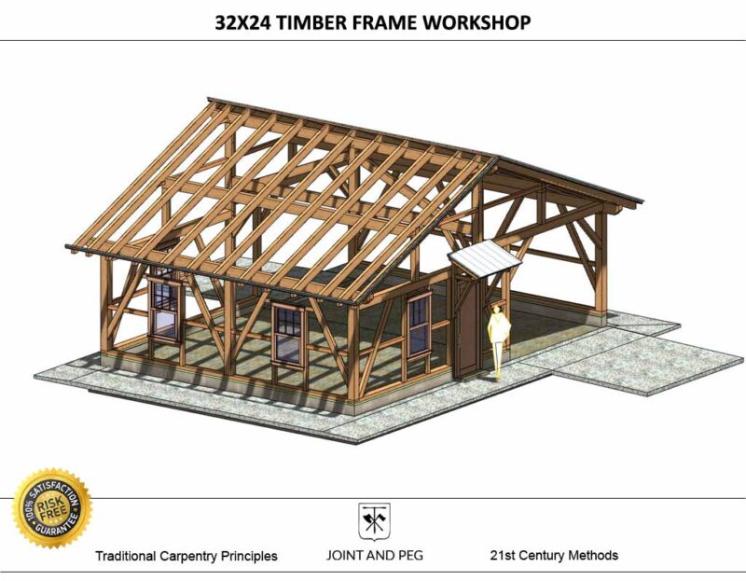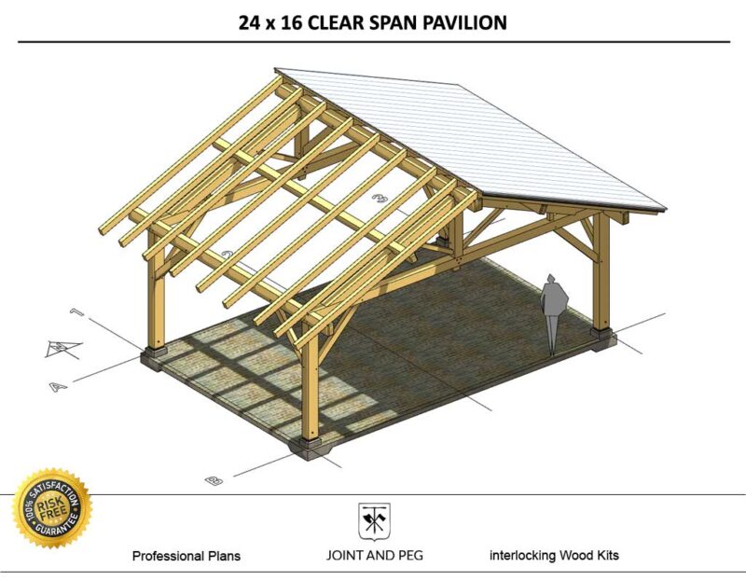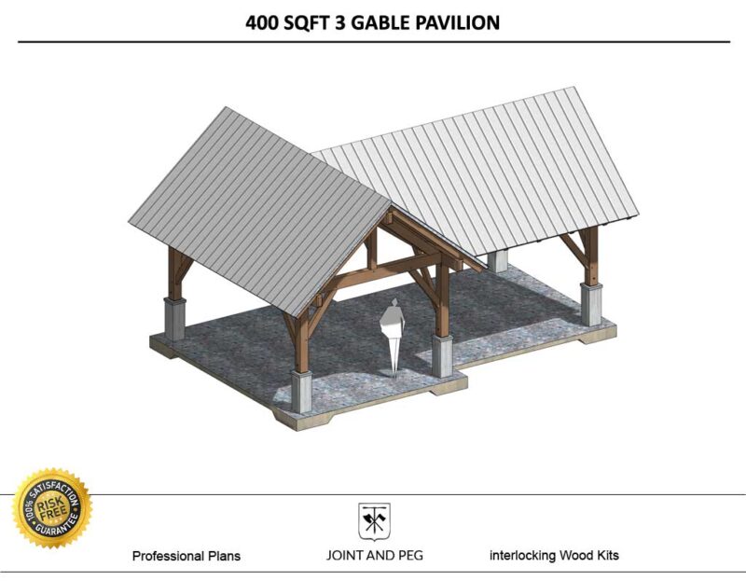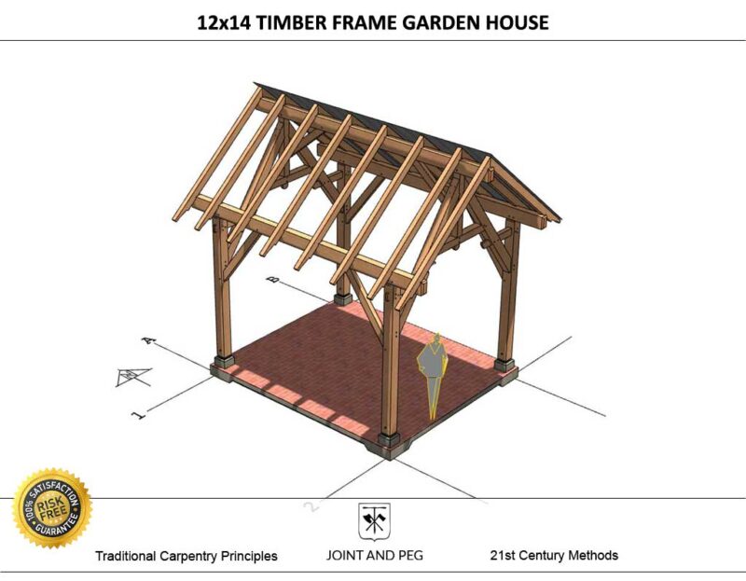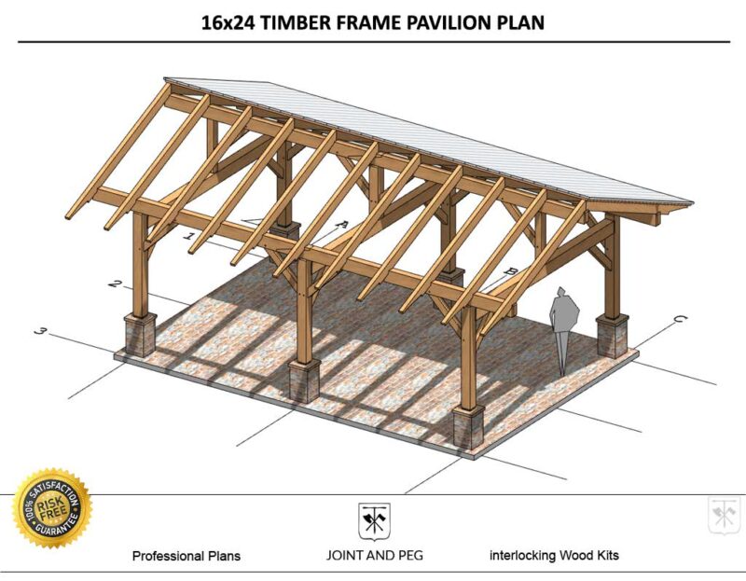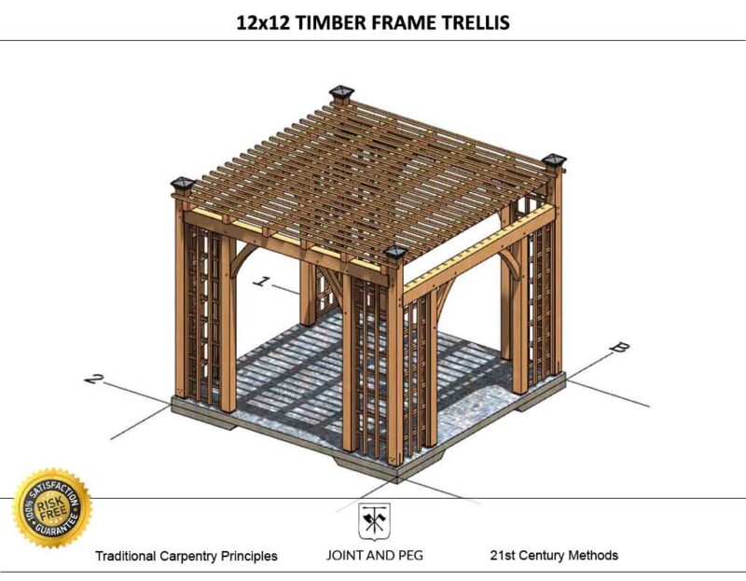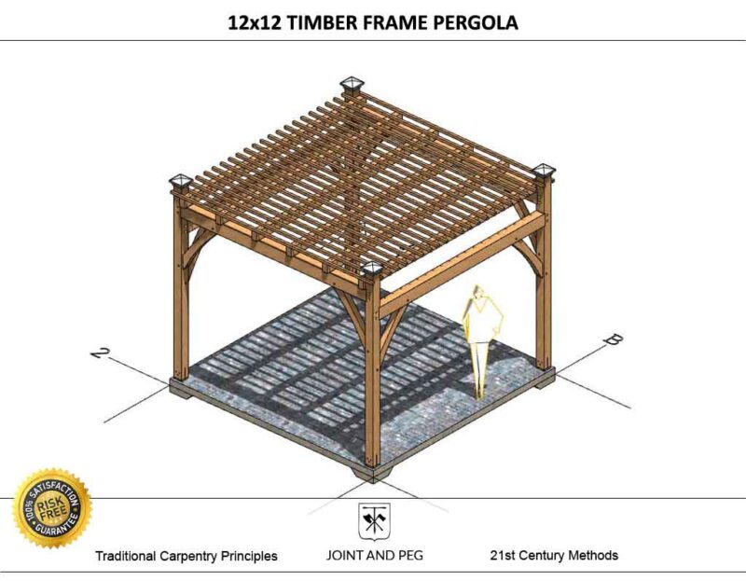-
Hammer Beam Porch Plan
Timber Frame Plans $67.00Add to cartThis 12×8 Hammer Beam Porch plan is the perfect addition to liven up the curb appeal of your home with a heavy timber and beam design.
-
24×42 Hybrid Timber Frame Cabin Plan
Cabin Plans $450.00Add to cartThis custom designed 3 bedrooms/ 2 bathrooms small timber frame cabin plan incorporates a 3 bent timber frame structure with a conventionally built shed room off the back. It’s small footprint of 24×42 has all the character of a timber frame structure but with today’s modern conveniences incorporated.
-
18×20 Dogleg Frame
Timber Frame Plans $94.00Add to cartThis 18×20 dogleg frame is a unique structure for your backyard, garden, or field. Measured at the posts it is 18’ wide x 20’ long. Joint and Peg currently offers a plan package including wood lists, core plan views, elevations, and single beam shop drawings.
-
Timber Frame with 6×6 Timbers
Backyard Plans $74.00Add to cartDon’t struggle to find timbers. This timber frame with 6×6 timbers plan has both a 10×10 footprint gable pavilion and a lean-to grilling shed for all your backyard entertainment. The design uses timbers no larger than 6×6. This size timber is readily available at your local big box store or lumber yard.
-
16×31 Sawmill Shed Plan
Timber Frame Plans $135.00Add to cartAre you looking for a strong timber frame to protect your sawmill? This 16×31 Sawmill Shed Plan delivers. Not only will you get a structure that is designed to perform in areas up to 30psf snow loads, but you will also get the best-looking sawmill shed available.
-
48×60 Timber Frame Barn Plan
Timber Frame Plans $183.00Add to cartOptions abound with this 48×60 Timber Frame Barn Plan. Working Barn, Party Barn, Farmers Market, Stable, you name it. Designed with authentic craftsman style mortise and tenon joinery with hardwood pegged connections.
-
16×30 Timber Frame Pool House Plan
Backyard Plans $94.00Add to cartIt really is a great benefit to have a hipped roof structure for open air architecture. This 16×30 timber frame pool house area is designed to beat back the elements.
-
Timber Frame Joint Details Catalog
Construction Diagrams $60.00Add to cartTimber frame joint details on (34) individual letter size sheets. All drawings are printable and delivered instantly through a download link. Joint and Peg entries – Volume 1.
-
24×42 Queen Post Truss Plan
Timber Frame Plans $150.00Add to cartA Queen Post Truss vaulted heavy timber frame structure with iron tie rods. Easily adaptable to house wedding ceremonies, farmers markets, and many other open-air pavilion activities.
-
Great Room Timber Frame Truss Plan
Construction Diagrams $65.00Add to cartUse this plan as a guide for learning about how to incorporate timber frame trusses into your great room or other vaulted area of your project. Detailing, explanations, and different enclosure types illustrated.
-
24×32 Timber Frame Carport Plan
Timber Frame Plans $105.00Add to cartThis 2-bay timber frame carport measures out at 24 feet wide by 32 feet long at the posts! This open-air structure provides ample space for several cars or tractors. Use a portion of it for hosting parties or other social gatherings.
-
Timber List Service
Construction Diagrams $100.00Add to cartSend us your Sketchup model. We will do a take-off and send you a timber list back. Use the list to budget and send to suppliers.
-
Rough Sawn Timber Frame Instruction
Timber Frame Plans $94.00Add to cartThe most extensive plan available that instructs on the fundamental methods of timber framing with rough sawn timbers. Build this shed roof structure and learn square rule as you go. Almost all the extras are already included in this plan!
Why not have a great carport and take your carpentry skills to the next level?
-
32×24 Timber Frame Workshop Plan
Backyard Plans $200.00Add to cartThis 32×24 Timber Frame Workshop plan makes use of large bracing that has an old-world charm. This workshop would fit perfectly on the back of a large residential lot or as an accessory building on a working on hobby farm.
-
24×16 Clear Span Pavilion Plan
Timber Frame Plans $94.00Add to cartPlenty of space with only four posts. This 24×16 clear span pavilion plan can serve many functions around the house, park, or farm. At a 5 in 12 roof slope this is a classically proportioned structure that would work well as a pool house, porch addition, or carport.
-
3 Gable Timber Pavilion
Backyard Plans $108.00Add to cartLooking for an outdoor living structure for the corner of the property? This offset 3 Gable timber frame design is quite unique and handsome. This plan will provide you what you need to build the project yourself or assist in having qualified builders work up bids for you. Ready to assemble kits available too.
-
12×14 Garden House Plan
Garden Structure Plans $95.00Add to cartPerfect for the outdoor dining room in your garden. We envision suspending canvas curtains around the walls to create an intimate experience,
-
16×24 Timber Frame Pavilion Plan
Backyard Plans Original price was: $94.00.$74.00Current price is: $74.00.Add to cartA classic mid-size timber frame. There are many possible functions for this structure including a carport, pavilion, pool house, and arbor. Our 16×24 timber frame pavilion plan is the most thorough and delightful you will find.
-
12×12 Timber Frame Trellis Plan
Garden Structure Plans $25.00Add to cartA lovely semi-private area this would be in your garden or backyard. This plan includes it all to make the project a reality. Timber frame details and single beam drawings included!
-
12×12 Timber Frame Pergola Plan
Garden Structure Plans $25.00Add to cartNice small patio structure and a great project for a beginner timber frame project. At 12x12x10 feet tall it can fit in lots of secluded spaces but still create a strong focal point. This plan provides you with all the material lists and construction drawings to make this project a success.
